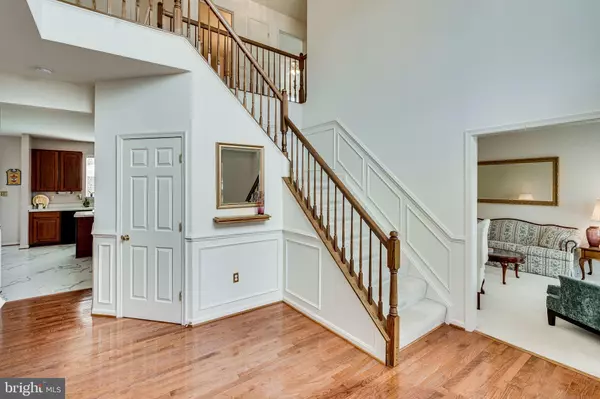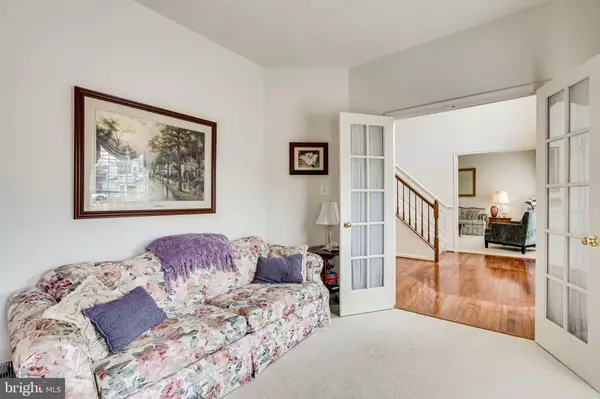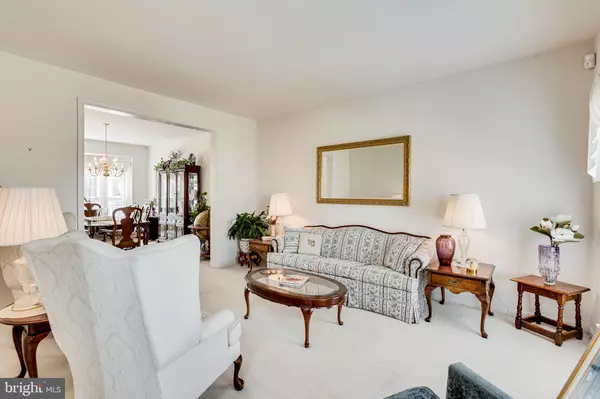$845,000
$775,000
9.0%For more information regarding the value of a property, please contact us for a free consultation.
5 Beds
3 Baths
3,789 SqFt
SOLD DATE : 03/21/2022
Key Details
Sold Price $845,000
Property Type Single Family Home
Sub Type Detached
Listing Status Sold
Purchase Type For Sale
Square Footage 3,789 sqft
Price per Sqft $223
Subdivision Fern Woods
MLS Listing ID VAFX2051678
Sold Date 03/21/22
Style Colonial
Bedrooms 5
Full Baths 2
Half Baths 1
HOA Fees $2/ann
HOA Y/N Y
Abv Grd Liv Area 3,789
Originating Board BRIGHT
Year Built 1998
Annual Tax Amount $8,643
Tax Year 2022
Lot Size 9,739 Sqft
Acres 0.22
Property Description
Open house Sunday March 6 from 1pm - 3pm. Welcome to this gorgeous home with a great open floor plan and gourmet kitchen. The home features 5 bedrooms and 2 bathrooms with over 3700 square feet on 2 levels. Every room is spacious and light filled. Enter to a welcoming 2-Story Foyer with hardwood floors, the formal living room to the right, and the office to the left. The beautiful kitchen is open to the large family room with cozy fireplace and doors open to a beautiful deck and back yard. The basement is unfinished and ready for you to make your own. The home sits at the top of a cul de sac so it is noticeably quiet and without much through traffic. Fern Woods is a small low-profile HOA that is not restrictive but takes care of the common area maintenance. Conveniently located minutes from route 28, route 29, Braddock road, and Interstate 66. Only 14 miles from Dulles Airport! Centreville High School pyramid.
Location
State VA
County Fairfax
Zoning 130
Rooms
Other Rooms Living Room, Dining Room, Primary Bedroom, Bedroom 2, Bedroom 3, Bedroom 4, Bedroom 5, Kitchen, Family Room, Basement, Foyer, Office, Bathroom 2, Primary Bathroom
Basement Unfinished
Interior
Interior Features Attic, Carpet, Dining Area, Family Room Off Kitchen, Floor Plan - Open, Formal/Separate Dining Room, Kitchen - Gourmet, Kitchen - Island, Kitchen - Table Space, Primary Bath(s), Skylight(s), Soaking Tub, Tub Shower, Walk-in Closet(s), Window Treatments, Wood Floors
Hot Water Natural Gas
Heating Forced Air
Cooling Central A/C
Fireplaces Number 1
Fireplace Y
Heat Source Natural Gas
Laundry Main Floor
Exterior
Exterior Feature Deck(s)
Garage Garage - Front Entry, Garage Door Opener
Garage Spaces 2.0
Waterfront N
Water Access N
Accessibility None
Porch Deck(s)
Parking Type Attached Garage, Driveway, On Street
Attached Garage 2
Total Parking Spaces 2
Garage Y
Building
Story 3
Foundation Permanent
Sewer Public Sewer
Water Public
Architectural Style Colonial
Level or Stories 3
Additional Building Above Grade, Below Grade
New Construction N
Schools
Elementary Schools Bull Run
Middle Schools Liberty
High Schools Centreville
School District Fairfax County Public Schools
Others
Senior Community No
Tax ID 0653 15 0018
Ownership Fee Simple
SqFt Source Assessor
Special Listing Condition Standard
Read Less Info
Want to know what your home might be worth? Contact us for a FREE valuation!

Our team is ready to help you sell your home for the highest possible price ASAP

Bought with SeonJoo Oh • Fairfax Realty Select

"My job is to find and attract mastery-based agents to the office, protect the culture, and make sure everyone is happy! "







