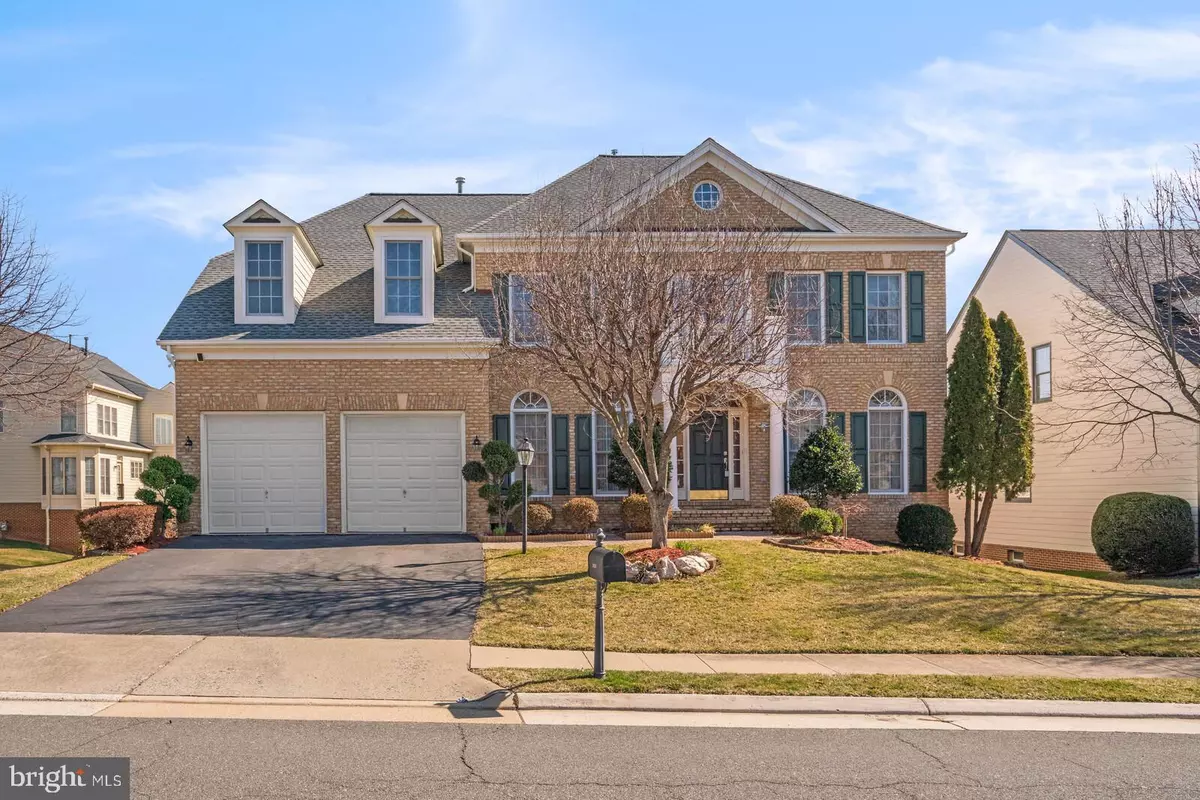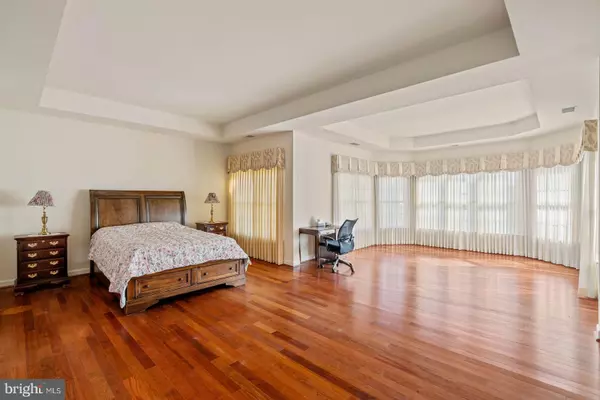$882,500
$879,900
0.3%For more information regarding the value of a property, please contact us for a free consultation.
7 Beds
5 Baths
5,062 SqFt
SOLD DATE : 04/11/2022
Key Details
Sold Price $882,500
Property Type Single Family Home
Sub Type Detached
Listing Status Sold
Purchase Type For Sale
Square Footage 5,062 sqft
Price per Sqft $174
Subdivision River Falls
MLS Listing ID VAPW2019994
Sold Date 04/11/22
Style Colonial
Bedrooms 7
Full Baths 5
HOA Fees $117/mo
HOA Y/N Y
Abv Grd Liv Area 4,012
Originating Board BRIGHT
Year Built 2004
Annual Tax Amount $8,222
Tax Year 2021
Lot Size 8,324 Sqft
Acres 0.19
Property Description
This stunning home in the luxury community of River Falls is now available for you to enjoy. Sprawling across three stories this 7 bedroom, 5 bathroom home features hardwood floors on main and upper levels, soaring ceilings in the Family Room, a Formal Living Room, a Formal Dining Room, granite countertops in the kitchen, a commercial vent above the island cooktop, a 1050 sf finished basement, and an astonishing 959 sf of storage space. The Old Hickory championship 18 hole golf course meanders through the community. Golf memberships are available. River Falls residents enjoy a clubhouse, an outdoor pool, tennis, basketball, stunning landscaping, and beautiful walking trails. The community is near Occoquan, Old Town Manassas, Potomac Mills Outlet Mall, and Stonebridge at Potomac Town Center. Your transportation needs are also met as River Falls is near I-95, VRE Stations, and slug lines. Fort Belvoir and Quantico are also nearby. River Falls is zoned for Westridge Elementary, Benton Middle, and Colgan High school. Your future is now!
Location
State VA
County Prince William
Zoning PMR
Direction West
Rooms
Other Rooms Living Room, Dining Room, Primary Bedroom, Bedroom 2, Bedroom 3, Bedroom 4, Kitchen, Game Room, Family Room, Foyer, Bedroom 1, Sun/Florida Room, Laundry, Storage Room, Bedroom 6, Bathroom 1, Bathroom 2, Bathroom 3, Primary Bathroom, Full Bath, Additional Bedroom
Basement Full, Rear Entrance, Daylight, Full, Sump Pump, Walkout Level, Windows
Main Level Bedrooms 1
Interior
Interior Features Attic, Breakfast Area, Family Room Off Kitchen, Kitchen - Table Space, Dining Area, Chair Railings, Crown Moldings, Window Treatments, Entry Level Bedroom, Primary Bath(s), Wood Floors, Floor Plan - Open, Butlers Pantry, Carpet, Formal/Separate Dining Room, Kitchen - Island, Kitchen - Eat-In, Stall Shower, Tub Shower, Upgraded Countertops, Walk-in Closet(s), Pantry, WhirlPool/HotTub
Hot Water Natural Gas
Heating Forced Air
Cooling Heat Pump(s)
Flooring Ceramic Tile, Hardwood, Concrete
Fireplaces Number 1
Fireplaces Type Fireplace - Glass Doors, Mantel(s)
Equipment Washer/Dryer Hookups Only, Cooktop, Cooktop - Down Draft, Dishwasher, Disposal, Icemaker, Microwave, Oven - Double, Oven - Wall, Refrigerator, Stove
Fireplace Y
Appliance Washer/Dryer Hookups Only, Cooktop, Cooktop - Down Draft, Dishwasher, Disposal, Icemaker, Microwave, Oven - Double, Oven - Wall, Refrigerator, Stove
Heat Source Natural Gas
Laundry Main Floor
Exterior
Garage Garage - Front Entry
Garage Spaces 2.0
Amenities Available Basketball Courts, Club House, Common Grounds, Golf Course Membership Available, Golf Course, Jog/Walk Path, Pool - Outdoor, Tennis Courts, Tot Lots/Playground
Waterfront N
Water Access N
Roof Type Asphalt
Accessibility Grab Bars Mod
Parking Type Attached Garage
Attached Garage 2
Total Parking Spaces 2
Garage Y
Building
Story 3
Foundation Concrete Perimeter
Sewer Public Sewer
Water Public
Architectural Style Colonial
Level or Stories 3
Additional Building Above Grade, Below Grade
Structure Type 2 Story Ceilings,9'+ Ceilings,Vaulted Ceilings
New Construction N
Schools
Elementary Schools Westridge
Middle Schools Benton
High Schools Charles J. Colgan Senior
School District Prince William County Public Schools
Others
Pets Allowed Y
HOA Fee Include Common Area Maintenance,Management,Pool(s),Reserve Funds,Road Maintenance,Snow Removal,Trash
Senior Community No
Tax ID 8193-29-2408
Ownership Fee Simple
SqFt Source Assessor
Acceptable Financing Cash, Conventional, VA, FHA
Horse Property N
Listing Terms Cash, Conventional, VA, FHA
Financing Cash,Conventional,VA,FHA
Special Listing Condition Standard
Pets Description No Pet Restrictions
Read Less Info
Want to know what your home might be worth? Contact us for a FREE valuation!

Our team is ready to help you sell your home for the highest possible price ASAP

Bought with Jonathan Tripp • KW United

"My job is to find and attract mastery-based agents to the office, protect the culture, and make sure everyone is happy! "







