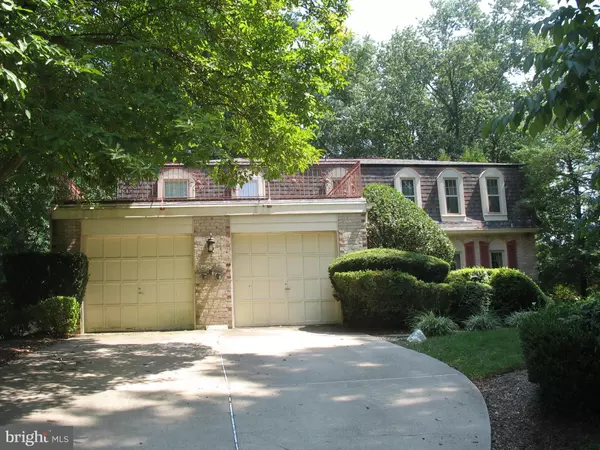$867,500
$897,000
3.3%For more information regarding the value of a property, please contact us for a free consultation.
5 Beds
3 Baths
3,048 SqFt
SOLD DATE : 10/20/2020
Key Details
Sold Price $867,500
Property Type Single Family Home
Sub Type Detached
Listing Status Sold
Purchase Type For Sale
Square Footage 3,048 sqft
Price per Sqft $284
Subdivision Bells Mill Village
MLS Listing ID MDMC724154
Sold Date 10/20/20
Style Colonial
Bedrooms 5
Full Baths 2
Half Baths 1
HOA Y/N N
Abv Grd Liv Area 3,048
Originating Board BRIGHT
Year Built 1970
Annual Tax Amount $8,551
Tax Year 2019
Lot Size 0.284 Acres
Acres 0.28
Property Description
Lovely Colonial Sitting Pretty With Super Functional Floor Plan, Features 1st. Floor Sun Room W/Skylights,Lge.Family Room W/Woodburning Stove/Fireplace (You Choose),Formal Dining Rm,Lge. Living Rm. For Entertaining,,TS Kitchen W/Lots of Cabinets Space,2-Story Foyer and a Circular Stairway Leading to Lge, Master Bedroom W/Walk-In Closet +Sitting Rm.. Lower Level W/Loads of Storage...Voluminous Deck For Sun and Fun .Lovely Level Fenced Back Yard With Many Many Mature Plantings...Too Many Updates to Mention. Located Just 5-Minutes to Westfield/Montgomery Mall. A Must See !!!Open House This Sunday .
Location
State MD
County Montgomery
Zoning R90
Rooms
Basement Other
Interior
Interior Features Attic
Hot Water Natural Gas
Heating Forced Air
Cooling Central A/C, Ceiling Fan(s)
Flooring Carpet, Other
Fireplaces Number 1
Fireplaces Type Flue for Stove, Free Standing, Other
Equipment Built-In Microwave, Dishwasher, Disposal, Exhaust Fan, Refrigerator, Washer, Water Heater, Oven - Double, Cooktop, Icemaker, Oven - Wall, Microwave
Fireplace Y
Window Features Skylights,Screens,Storm
Appliance Built-In Microwave, Dishwasher, Disposal, Exhaust Fan, Refrigerator, Washer, Water Heater, Oven - Double, Cooktop, Icemaker, Oven - Wall, Microwave
Heat Source Natural Gas
Laundry Main Floor
Exterior
Exterior Feature Deck(s)
Parking Features Additional Storage Area, Garage - Front Entry, Garage Door Opener, Inside Access, Other, Oversized
Garage Spaces 4.0
Fence Board, Fully
Utilities Available Cable TV
Water Access N
View Garden/Lawn
Roof Type Asphalt
Accessibility Other, Accessible Switches/Outlets, Level Entry - Main
Porch Deck(s)
Attached Garage 2
Total Parking Spaces 4
Garage Y
Building
Lot Description Cleared, Backs to Trees, Cul-de-sac, Front Yard, Landscaping, No Thru Street, Premium, Private
Story 3
Sewer Public Sewer
Water Public
Architectural Style Colonial
Level or Stories 3
Additional Building Above Grade, Below Grade
New Construction N
Schools
Elementary Schools Bells Mill
Middle Schools Cabin John
High Schools Winston Churchill
School District Montgomery County Public Schools
Others
Pets Allowed Y
Senior Community No
Tax ID 161000895802
Ownership Fee Simple
SqFt Source Assessor
Security Features Carbon Monoxide Detector(s),Fire Detection System,Main Entrance Lock,Smoke Detector,Window Grills
Horse Property N
Special Listing Condition Standard
Pets Allowed No Pet Restrictions
Read Less Info
Want to know what your home might be worth? Contact us for a FREE valuation!

Our team is ready to help you sell your home for the highest possible price ASAP

Bought with Antonia Ketabchi • Redfin Corp
"My job is to find and attract mastery-based agents to the office, protect the culture, and make sure everyone is happy! "







