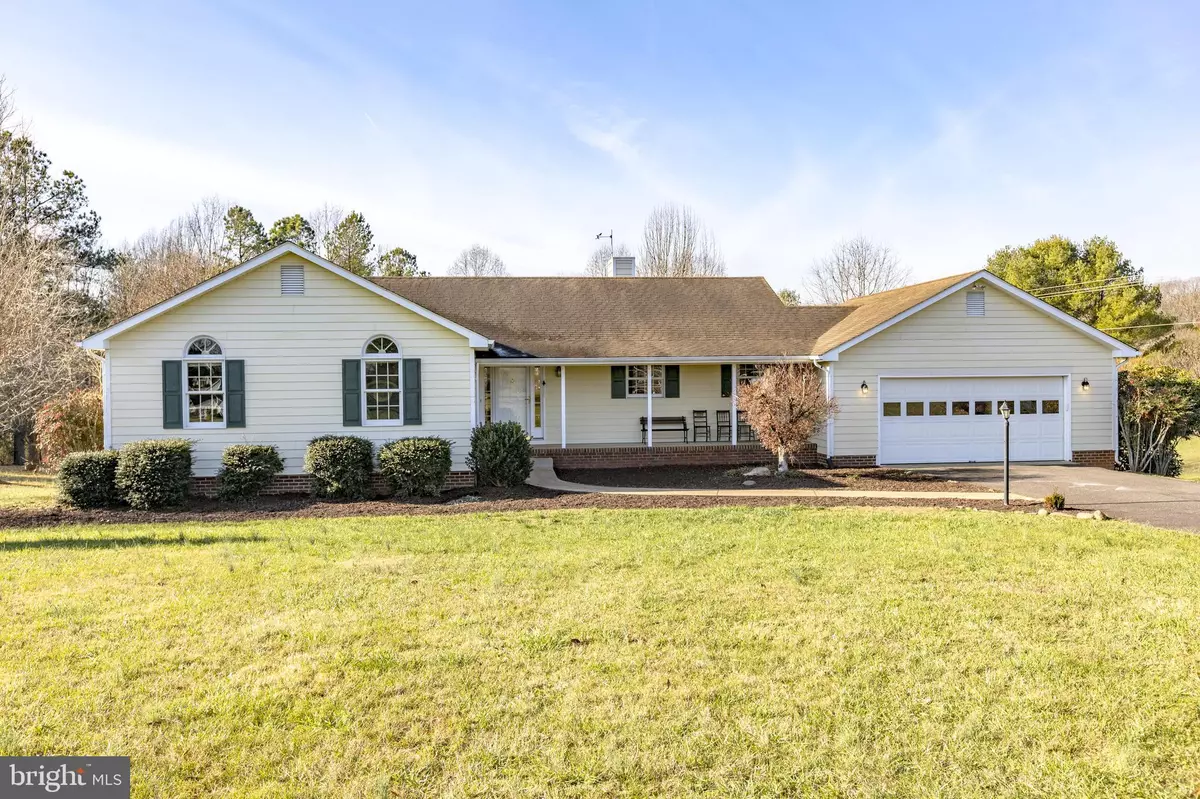$332,000
$349,000
4.9%For more information regarding the value of a property, please contact us for a free consultation.
4 Beds
3 Baths
3,248 SqFt
SOLD DATE : 01/19/2021
Key Details
Sold Price $332,000
Property Type Single Family Home
Sub Type Detached
Listing Status Sold
Purchase Type For Sale
Square Footage 3,248 sqft
Price per Sqft $102
Subdivision Malvern Of Madison
MLS Listing ID VAMA108778
Sold Date 01/19/21
Style Ranch/Rambler
Bedrooms 4
Full Baths 3
HOA Fees $45/ann
HOA Y/N Y
Abv Grd Liv Area 1,624
Originating Board BRIGHT
Year Built 1997
Annual Tax Amount $2,077
Tax Year 2020
Lot Size 3.017 Acres
Acres 3.02
Property Description
Idyllic one level living on 3 acres in the popular Malvern of Madison development offering High speed, COMCAST internet, community pool, a 15 acre lake and a clubhouse for your guest. This home offers open one level living with vaulted ceilings throughout the upstairs, skylights, & beautifully refinished hardwood flooring in the living room/ dining room and an attached garage. Two separate sliding glass doors open to the deck from the livingroom and kitchen. A generous open kitchen offers lots of cabinet space, a built-in desk area, and room for a table. The above ground basement includes a family room with shelving & a gas fireplace and is suitable for private suite with another bedroom and a full bath. A room off the laundry area has a double window and would make a great office or schoolroom space. The front porch has a view of the Thoroughfare Mtn. A well built one level home in a quiet area is rare in this market. Call today for your private tour! There are 4 bedrooms ( including basement) but a 3 Bdrm septic. Peaceful & rural, yet not too remote, and conveniently located just minutes from US 29 between Culpeper & Charlottesville.
Location
State VA
County Madison
Zoning A1
Rooms
Other Rooms Dining Room, Primary Bedroom, Bedroom 2, Bedroom 3, Bedroom 4, Kitchen, Family Room, Great Room, Laundry, Office, Storage Room, Bathroom 2, Primary Bathroom, Full Bath
Basement Daylight, Partial, Heated, Improved, Outside Entrance, Walkout Level, Windows, Partially Finished
Main Level Bedrooms 3
Interior
Interior Features Carpet, Ceiling Fan(s), Combination Dining/Living, Dining Area, Entry Level Bedroom, Family Room Off Kitchen, Floor Plan - Traditional, Kitchen - Eat-In, Tub Shower, Wood Floors, Skylight(s)
Hot Water Propane
Heating Forced Air
Cooling Central A/C
Flooring Wood, Laminated, Carpet
Fireplaces Number 1
Fireplaces Type Gas/Propane
Equipment Dishwasher, Oven/Range - Gas, Range Hood, Refrigerator, Washer, Dryer
Fireplace Y
Appliance Dishwasher, Oven/Range - Gas, Range Hood, Refrigerator, Washer, Dryer
Heat Source Propane - Owned, Electric
Laundry Lower Floor
Exterior
Exterior Feature Porch(es), Deck(s)
Parking Features Garage - Front Entry, Inside Access
Garage Spaces 2.0
Amenities Available Club House, Lake, Pool - Outdoor, Tot Lots/Playground
Water Access N
Street Surface Paved
Accessibility Low Pile Carpeting
Porch Porch(es), Deck(s)
Attached Garage 2
Total Parking Spaces 2
Garage Y
Building
Lot Description Cleared, Corner, Front Yard, Landscaping
Story 1
Sewer On Site Septic
Water Well
Architectural Style Ranch/Rambler
Level or Stories 1
Additional Building Above Grade, Below Grade
New Construction N
Schools
Elementary Schools Waverly Yowell
Middle Schools William H. Wetsel
High Schools Madison County
School District Madison County Public Schools
Others
HOA Fee Include Road Maintenance,Pool(s),Snow Removal
Senior Community No
Tax ID 49- -1- -24
Ownership Fee Simple
SqFt Source Assessor
Special Listing Condition Standard
Read Less Info
Want to know what your home might be worth? Contact us for a FREE valuation!

Our team is ready to help you sell your home for the highest possible price ASAP

Bought with Carlos A Rivera • Blue and Gray Realty, LLC
"My job is to find and attract mastery-based agents to the office, protect the culture, and make sure everyone is happy! "







