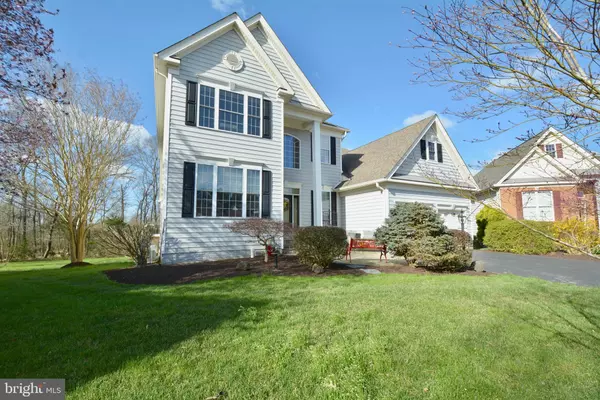$775,000
$775,000
For more information regarding the value of a property, please contact us for a free consultation.
3 Beds
4 Baths
4,751 SqFt
SOLD DATE : 05/26/2021
Key Details
Sold Price $775,000
Property Type Single Family Home
Sub Type Detached
Listing Status Sold
Purchase Type For Sale
Square Footage 4,751 sqft
Price per Sqft $163
Subdivision Regency At Dominion Valley
MLS Listing ID VAPW518802
Sold Date 05/26/21
Style Colonial,Raised Ranch/Rambler
Bedrooms 3
Full Baths 4
HOA Fees $315/mo
HOA Y/N Y
Abv Grd Liv Area 3,300
Originating Board BRIGHT
Year Built 2004
Annual Tax Amount $8,004
Tax Year 2021
Lot Size 0.308 Acres
Acres 0.31
Property Description
Gorgeous home with over 4800 fin sf & another 1000 unfin. 3-level colonial/rambler with vinyl siding & slate walkway from driveway to portico. Interior is perfect from the 2-story foyer to the 2-story great room you have everything you could want. ML offers hardwoods & carpet in premium locations. W/w carpet in the two BRs, office, sunroom, great room & hardwoods everywhere else except laundry (vinyl). The office offers a custom-made wall-to-wall desk made with gorgeous wood (will convey). Dining area with column & tray ceiling; open 2-story Great Room offers coffered ceiling, 4 huge windows (w/blinds), carpet & gas fireplace - perfect to enjoy a nice evening after dinner. Kitchen offers everything you could ever need - All SS appliances, granite countertops, hardwood flooring, dual sink, double wall ovens, built-in microwave over gas cooktop, NEW GE Profile French Door/Bottom Freezer Refrigerator & NEW GE Profile Dishwasher; breakfast area & sunroom with tongue 'n' groove wood ceiling, all windows & SGL lead to Trex door with steps leading down to LL Trex deck. UL offers all w/w carpeting, full open family room with overlook to Great Room & foyer, bonus room for storage, full bath with tub with shower, and 3rd bedroom with wall closet. LL offers open rec room (previously was used as a workshop for building furniture - tools have been sold), drywalled, electric, lights & heat/ac registers in; lots of cabinets built-in; full bath with walk-in shower; bonus room with w/w carpet would make a nice media room; 2d bonus room is unfinished; large walk-in closet houses electric panel; gas Generac whole-house generator, etc. PLEASE DON'T LET THE CAT OUT!
Location
State VA
County Prince William
Zoning RPC
Direction Southeast
Rooms
Other Rooms Dining Room, Bedroom 2, Kitchen, Foyer, Breakfast Room, Bedroom 1, 2nd Stry Fam Ovrlk, Sun/Florida Room, Great Room, Laundry, Office, Recreation Room, Storage Room, Bathroom 1, Bathroom 2, Bonus Room
Basement Daylight, Full, English, Partially Finished, Rear Entrance, Unfinished, Walkout Stairs, Windows, Sump Pump, Outside Entrance, Heated, Connecting Stairway
Main Level Bedrooms 2
Interior
Interior Features Breakfast Area, Built-Ins, Carpet, Ceiling Fan(s), Chair Railings, Crown Moldings, Dining Area, Entry Level Bedroom, Family Room Off Kitchen, Floor Plan - Open, Kitchen - Galley, Kitchen - Gourmet, Kitchen - Table Space, Primary Bath(s), Recessed Lighting, Sprinkler System, Stall Shower, Store/Office, Tub Shower, Upgraded Countertops, Walk-in Closet(s), Window Treatments, Wood Floors
Hot Water Natural Gas
Cooling Ceiling Fan(s), Central A/C
Flooring Hardwood, Concrete, Ceramic Tile, Carpet
Fireplaces Number 1
Fireplaces Type Fireplace - Glass Doors, Gas/Propane, Mantel(s)
Equipment Built-In Microwave, Cooktop, Disposal, ENERGY STAR Refrigerator, Exhaust Fan, Dryer - Electric, ENERGY STAR Dishwasher, Dryer - Front Loading, Icemaker, Oven - Double, Washer - Front Loading, Stainless Steel Appliances, Water Heater - High-Efficiency, Oven/Range - Gas
Furnishings No
Fireplace Y
Window Features Screens,Sliding,Vinyl Clad,Low-E,Insulated,Double Pane
Appliance Built-In Microwave, Cooktop, Disposal, ENERGY STAR Refrigerator, Exhaust Fan, Dryer - Electric, ENERGY STAR Dishwasher, Dryer - Front Loading, Icemaker, Oven - Double, Washer - Front Loading, Stainless Steel Appliances, Water Heater - High-Efficiency, Oven/Range - Gas
Heat Source Natural Gas, Electric
Laundry Main Floor, Washer In Unit, Dryer In Unit
Exterior
Exterior Feature Deck(s), Patio(s)
Parking Features Garage - Front Entry, Garage Door Opener
Garage Spaces 4.0
Utilities Available Cable TV Available, Electric Available, Natural Gas Available, Phone Available, Water Available, Sewer Available
Amenities Available Club House, Common Grounds, Exercise Room, Fitness Center, Game Room, Gated Community, Golf Club, Golf Course, Golf Course Membership Available, Jog/Walk Path, Party Room, Pool - Outdoor, Pool Mem Avail, Putting Green, Sauna, Tennis Courts
Water Access N
Roof Type Architectural Shingle
Street Surface Black Top
Accessibility 36\"+ wide Halls, Accessible Switches/Outlets, Doors - Lever Handle(s), Low Pile Carpeting, Roll-in Shower
Porch Deck(s), Patio(s)
Road Frontage State
Attached Garage 2
Total Parking Spaces 4
Garage Y
Building
Lot Description Cleared, Cul-de-sac, Landscaping, Level, No Thru Street, Premium, Trees/Wooded, Backs - Parkland
Story 3
Sewer Public Sewer
Water Public
Architectural Style Colonial, Raised Ranch/Rambler
Level or Stories 3
Additional Building Above Grade, Below Grade
Structure Type 2 Story Ceilings,9'+ Ceilings,Dry Wall,High,Tray Ceilings,Wood Ceilings
New Construction N
Schools
Elementary Schools Call School Board
Middle Schools Call School Board
High Schools Call School Board
School District Prince William County Public Schools
Others
HOA Fee Include Common Area Maintenance,Fiber Optics Available,Health Club,Insurance,Lawn Maintenance,Management,Pool(s),Recreation Facility,Reserve Funds,Road Maintenance,Security Gate,Snow Removal,Trash
Senior Community Yes
Age Restriction 55
Tax ID 7299-41-2322
Ownership Fee Simple
SqFt Source Assessor
Security Features Non-Monitored,Security Gate,Security System,Smoke Detector,Intercom
Acceptable Financing Cash, FHA, FNMA, FMHA, Conventional, VA, VHDA
Horse Property N
Listing Terms Cash, FHA, FNMA, FMHA, Conventional, VA, VHDA
Financing Cash,FHA,FNMA,FMHA,Conventional,VA,VHDA
Special Listing Condition Standard
Read Less Info
Want to know what your home might be worth? Contact us for a FREE valuation!

Our team is ready to help you sell your home for the highest possible price ASAP

Bought with Susan D Kelly • Long & Foster Real Estate, Inc.
"My job is to find and attract mastery-based agents to the office, protect the culture, and make sure everyone is happy! "







