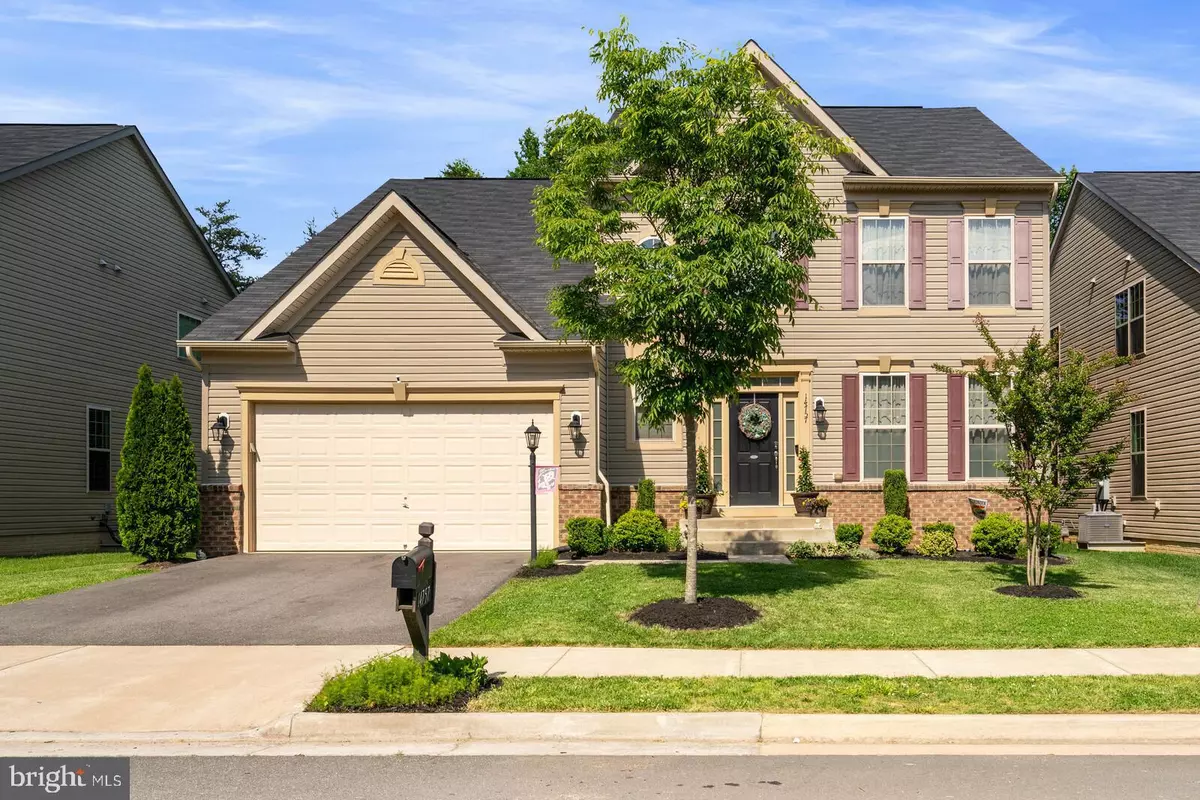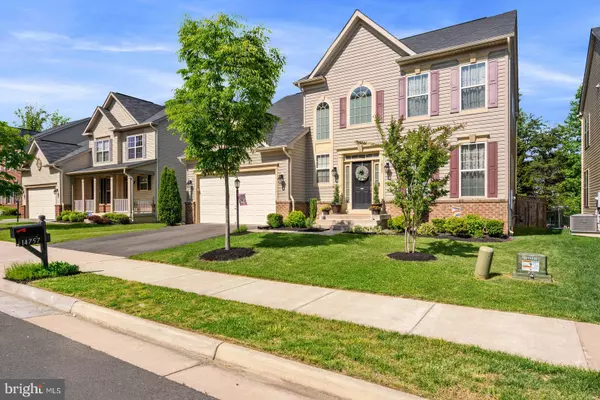$690,000
$640,000
7.8%For more information regarding the value of a property, please contact us for a free consultation.
4 Beds
3 Baths
2,988 SqFt
SOLD DATE : 07/06/2021
Key Details
Sold Price $690,000
Property Type Single Family Home
Sub Type Detached
Listing Status Sold
Purchase Type For Sale
Square Footage 2,988 sqft
Price per Sqft $230
Subdivision Liberty Manor
MLS Listing ID VAPW523056
Sold Date 07/06/21
Style Colonial
Bedrooms 4
Full Baths 2
Half Baths 1
HOA Fees $66/qua
HOA Y/N Y
Abv Grd Liv Area 2,988
Originating Board BRIGHT
Year Built 2015
Annual Tax Amount $6,198
Tax Year 2021
Lot Size 7,331 Sqft
Acres 0.17
Property Description
This exceptional 3-level, 4 bedroom, 2.5 bath home has an open floor plan that is excellent for hosting guests as well as every-day life. This home is only about 6 years old and has been beautifully maintained and lovely appointments welcome you throughout. The gourmet kitchen (seller is a serious baker) has granite countertops, upgraded cabinets, cooktop, dual wall oven and stainless steel appliances. The open dining area off the kitchen is optimal for dinner parties and the generous family room is perfect for relaxing. The main level includes a sizable office/study that is ideal for work-from-home/study-from-home situations. The upper level accommodates a sizable owner's suite with walk-in closet and a wonderful en-suite with soaking tub and separate shower. 3 more spacious bedrooms and an additional full bath complete the upstairs. The large backyard has appealing landscaping and great areas for grilling and entertaining (including a floating deck). The basement is just waiting for your finishing touches - add a bedroom, spa bathroom, gym and/or home theater (it's big enough to do all the above) and with a little sweat you can have instant equity. BONUS - there is a built-in pest control system.
Location
State VA
County Prince William
Zoning PMR
Rooms
Basement Connecting Stairway, Daylight, Partial, Heated, Outside Entrance, Unfinished, Windows
Interior
Interior Features Carpet, Ceiling Fan(s), Family Room Off Kitchen, Floor Plan - Open, Formal/Separate Dining Room, Kitchen - Gourmet, Kitchen - Island, Pantry, Primary Bath(s), Soaking Tub, Upgraded Countertops, Walk-in Closet(s)
Hot Water Natural Gas
Heating Forced Air
Cooling Central A/C, Ceiling Fan(s)
Fireplaces Number 1
Fireplaces Type Gas/Propane
Equipment Built-In Microwave, Cooktop, Dishwasher, Disposal, Dryer, Extra Refrigerator/Freezer, Microwave, Oven - Double, Oven - Wall, Refrigerator, Stainless Steel Appliances, Washer
Fireplace Y
Appliance Built-In Microwave, Cooktop, Dishwasher, Disposal, Dryer, Extra Refrigerator/Freezer, Microwave, Oven - Double, Oven - Wall, Refrigerator, Stainless Steel Appliances, Washer
Heat Source Natural Gas
Laundry Upper Floor
Exterior
Exterior Feature Deck(s)
Garage Garage - Front Entry, Inside Access
Garage Spaces 4.0
Amenities Available Tot Lots/Playground
Waterfront N
Water Access N
Accessibility None
Porch Deck(s)
Parking Type Attached Garage, Driveway
Attached Garage 2
Total Parking Spaces 4
Garage Y
Building
Story 3
Sewer Public Sewer
Water Public
Architectural Style Colonial
Level or Stories 3
Additional Building Above Grade, Below Grade
New Construction N
Schools
School District Prince William County Public Schools
Others
HOA Fee Include Trash,Snow Removal,Common Area Maintenance
Senior Community No
Tax ID 8091-35-8878
Ownership Fee Simple
SqFt Source Assessor
Acceptable Financing Cash, Conventional, FHA, VA
Listing Terms Cash, Conventional, FHA, VA
Financing Cash,Conventional,FHA,VA
Special Listing Condition Standard
Read Less Info
Want to know what your home might be worth? Contact us for a FREE valuation!

Our team is ready to help you sell your home for the highest possible price ASAP

Bought with TALITHIA L MORRIS • EXP Realty, LLC

"My job is to find and attract mastery-based agents to the office, protect the culture, and make sure everyone is happy! "







