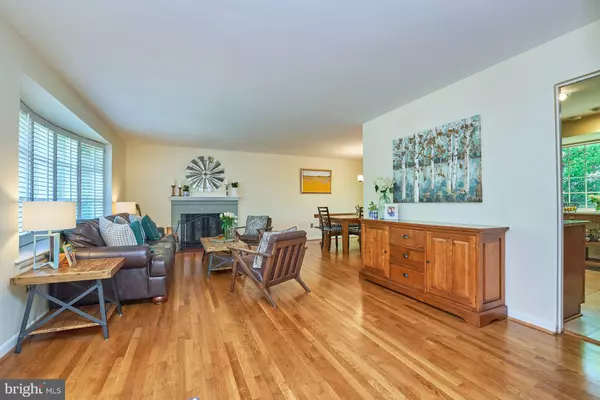$730,000
$725,000
0.7%For more information regarding the value of a property, please contact us for a free consultation.
4 Beds
3 Baths
2,140 SqFt
SOLD DATE : 06/24/2022
Key Details
Sold Price $730,000
Property Type Single Family Home
Sub Type Detached
Listing Status Sold
Purchase Type For Sale
Square Footage 2,140 sqft
Price per Sqft $341
Subdivision Sleepy Hollow Woods
MLS Listing ID VAFX2064136
Sold Date 06/24/22
Style Split Level
Bedrooms 4
Full Baths 2
Half Baths 1
HOA Y/N N
Abv Grd Liv Area 2,140
Originating Board BRIGHT
Year Built 1959
Annual Tax Amount $7,844
Tax Year 2021
Lot Size 0.277 Acres
Acres 0.28
Property Description
BEAUTIFULLY UPDATED HOME IN SERENE SLEEPY HOLLOW WOODS. Welcome to this renovated move-in-ready 4 Bedroom, 2.5 Bathroom split-level home featuring 2,140 finished sq. ft. on a landscaped 12,075 sq. ft lot. There is much to love about this home starting with the updated kitchen with its stainless steel appliances (6-burner gas range and brand new French door refrigerator), large bay window, beverage refrigerator, and loads of cabinets. The complementary bay window in the living room brings abundant natural light throughout the main level. Stepping through the front door, youll immediately notice the expanse of the beautifully refinished hardwood floors that carry throughout the spacious living room and dining room. When the weather is nice, enjoy your morning coffee or favorite evening libation on the large back deck overlooking the private backyard. When the weather is cooler, cuddle up by the wood-burning fireplace in the living room. Start and end your day in the primary bedroom with its brand new full en-suite bathroom featuring a heavy-glass shower and custom vanity with apron sink and marble vanity top. Two well-sized secondary bedrooms share another brand new hall bath featuring a heavy-glass shower and custom vanity with porcelain vessel sink. The beautiful refinished hardwood floors carry throughout the upper level as well. Enjoy movie night in the spacious lower level rec room with its wall of built-ins large enough to hold your home library and gallery of photos and momentos. Another brand new half-bath and a large bedroom complete the lower level. The 600 sq.ft. unfinished basement provides tons of storage and plenty of space for a workshop. Numerous updates inside out including a new bathrooms, new roof & sheathing, new chimney and cap, new exterior paint, refinished floors, and more! Conveniently located just off Columbia Pike with easy access to I-495 and I-395 . Just minutes to the many multi-cultural restaurants, shops, and entertainment of Annandale, Baileys Crossroads, and the Mosaic District.
OFFER DEADLINE: May 16 @ 5pm
Location
State VA
County Fairfax
Zoning 130
Direction East
Rooms
Other Rooms Basement
Basement Daylight, Full, Interior Access, Space For Rooms, Windows, Unfinished, Partial
Interior
Interior Features Built-Ins, Carpet, Floor Plan - Traditional, Kitchen - Eat-In, Kitchen - Gourmet, Kitchen - Table Space, Primary Bath(s), Upgraded Countertops, Walk-in Closet(s), Wood Floors, Breakfast Area, Recessed Lighting, Window Treatments, Formal/Separate Dining Room
Hot Water Natural Gas
Heating Forced Air, Programmable Thermostat
Cooling Central A/C, Programmable Thermostat
Flooring Hardwood, Ceramic Tile, Carpet
Fireplaces Number 1
Fireplaces Type Brick, Mantel(s)
Equipment Dishwasher, Disposal, Dryer, Exhaust Fan, Refrigerator, Oven/Range - Gas, Built-In Range, Dryer - Electric, Microwave, Oven - Self Cleaning, Oven - Single, Six Burner Stove, Stainless Steel Appliances, Water Heater, Washer
Fireplace Y
Window Features Bay/Bow,Casement,Double Hung,Double Pane,Energy Efficient,Low-E,Insulated,Screens
Appliance Dishwasher, Disposal, Dryer, Exhaust Fan, Refrigerator, Oven/Range - Gas, Built-In Range, Dryer - Electric, Microwave, Oven - Self Cleaning, Oven - Single, Six Burner Stove, Stainless Steel Appliances, Water Heater, Washer
Heat Source Natural Gas
Laundry Dryer In Unit, Washer In Unit, Lower Floor
Exterior
Exterior Feature Deck(s)
Fence Partially, Privacy, Wood
Waterfront N
Water Access N
Roof Type Shingle
Accessibility None
Porch Deck(s)
Parking Type Driveway, On Street
Garage N
Building
Lot Description Front Yard, Landscaping, Rear Yard, SideYard(s)
Story 4
Foundation Slab
Sewer Public Sewer
Water Public
Architectural Style Split Level
Level or Stories 4
Additional Building Above Grade, Below Grade
New Construction N
Schools
Elementary Schools Mason Crest
Middle Schools Glasgow
High Schools Justice
School District Fairfax County Public Schools
Others
Senior Community No
Tax ID 0604 16L 0012
Ownership Fee Simple
SqFt Source Assessor
Security Features Smoke Detector
Special Listing Condition Standard
Read Less Info
Want to know what your home might be worth? Contact us for a FREE valuation!

Our team is ready to help you sell your home for the highest possible price ASAP

Bought with Mohammed A Bhuiyan • Fairfax Realty Select

"My job is to find and attract mastery-based agents to the office, protect the culture, and make sure everyone is happy! "







