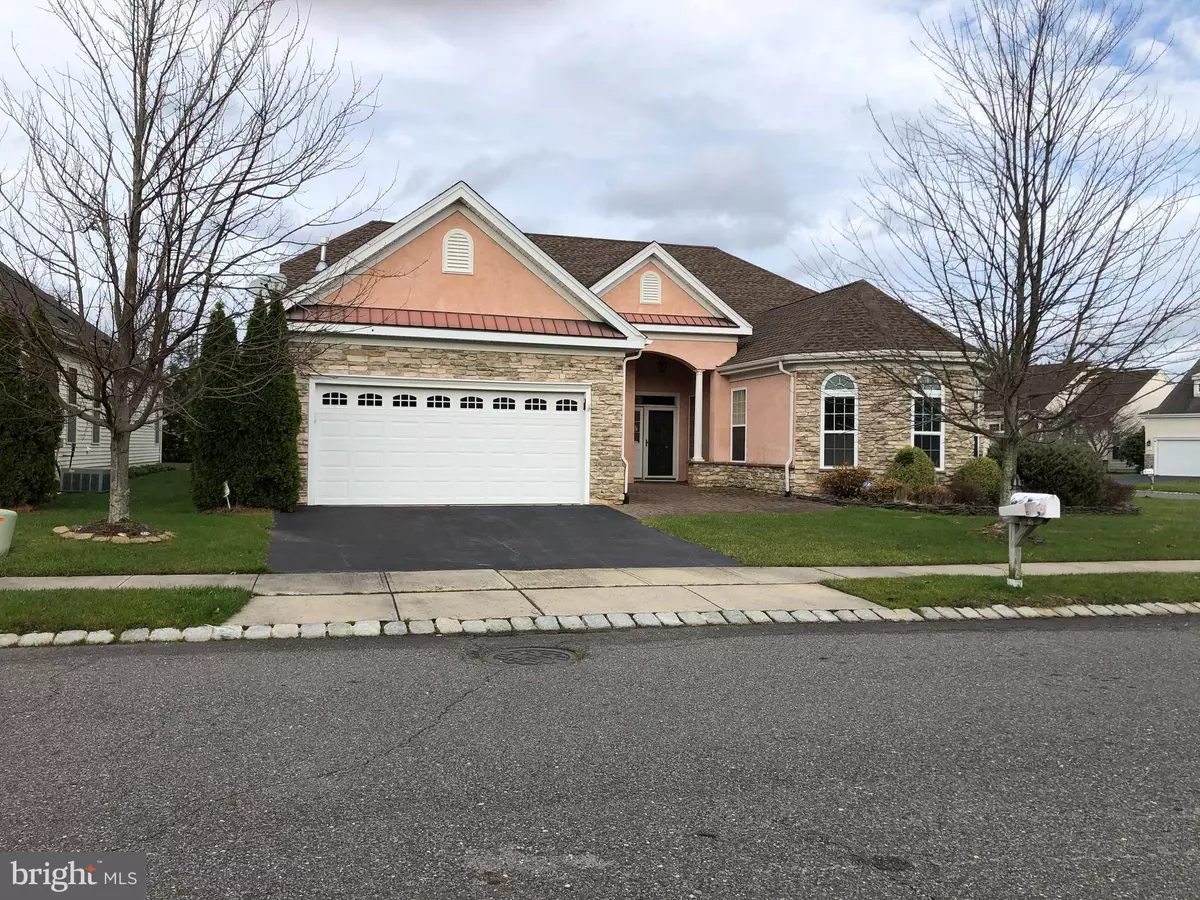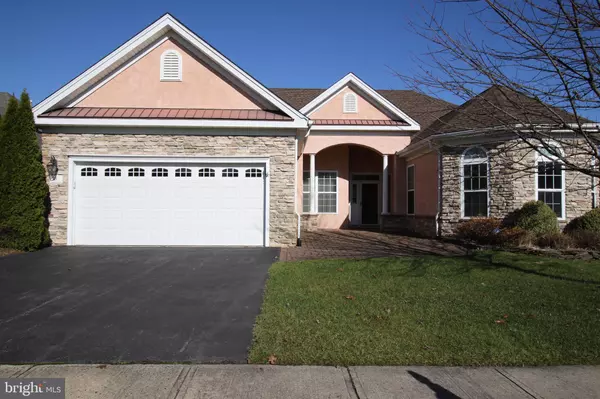$399,000
$399,000
For more information regarding the value of a property, please contact us for a free consultation.
3 Beds
4 Baths
2,812 SqFt
SOLD DATE : 03/25/2021
Key Details
Sold Price $399,000
Property Type Single Family Home
Sub Type Detached
Listing Status Sold
Purchase Type For Sale
Square Footage 2,812 sqft
Price per Sqft $141
Subdivision Heritage Point
MLS Listing ID NJOC405532
Sold Date 03/25/21
Style Colonial
Bedrooms 3
Full Baths 3
Half Baths 1
HOA Fees $130/mo
HOA Y/N Y
Abv Grd Liv Area 2,812
Originating Board BRIGHT
Year Built 2003
Annual Tax Amount $9,707
Tax Year 2020
Lot Size 0.273 Acres
Acres 0.27
Lot Dimensions 92x123
Property Description
You Can Start 2021 In Your New Home. This spacious Heritage Point Loft Home is Waiting for you! It is in move in condition with 3 Bedrooms, 3 1/2 bath is just what you were looking for. With 2800+ sq.ft. you will have plenty of room for all your friends and family. The kitchen is upgraded with a gourmet stove, granite counters plenty of storage, pantry, and the best is access to the family/dining room with its dual fireplace. Also you will enjoy a gorgeous sunroom for your morning coffee. On warm days, and you will have many, you may sit out on your Oversized Deck with your breakfast. Having a Master Suite with a large Master Bath, complete with jetted tub you will be pampered. Your guests will have their own private area with a sunny bedroom on the first level or upstairs in the loft which has a living area plus a bath, bedroom. Come and See this Beautiful Home! You won't be disappointed!
Location
State NJ
County Ocean
Area Barnegat Twp (21501)
Zoning RLAC
Rooms
Other Rooms 2nd Stry Fam Ovrlk
Main Level Bedrooms 2
Interior
Hot Water Electric
Heating Forced Air
Cooling Central A/C
Flooring Carpet, Ceramic Tile, Vinyl
Heat Source Natural Gas
Exterior
Parking Features Additional Storage Area, Garage - Front Entry, Garage Door Opener, Inside Access, Oversized
Garage Spaces 2.0
Utilities Available Cable TV Available, Water Available, Sewer Available, Natural Gas Available, Electric Available
Amenities Available Basketball Courts, Billiard Room, Club House, Common Grounds, Community Center, Exercise Room, Game Room, Pool - Indoor, Pool - Outdoor, Swimming Pool, Tennis Courts
Water Access N
Roof Type Shingle
Accessibility None
Attached Garage 2
Total Parking Spaces 2
Garage Y
Building
Lot Description Corner, Landscaping
Story 2
Sewer Public Septic
Water Public
Architectural Style Colonial
Level or Stories 2
Additional Building Above Grade, Below Grade
Structure Type 2 Story Ceilings,Cathedral Ceilings,Dry Wall
New Construction N
Others
Pets Allowed Y
HOA Fee Include All Ground Fee,Common Area Maintenance,Lawn Care Front,Lawn Care Rear,Lawn Care Side,Lawn Maintenance,Management,Pool(s),Recreation Facility,Snow Removal,Trash
Senior Community Yes
Age Restriction 55
Tax ID 01-00093 23-00015
Ownership Fee Simple
SqFt Source Assessor
Special Listing Condition Standard
Pets Allowed Dogs OK, Cats OK
Read Less Info
Want to know what your home might be worth? Contact us for a FREE valuation!

Our team is ready to help you sell your home for the highest possible price ASAP

Bought with Non Member • Non Subscribing Office
"My job is to find and attract mastery-based agents to the office, protect the culture, and make sure everyone is happy! "







