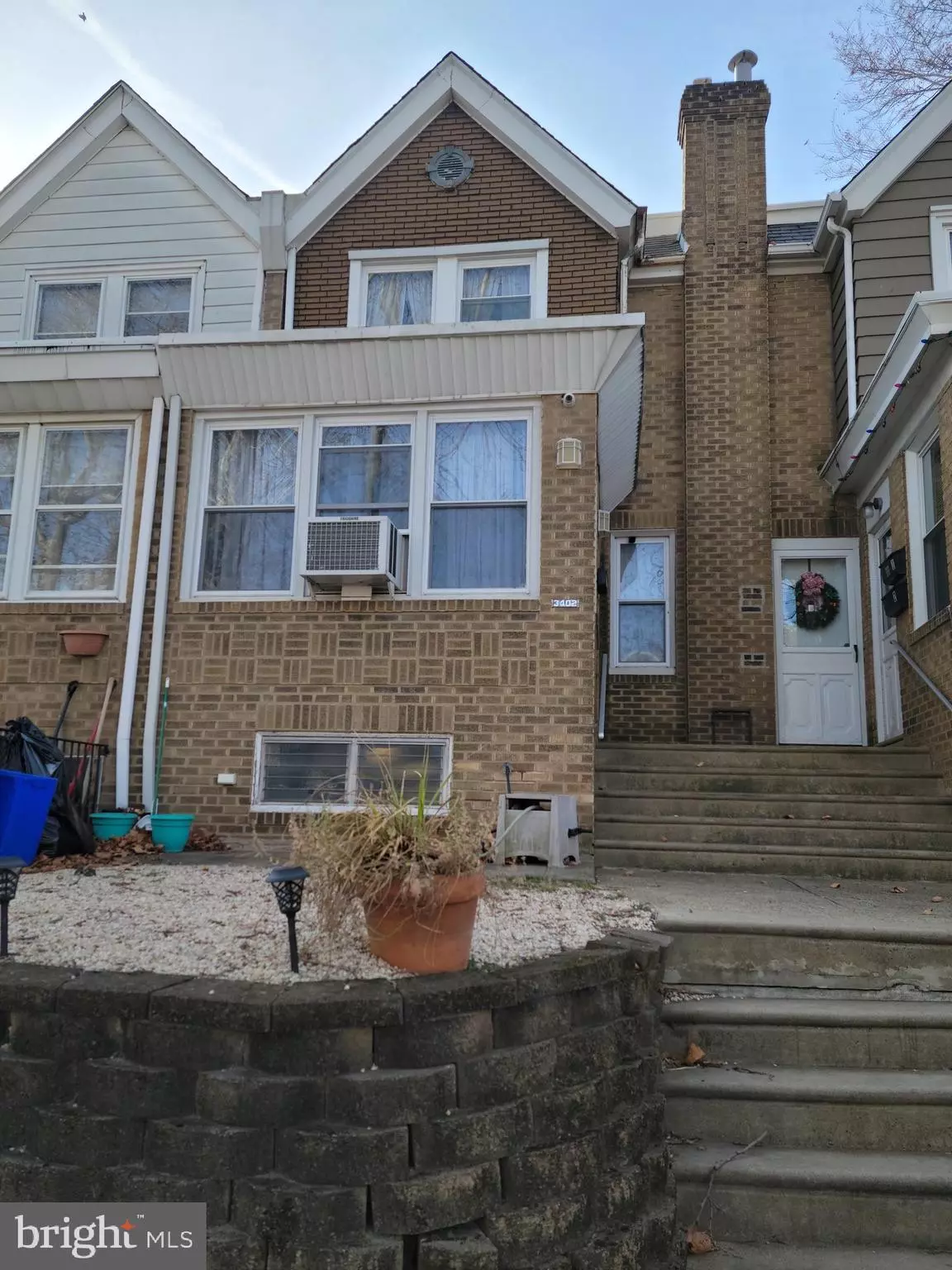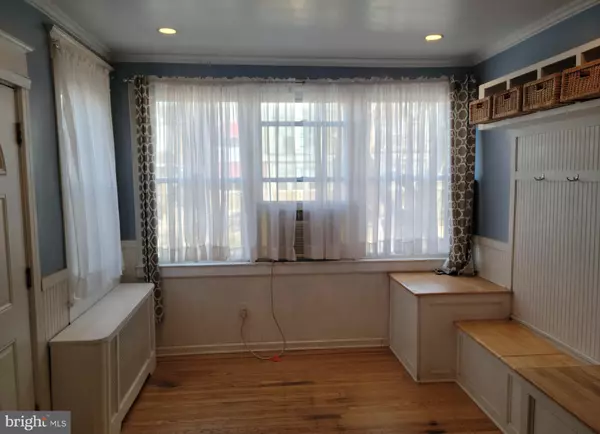$235,000
$239,900
2.0%For more information regarding the value of a property, please contact us for a free consultation.
3 Beds
1 Bath
1,292 SqFt
SOLD DATE : 03/02/2022
Key Details
Sold Price $235,000
Property Type Townhouse
Sub Type Interior Row/Townhouse
Listing Status Sold
Purchase Type For Sale
Square Footage 1,292 sqft
Price per Sqft $181
Subdivision Mayfair (West)
MLS Listing ID PAPH2056824
Sold Date 03/02/22
Style Straight Thru
Bedrooms 3
Full Baths 1
HOA Y/N N
Abv Grd Liv Area 1,292
Originating Board BRIGHT
Year Built 1950
Annual Tax Amount $2,075
Tax Year 2021
Lot Size 1,424 Sqft
Acres 0.03
Lot Dimensions 16.00 x 89.00
Property Description
The most sought after location in Northeast Philadelphia. Close to everything. Walking distance to shopping and public transportation. Minutes to both I95 and Route 1. There's parking for 2 cars and its close to the corner for additonal street parking. The front patio sits behind a 2 tiered retaining wall and back off the street. The front door opens to a big entrance area with plenty of room for storage, and built in bench seating. The house goes straight through the decent sized living room with an electric fireplace, formal dining room and big kitchen. The house features tons of natural light. Upstairs you'll find 3 sizable bedrooms and a roomy bathroom. The basement leads to a fenced in back driveway and there's inside access to the garage.
Location
State PA
County Philadelphia
Area 19149 (19149)
Zoning RSA5
Rooms
Other Rooms Living Room, Dining Room, Primary Bedroom, Bedroom 2, Kitchen, Bedroom 1, Other
Basement Full, Unfinished
Interior
Interior Features Skylight(s), Kitchen - Eat-In
Hot Water Natural Gas
Heating Radiator
Cooling Window Unit(s)
Flooring Wood, Fully Carpeted
Fireplaces Number 1
Fireplaces Type Non-Functioning
Fireplace Y
Heat Source Natural Gas
Laundry Basement
Exterior
Exterior Feature Patio(s)
Parking Features Basement Garage, Garage - Rear Entry
Garage Spaces 1.0
Water Access N
Roof Type Flat
Accessibility None
Porch Patio(s)
Attached Garage 1
Total Parking Spaces 1
Garage Y
Building
Story 2
Foundation Concrete Perimeter
Sewer Public Sewer
Water Public
Architectural Style Straight Thru
Level or Stories 2
Additional Building Above Grade, Below Grade
New Construction N
Schools
School District The School District Of Philadelphia
Others
Senior Community No
Tax ID 551488900
Ownership Fee Simple
SqFt Source Assessor
Acceptable Financing Conventional, Cash
Listing Terms Conventional, Cash
Financing Conventional,Cash
Special Listing Condition Standard
Read Less Info
Want to know what your home might be worth? Contact us for a FREE valuation!

Our team is ready to help you sell your home for the highest possible price ASAP

Bought with Peiliang Su • Home Vista Realty
"My job is to find and attract mastery-based agents to the office, protect the culture, and make sure everyone is happy! "







