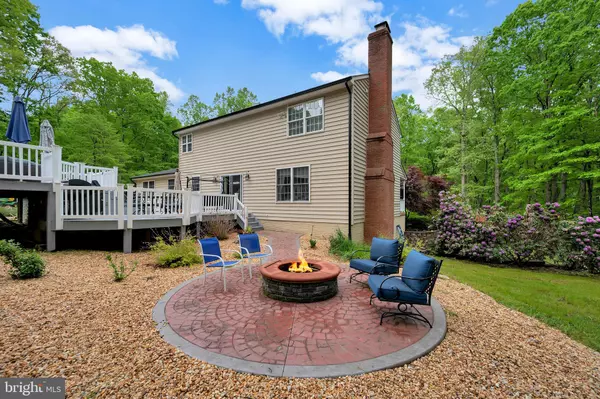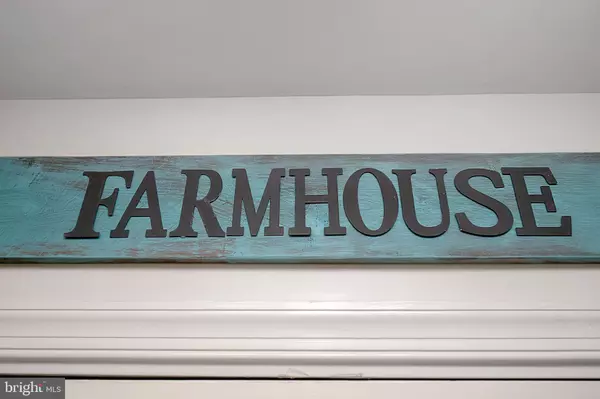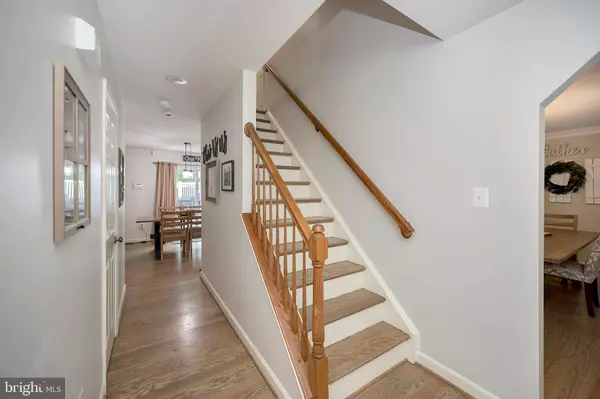$725,000
$740,000
2.0%For more information regarding the value of a property, please contact us for a free consultation.
5 Beds
4 Baths
4,102 SqFt
SOLD DATE : 06/14/2022
Key Details
Sold Price $725,000
Property Type Single Family Home
Sub Type Detached
Listing Status Sold
Purchase Type For Sale
Square Footage 4,102 sqft
Price per Sqft $176
Subdivision Fawn Hills
MLS Listing ID VASP2009248
Sold Date 06/14/22
Style Colonial
Bedrooms 5
Full Baths 3
Half Baths 1
HOA Y/N N
Abv Grd Liv Area 2,471
Originating Board BRIGHT
Year Built 2002
Annual Tax Amount $3,384
Tax Year 2021
Lot Size 6.400 Acres
Acres 6.4
Property Description
Welcome Home to your secluded 6.4 acre farmette paradise with NO HOA! This property is what dreams are made of with a blend of country living, modern amenities and finishes, private pool, and lots of entertaining areas. This gorgeous 3-story 5 bed, 3.5 bath colonial (5th NTC) is situated in the middle of a park-like setting yet only minutes from shopping, commuter lots, and the historic battlegrounds. The oversized paved driveway and parking lot offers and abundantly large area for your family and friends, or your own collection of vehicles. Bring your own farm animals as it is equipped for chickens, goats, pigs, and much more. The swimming pool includes an over 850 sf multi-level deck, new stamped concrete walkways around the home and a stamped concrete patio with a stone firepit as the centerpiece. Highspeed cable internet makes this the perfect retreat for work at home professionals and online students. Newly updates include: new roof, new black gutters, new main HVAC system, new pool pump and filter, pool liner 3 y/o, updated kitchen with stainless appliances and granite countertops, red oak floors on entire main level, carpet flooring in bedrooms, finished basement, shed, and a generator switch.
Location
State VA
County Spotsylvania
Zoning RU
Rooms
Other Rooms Living Room, Dining Room, Primary Bedroom, Bedroom 2, Bedroom 3, Bedroom 4, Bedroom 5, Kitchen, Family Room, Basement, Foyer, Breakfast Room, Laundry, Mud Room, Other, Storage Room
Basement Connecting Stairway, Outside Entrance, Side Entrance, Heated, Improved, Partially Finished, Space For Rooms, Walkout Level
Main Level Bedrooms 1
Interior
Interior Features Breakfast Area, Family Room Off Kitchen, Kitchen - Gourmet, Dining Area, Primary Bath(s), Entry Level Bedroom, Upgraded Countertops, Crown Moldings, Window Treatments, Wood Floors, Floor Plan - Open, Floor Plan - Traditional
Hot Water Electric
Heating Forced Air, Wood Burn Stove, Zoned
Cooling Ceiling Fan(s), Central A/C, Zoned
Fireplaces Number 2
Fireplaces Type Mantel(s), Screen
Equipment Washer/Dryer Hookups Only, Dishwasher, Exhaust Fan, Icemaker, Microwave, Oven/Range - Electric, Refrigerator, Water Conditioner - Owned, Water Heater
Fireplace Y
Window Features Screens
Appliance Washer/Dryer Hookups Only, Dishwasher, Exhaust Fan, Icemaker, Microwave, Oven/Range - Electric, Refrigerator, Water Conditioner - Owned, Water Heater
Heat Source Electric, Wood
Exterior
Exterior Feature Deck(s), Porch(es)
Parking Features Garage - Side Entry, Garage Door Opener
Garage Spaces 12.0
Water Access N
View Trees/Woods, Panoramic, Garden/Lawn
Roof Type Composite
Accessibility None
Porch Deck(s), Porch(es)
Attached Garage 2
Total Parking Spaces 12
Garage Y
Building
Lot Description Backs to Trees, Cul-de-sac, Landscaping, Partly Wooded, Secluded, Private
Story 3
Foundation Concrete Perimeter
Sewer On Site Septic
Water Well
Architectural Style Colonial
Level or Stories 3
Additional Building Above Grade, Below Grade
Structure Type Dry Wall
New Construction N
Schools
School District Spotsylvania County Public Schools
Others
Senior Community No
Tax ID 4-10-25-
Ownership Fee Simple
SqFt Source Assessor
Special Listing Condition Standard
Read Less Info
Want to know what your home might be worth? Contact us for a FREE valuation!

Our team is ready to help you sell your home for the highest possible price ASAP

Bought with Michael A. Hogan • The Hogan Group Real Estate
"My job is to find and attract mastery-based agents to the office, protect the culture, and make sure everyone is happy! "







