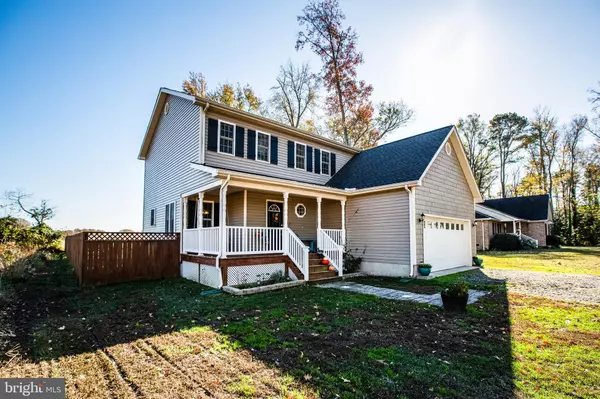$272,000
$279,900
2.8%For more information regarding the value of a property, please contact us for a free consultation.
3 Beds
3 Baths
1,880 SqFt
SOLD DATE : 01/14/2021
Key Details
Sold Price $272,000
Property Type Single Family Home
Sub Type Detached
Listing Status Sold
Purchase Type For Sale
Square Footage 1,880 sqft
Price per Sqft $144
Subdivision Ebb Tide Beach
MLS Listing ID VAWE117536
Sold Date 01/14/21
Style Colonial
Bedrooms 3
Full Baths 2
Half Baths 1
HOA Fees $8/ann
HOA Y/N Y
Abv Grd Liv Area 1,880
Originating Board BRIGHT
Year Built 2015
Annual Tax Amount $1,268
Tax Year 2017
Lot Size 10,454 Sqft
Acres 0.24
Property Description
This home is better than new with great Open Floor Plan! Beautifully kept 3 bedroom, 2 1/2 bath colonial located just blocks from the water. Step up on the front porch and enter into the main floor with its gleaming hardwood floors. Continue into the kitchen which features stainless appliances and granite counters. Refrigerator is new this year. Cozy up by the fireplace this winter in the spacious family room. The deck off the family room leads to a fully fenced yard with a magnificent pastural view just beyond the property. The upper level boasts three generous sized bedrooms and two full baths. The primary bedroom has a large walk-in closet and a luxury bath. The spacious lot has a great water view and offers access to a private beach and boat slip. Hurry before this one is gone!! Please call/text listing agent to set up appointment. There is a pet in the home. Don't miss out! Don't miss the 3D tour and floor plans on file
Location
State VA
County Westmoreland
Zoning RESIDENTIAL
Interior
Interior Features Carpet, Ceiling Fan(s), Combination Kitchen/Dining, Floor Plan - Open, Walk-in Closet(s), Window Treatments, Wood Floors
Hot Water Electric
Heating Heat Pump(s)
Cooling Ceiling Fan(s), Central A/C, Heat Pump(s)
Fireplaces Number 1
Fireplaces Type Gas/Propane
Equipment Built-In Microwave, Dishwasher, Disposal, Icemaker, Oven/Range - Electric, Refrigerator, Stainless Steel Appliances, Water Heater
Fireplace Y
Appliance Built-In Microwave, Dishwasher, Disposal, Icemaker, Oven/Range - Electric, Refrigerator, Stainless Steel Appliances, Water Heater
Heat Source Electric
Exterior
Parking Features Garage - Front Entry, Garage Door Opener, Inside Access
Garage Spaces 2.0
Fence Fully, Rear, Wood
Amenities Available Beach, Boat Ramp, Picnic Area, Pier/Dock
Water Access Y
Accessibility None
Attached Garage 2
Total Parking Spaces 2
Garage Y
Building
Story 2
Sewer Private Sewer
Water Public
Architectural Style Colonial
Level or Stories 2
Additional Building Above Grade, Below Grade
New Construction N
Schools
High Schools Washington & Lee
School District Westmoreland County Public Schools
Others
Senior Community No
Tax ID 10B 7 Q 3
Ownership Fee Simple
SqFt Source Estimated
Acceptable Financing Cash, FHA, USDA, VA, Conventional
Listing Terms Cash, FHA, USDA, VA, Conventional
Financing Cash,FHA,USDA,VA,Conventional
Special Listing Condition Standard
Read Less Info
Want to know what your home might be worth? Contact us for a FREE valuation!

Our team is ready to help you sell your home for the highest possible price ASAP

Bought with Jennifer E. Guilday • KW United
"My job is to find and attract mastery-based agents to the office, protect the culture, and make sure everyone is happy! "







