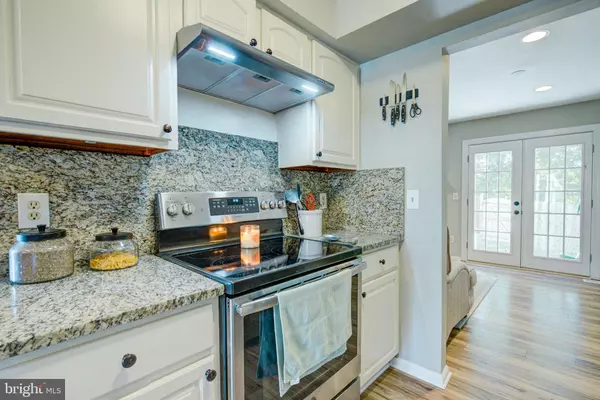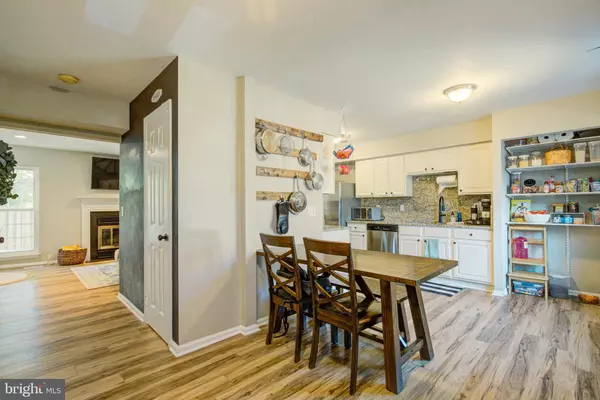$415,000
$399,900
3.8%For more information regarding the value of a property, please contact us for a free consultation.
3 Beds
4 Baths
1,276 SqFt
SOLD DATE : 12/10/2021
Key Details
Sold Price $415,000
Property Type Townhouse
Sub Type Interior Row/Townhouse
Listing Status Sold
Purchase Type For Sale
Square Footage 1,276 sqft
Price per Sqft $325
Subdivision London Town West
MLS Listing ID VAFX2028788
Sold Date 12/10/21
Style Colonial
Bedrooms 3
Full Baths 3
Half Baths 1
HOA Fees $74/qua
HOA Y/N Y
Abv Grd Liv Area 1,276
Originating Board BRIGHT
Year Built 1983
Annual Tax Amount $4,369
Tax Year 2021
Lot Size 1,540 Sqft
Acres 0.04
Property Description
Welcome home to this beautifully updated 3-Level, 3 Bedroom/3.5 Bath TH located in Sought After London Towne West! This lovely home features an Open Concept, Sun-Filled Main Level with NEW LVP Flooring with a welcoming wood-burning fireplace in the Living Room that Walks out to a Paver Patio & Fully Fenced Yard. The Gourmet Kitchen is an inspiring Chef's Dream with Granite Countertops & Backsplash, Stainless Steel Appliances (NEW Oven), and Custom Adjustable Pantry. All Bathrooms have been Fully Updated with Designer Tile, Lighting/Fixtures & Vanities. This home has spared no details and is equipped with Recessed Lighting, Ceiling Fans, Updated Hardware, Keypad for Front Door Entry & Tastefully painted with Custom Designer Colors. The Lower Level is a perfect entertaining space with New Carpeting, a Recreation Room and 2nd Room that can be used as a Bedroom (NTC) or Office Space. The Lower Level also offers a Full Bathroom & Laundry Room with Deep sink. The EXTERIOR has also been enhanced with a NEW ROOF & Exterior Trim, Windows replaced (2013), with NEW French drain & Sump Pump. Last, but not least, this house offers easy access to Rts. 28, 29, I-66, & the Fairfax County Parkway while allowing you to take advantage of the number of Shopping Centers & Restaurants nearby...Don't miss this great home!!
Location
State VA
County Fairfax
Zoning 180
Rooms
Basement Connecting Stairway, Fully Finished
Interior
Interior Features Breakfast Area, Ceiling Fan(s), Floor Plan - Open, Kitchen - Gourmet, Primary Bath(s), Recessed Lighting, Upgraded Countertops, Combination Dining/Living, Pantry
Hot Water Electric
Heating Heat Pump(s)
Cooling Central A/C
Fireplaces Number 1
Fireplaces Type Wood
Equipment Dishwasher, Disposal, Dryer, Exhaust Fan, Freezer, Icemaker, Oven/Range - Electric, Refrigerator, Stainless Steel Appliances, Washer, Water Heater
Fireplace Y
Appliance Dishwasher, Disposal, Dryer, Exhaust Fan, Freezer, Icemaker, Oven/Range - Electric, Refrigerator, Stainless Steel Appliances, Washer, Water Heater
Heat Source Electric
Laundry Basement
Exterior
Parking On Site 2
Amenities Available Common Grounds, Jog/Walk Path, Tot Lots/Playground
Waterfront N
Water Access N
Roof Type Architectural Shingle
Accessibility None
Parking Type Other
Garage N
Building
Story 3
Foundation Concrete Perimeter
Sewer Public Sewer
Water Public
Architectural Style Colonial
Level or Stories 3
Additional Building Above Grade, Below Grade
New Construction N
Schools
School District Fairfax County Public Schools
Others
HOA Fee Include Common Area Maintenance,Snow Removal,Trash
Senior Community No
Tax ID 0534 06 0120
Ownership Fee Simple
SqFt Source Assessor
Special Listing Condition Standard
Read Less Info
Want to know what your home might be worth? Contact us for a FREE valuation!

Our team is ready to help you sell your home for the highest possible price ASAP

Bought with Ivy Cox • Century 21 Redwood Realty

"My job is to find and attract mastery-based agents to the office, protect the culture, and make sure everyone is happy! "







