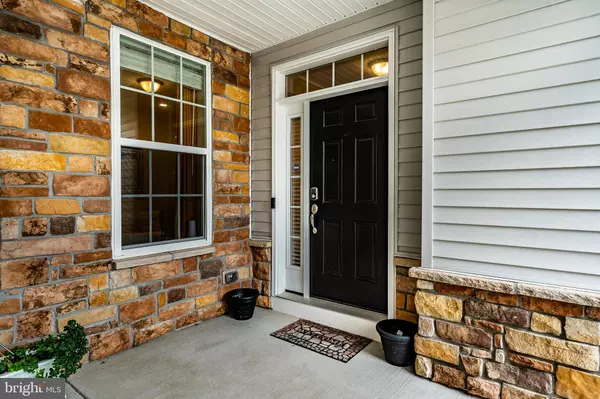$565,000
$560,000
0.9%For more information regarding the value of a property, please contact us for a free consultation.
3 Beds
4 Baths
3,032 SqFt
SOLD DATE : 05/26/2022
Key Details
Sold Price $565,000
Property Type Single Family Home
Sub Type Twin/Semi-Detached
Listing Status Sold
Purchase Type For Sale
Square Footage 3,032 sqft
Price per Sqft $186
Subdivision Reserve At Providence Crossing
MLS Listing ID PAMC2022538
Sold Date 05/26/22
Style Traditional
Bedrooms 3
Full Baths 3
Half Baths 1
HOA Fees $190/mo
HOA Y/N Y
Abv Grd Liv Area 2,132
Originating Board BRIGHT
Year Built 2019
Annual Tax Amount $6,186
Tax Year 2021
Lot Size 2,616 Sqft
Acres 0.06
Lot Dimensions 24.00 x 0.00
Property Description
A rare opportunity awaits! All the benefits of new construction, without the wait. This fabulous townhouse in the sought-after Reserve at Providence Crossing features everything you need for modern, care-free living. Lennar's Ashford model benefits from a two-car garage as well as a wonderful, entertaining-inspired floor plan. From the front entry, you are welcomed into an inviting foyer and adjoining living area that could also serve as an additional sitting area, or study/home office, in addition to a powder room and access to the garage. Once in the main living area, you'll appreciate how bright and airy this house feels, with dramatic 9-foot ceilings, tall windows, and a large sliding glass door and transom, with views onto neighborhood greenspace. The kitchen is a cook's dream, with granite countertops, subway tile backsplash, tons of storage space, stainless steel appliances - including double wall oven, under-cabinet lighting, ambient crown lighting, and a large island. There is also dark-stained hardwood and upgraded lighting throughout the first floor. The backyard presents room to enjoy the outdoors, with privacy fencing, a paver patio, and open space. Upstairs, you will find the master suite with a capacious walk-in closet, and a luxurious bathroom including dual vanities with granite counters, a tiled shower, and soaking tub. For added convenience, there is upstairs laundry, as well as two large secondary bedrooms, and a tasteful hall bathroom. Another bonus of this home is the rarely optioned finished daylight basement. This additional 900 square feet of living space also includes another full bathroom and outside egress. Bring your imagination to this space and create a large studio, a home office, a theater room, or use it for multi-generational living – the possibilities are endless! All of this, just minutes from Downtown Phoenixville, and convenient to Providence Town Center, Rivercrest Golf Club, King of Prussia, community parks, and major commuter routes including 29, 202, 422, along with 76, 276 and 476. As for the care-free part: the association takes care of trash and recycling, lawn care and sprinkler system, landscaping, and snow removal to your door. Showings start February 1st.
Location
State PA
County Montgomery
Area Upper Providence Twp (10661)
Zoning RESIDENTIAL
Rooms
Basement Daylight, Partial, Fully Finished, Interior Access, Heated, Sump Pump, Windows
Main Level Bedrooms 3
Interior
Interior Features Carpet, Dining Area, Family Room Off Kitchen, Floor Plan - Open, Kitchen - Island, Sprinkler System, Walk-in Closet(s), Tub Shower, Upgraded Countertops, Recessed Lighting, Primary Bath(s)
Hot Water Natural Gas
Heating Forced Air
Cooling Central A/C
Flooring Ceramic Tile, Carpet, Engineered Wood
Equipment Built-In Microwave, Built-In Range, Cooktop, Dishwasher, Disposal, Oven/Range - Gas
Furnishings No
Fireplace Y
Appliance Built-In Microwave, Built-In Range, Cooktop, Dishwasher, Disposal, Oven/Range - Gas
Heat Source Natural Gas
Laundry Upper Floor
Exterior
Parking Features Garage Door Opener, Garage - Front Entry, Inside Access
Garage Spaces 2.0
Utilities Available Cable TV, Phone Available
Water Access N
Accessibility None
Attached Garage 2
Total Parking Spaces 2
Garage Y
Building
Story 2
Foundation Concrete Perimeter
Sewer Public Sewer
Water Public
Architectural Style Traditional
Level or Stories 2
Additional Building Above Grade, Below Grade
New Construction N
Schools
School District Spring-Ford Area
Others
Pets Allowed Y
Senior Community No
Tax ID 61-00-00988-772
Ownership Fee Simple
SqFt Source Assessor
Acceptable Financing Cash, Conventional, FHA
Listing Terms Cash, Conventional, FHA
Financing Cash,Conventional,FHA
Special Listing Condition Standard
Pets Allowed Cats OK, Dogs OK
Read Less Info
Want to know what your home might be worth? Contact us for a FREE valuation!

Our team is ready to help you sell your home for the highest possible price ASAP

Bought with Joseph L Tosco • Bonaventure Realty
"My job is to find and attract mastery-based agents to the office, protect the culture, and make sure everyone is happy! "







