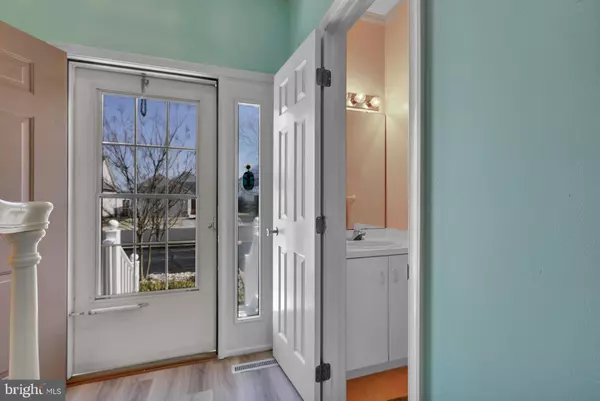$360,000
$335,000
7.5%For more information regarding the value of a property, please contact us for a free consultation.
3 Beds
3 Baths
1,220 SqFt
SOLD DATE : 05/14/2021
Key Details
Sold Price $360,000
Property Type Condo
Sub Type Condo/Co-op
Listing Status Sold
Purchase Type For Sale
Square Footage 1,220 sqft
Price per Sqft $295
Subdivision Townes Of Nantucket
MLS Listing ID MDWO120984
Sold Date 05/14/21
Style Coastal,Traditional
Bedrooms 3
Full Baths 2
Half Baths 1
Condo Fees $3,900/ann
HOA Y/N N
Abv Grd Liv Area 1,220
Originating Board BRIGHT
Year Built 1993
Annual Tax Amount $2,416
Tax Year 2020
Lot Dimensions 0.00 x 0.00
Property Description
This townhome is a must see for those who enjoy boating and fishing in Ocean City or Fenwick Island. Come enjoy time on your large private canal facing deck in the highly desirable Townes of Nantucket townhomes located right off of Rt.54. This beautiful two story townhome has 3 bedrooms and 2.5 baths, new luxury vinyl flooring downstairs and freshly painted. The first floor of this townhome includes a half bath, kitchen, and large open dining / living room. Large outside deck with storage located off of the dining / living room. The 2nd floor has a master suite with a walk in closet and master bathroom, two guest bedrooms, and a guest bathroom. This townhome comes with a deeded boat slip which can accommodate a 24' boat and the slip also has a jet ski lift located directly behind the townhome. Townhouse has never been rented!
Location
State MD
County Worcester
Area Bayside Waterfront (84)
Zoning R-3
Rooms
Other Rooms Kitchen
Interior
Interior Features Carpet, Ceiling Fan(s), Combination Dining/Living, Pantry, Walk-in Closet(s), Window Treatments
Hot Water Electric
Heating Heat Pump(s)
Cooling Ceiling Fan(s), Central A/C
Flooring Carpet, Ceramic Tile
Equipment Dishwasher, Disposal, Dryer, Exhaust Fan, Refrigerator, Washer, Stove, Oven/Range - Electric
Furnishings Yes
Fireplace N
Appliance Dishwasher, Disposal, Dryer, Exhaust Fan, Refrigerator, Washer, Stove, Oven/Range - Electric
Heat Source Electric
Laundry Dryer In Unit, Washer In Unit
Exterior
Exterior Feature Deck(s)
Garage Spaces 1.0
Utilities Available Cable TV Available, Electric Available, Phone Available
Amenities Available None
Water Access Y
View Canal
Accessibility None
Porch Deck(s)
Total Parking Spaces 1
Garage N
Building
Story 2
Sewer Public Sewer
Water Public
Architectural Style Coastal, Traditional
Level or Stories 2
Additional Building Above Grade, Below Grade
New Construction N
Schools
School District Worcester County Public Schools
Others
HOA Fee Include Common Area Maintenance,Insurance,Management,Lawn Maintenance,Snow Removal
Senior Community No
Tax ID 10-347319
Ownership Condominium
Special Listing Condition Standard
Read Less Info
Want to know what your home might be worth? Contact us for a FREE valuation!

Our team is ready to help you sell your home for the highest possible price ASAP

Bought with Marcia Thiele • Berkshire Hathaway HomeServices PenFed Realty
"My job is to find and attract mastery-based agents to the office, protect the culture, and make sure everyone is happy! "







