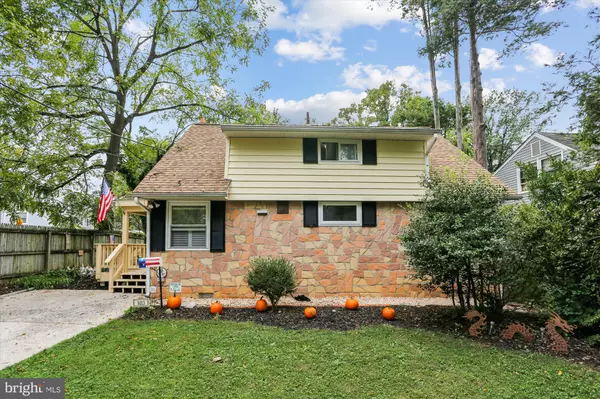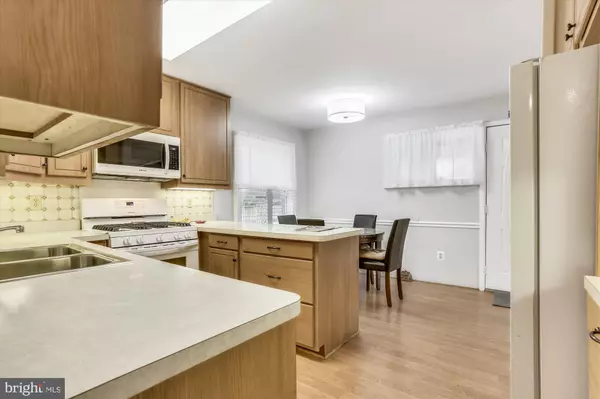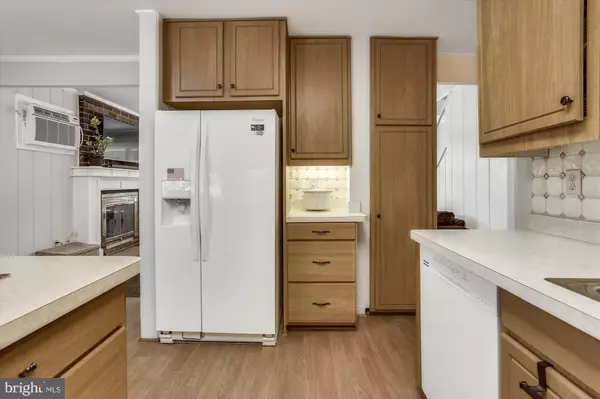$450,000
$419,000
7.4%For more information regarding the value of a property, please contact us for a free consultation.
4 Beds
2 Baths
2,037 SqFt
SOLD DATE : 12/01/2021
Key Details
Sold Price $450,000
Property Type Single Family Home
Sub Type Detached
Listing Status Sold
Purchase Type For Sale
Square Footage 2,037 sqft
Price per Sqft $220
Subdivision Broadwood Manor
MLS Listing ID MDMC2001003
Sold Date 12/01/21
Style Cape Cod
Bedrooms 4
Full Baths 2
HOA Y/N N
Abv Grd Liv Area 1,287
Originating Board BRIGHT
Year Built 1951
Annual Tax Amount $4,986
Tax Year 2021
Lot Size 7,464 Sqft
Acres 0.17
Property Description
Well-cared for gem nestled in the heart of Rockville City! Classic Cape Cod with sunny and bright living room featuring brick fireplace, tons of natural light and private green views. Kitchen freshly painted with table space, gas range, dishwasher and plantation shutters. Two bedrooms on main level plus full bath. Two additional bedrooms upstairs with ample closet space, both freshly painted with brand new, plush carpet! Second full bath upstairs with awesome storage. Sunlit primary bedroom features 2 closets and great morning light!! Amazing front porch just painted and a classic brick patio overlooking the private, landscaped and fully-fenced, rear yard. Recently renovated basement with gray vinyl plank flooring, walk-out stairs plus unfinished laundry/storage area with utility sink, second refrigerator and workshop bench. Concrete driveway for off street parking. Roof just 1.5 years old! All kitchen appliances less than 2 years old. NO HOA. Premier access to Rockville Civic Center (.8 miles), Twinbrook Metro (1.5 miles), Rockville Metro (1.5 miles) Downtown Rockville (1.8 miles), numerous hiking/biking trails, Twinbrook Library & Shopping Center, Pike & Rose, North Bethesda Market, Rock Creek Village, schools and commuter routes! Welcome Home!
Location
State MD
County Montgomery
Zoning R60
Rooms
Basement Daylight, Partial, Heated, Improved, Outside Entrance, Walkout Stairs, Windows, Workshop, Rear Entrance, Interior Access, Fully Finished
Main Level Bedrooms 2
Interior
Interior Features Dining Area, Entry Level Bedroom, Family Room Off Kitchen, Floor Plan - Traditional, Window Treatments, Attic, Kitchen - Table Space, Wood Floors
Hot Water Natural Gas
Heating Forced Air
Cooling Window Unit(s)
Flooring Carpet, Luxury Vinyl Plank, Solid Hardwood
Fireplaces Number 1
Fireplaces Type Wood, Mantel(s)
Equipment Dishwasher, Extra Refrigerator/Freezer, Refrigerator, Oven/Range - Gas, Washer, Dryer, Built-In Microwave
Furnishings No
Fireplace Y
Appliance Dishwasher, Extra Refrigerator/Freezer, Refrigerator, Oven/Range - Gas, Washer, Dryer, Built-In Microwave
Heat Source Natural Gas
Laundry Basement, Has Laundry
Exterior
Exterior Feature Deck(s), Patio(s)
Garage Spaces 2.0
Fence Fully, Privacy, Wood
Waterfront N
Water Access N
View Garden/Lawn
Roof Type Architectural Shingle
Accessibility None
Porch Deck(s), Patio(s)
Road Frontage City/County
Total Parking Spaces 2
Garage N
Building
Story 3
Foundation Other
Sewer Public Sewer
Water Public
Architectural Style Cape Cod
Level or Stories 3
Additional Building Above Grade, Below Grade
New Construction N
Schools
Elementary Schools Meadow Hall
Middle Schools Earle B. Wood
High Schools Rockville
School District Montgomery County Public Schools
Others
Senior Community No
Tax ID 160400160433
Ownership Fee Simple
SqFt Source Assessor
Acceptable Financing Cash, Conventional, FHA, VA
Listing Terms Cash, Conventional, FHA, VA
Financing Cash,Conventional,FHA,VA
Special Listing Condition Standard
Read Less Info
Want to know what your home might be worth? Contact us for a FREE valuation!

Our team is ready to help you sell your home for the highest possible price ASAP

Bought with Tamara E Kucik • RLAH @properties

"My job is to find and attract mastery-based agents to the office, protect the culture, and make sure everyone is happy! "







