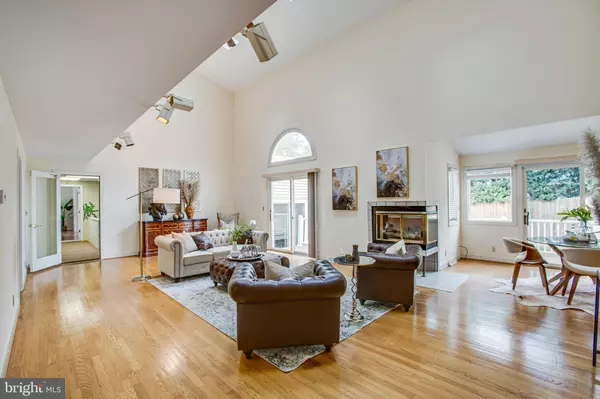$645,000
$655,000
1.5%For more information regarding the value of a property, please contact us for a free consultation.
4 Beds
5 Baths
4,607 SqFt
SOLD DATE : 03/28/2022
Key Details
Sold Price $645,000
Property Type Single Family Home
Sub Type Detached
Listing Status Sold
Purchase Type For Sale
Square Footage 4,607 sqft
Price per Sqft $140
Subdivision Westmont
MLS Listing ID VAFB2000045
Sold Date 03/28/22
Style Contemporary
Bedrooms 4
Full Baths 3
Half Baths 2
HOA Y/N N
Abv Grd Liv Area 4,607
Originating Board BRIGHT
Year Built 1985
Annual Tax Amount $4,031
Tax Year 2020
Lot Size 0.375 Acres
Acres 0.37
Property Description
Flex Home wonderfully suited for multi-generational living! Explore how the upper 24 x 20 separate area with a wall of windows on the other side of the home can add space for your booming business or alternately a living/study area for that thriving Mary Washington student - with come & go access without entering main living space. First Floor large bedroom suite for whoever's priority is all about low step living and multiple vanity rooms. Big Wow, 32 x 8 Indoor lap pool within the 16x46 pool and atrium room for year round exercise and entertainment! What about location?? ...minutes to everything!! Edge of Downtown in Westmont perfectly placed for downtown, uptown, Central Park and I95 Access!! Great Room complete with a gas fireplace, hardwoods, and picturesque views from the above Balcony Artwork Gallery, making for easy top-to-bottom communication. Spacious kitchen with large Island, custom cherry cabinetry, dual sinks, silestone countertops and stainless appliances for great function and meal prep utility. Additional 3 BR/2Bth upper, main level office, 3 Car Garage with convenient half bath and laundry area. In the heart of Everything, yet peaceful. You will discover nuances of this custom home that will cast your relaxation and recreation into overdrive! Truly Unique design two separate vanity areas in the owner's suite, the wet bar in the upper sunroom/flex-space, skylights, vaults, maintenance free decking and more. Pool area has one of those new ductless HVAC systems you are seeing on TV commercials these days. All this with easy snap access to all the main thoroughfares and destinations of Fredericksburg. Make your visit, stay a while and experience how many different dynamics can exist simultaneously in one property! What a fun place to return to every day! Great Opportunity, come See!
Location
State VA
County Fredericksburg City
Zoning R2
Rooms
Other Rooms Living Room, Dining Room, Primary Bedroom, Sitting Room, Bedroom 3, Bedroom 4, Kitchen, Foyer, Sun/Florida Room, Office
Main Level Bedrooms 1
Interior
Interior Features Combination Kitchen/Living, Kitchen - Island, Kitchen - Table Space, Dining Area, Primary Bath(s), Crown Moldings, Double/Dual Staircase, Window Treatments, Upgraded Countertops, Wet/Dry Bar, Wood Floors, Floor Plan - Open
Hot Water Electric
Heating Forced Air, Heat Pump(s)
Cooling Central A/C, Heat Pump(s)
Fireplaces Number 2
Fireplaces Type Fireplace - Glass Doors
Equipment Washer/Dryer Hookups Only, Cooktop, Dishwasher, Disposal, Exhaust Fan, Icemaker, Instant Hot Water, Oven - Double, Oven - Self Cleaning, Oven - Wall, Range Hood, Refrigerator, Trash Compactor, Washer, Oven - Single
Fireplace Y
Window Features Double Pane,Insulated,Palladian,Screens
Appliance Washer/Dryer Hookups Only, Cooktop, Dishwasher, Disposal, Exhaust Fan, Icemaker, Instant Hot Water, Oven - Double, Oven - Self Cleaning, Oven - Wall, Range Hood, Refrigerator, Trash Compactor, Washer, Oven - Single
Heat Source Natural Gas, Electric
Exterior
Exterior Feature Deck(s)
Parking Features Garage - Side Entry, Garage Door Opener
Garage Spaces 3.0
Fence Decorative, Partially
Pool Indoor
Water Access N
Street Surface Access - Above Grade
Accessibility None
Porch Deck(s)
Road Frontage City/County
Attached Garage 3
Total Parking Spaces 3
Garage Y
Building
Story 2
Foundation Crawl Space
Sewer Public Sewer
Water Public
Architectural Style Contemporary
Level or Stories 2
Additional Building Above Grade
Structure Type 2 Story Ceilings,9'+ Ceilings,Beamed Ceilings,Cathedral Ceilings,Dry Wall
New Construction N
Schools
Elementary Schools Hugh Mercer
Middle Schools Walker-Grant
High Schools James Monroe
School District Fredericksburg City Public Schools
Others
Senior Community No
Tax ID 7779-21-9889
Ownership Fee Simple
SqFt Source Estimated
Security Features Monitored
Special Listing Condition Standard
Read Less Info
Want to know what your home might be worth? Contact us for a FREE valuation!

Our team is ready to help you sell your home for the highest possible price ASAP

Bought with Barbara M Tokay • CENTURY 21 New Millennium
"My job is to find and attract mastery-based agents to the office, protect the culture, and make sure everyone is happy! "







