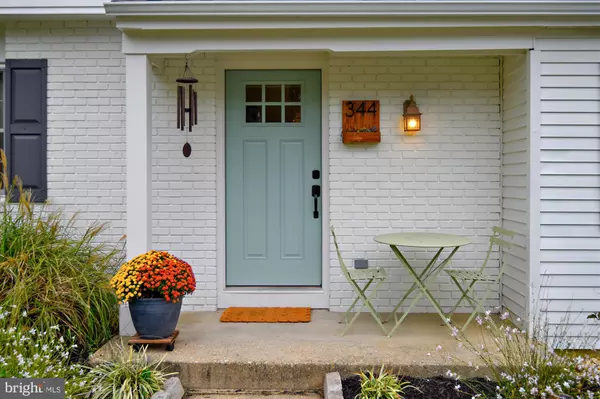$470,000
$470,000
For more information regarding the value of a property, please contact us for a free consultation.
3 Beds
3 Baths
2,188 SqFt
SOLD DATE : 11/30/2021
Key Details
Sold Price $470,000
Property Type Single Family Home
Sub Type Detached
Listing Status Sold
Purchase Type For Sale
Square Footage 2,188 sqft
Price per Sqft $214
Subdivision Hidden Ridge
MLS Listing ID MDAA2000203
Sold Date 11/30/21
Style Colonial
Bedrooms 3
Full Baths 2
Half Baths 1
HOA Fees $6/ann
HOA Y/N Y
Abv Grd Liv Area 1,753
Originating Board BRIGHT
Year Built 1981
Annual Tax Amount $4,956
Tax Year 2021
Lot Size 7,420 Sqft
Acres 0.17
Property Description
Cozy into your new home just in time for the holidays!!! Exquisitely maintained and meticulously kept Colonial nestled on a quiet street in Hidden Ridge. This amazing property boasts three finished levels with over two thousand two hundred square feet, three amazingly-sized bedrooms, two and half baths (COMPLETELY RENOVATED), soothing wood-burning fireplace and large Foyer. The well-appointed Kitchen for the most discerning cooks offers premium stainless steel appliances (including built-in microwave, electric cooktop, French door SBS refrigerator and dishwasher), upgraded counters, freshly-painted cabinetry with decorative hardware, ceramic tile flooring, amazing counter space, large pantry and ample space for kitchen table. The main level's open concept positions the Kitchen perfectly between the Dining room, Living room, Breakfast area, and Family room. Great for entertaining!!! The pristine Dining room, off Kitchen, offers new stunning contemporary lighting fixture, gorgeous hardwood floors, new paint and newer sliding glass door. The large formal living room boasts gorgeous hardwood floors and large windows to allow for abundant natural light and overlooks the foyer and newly updated French provincial Powder room (paint, faucet, lighting installed '20). Sunken Family room offers a dramatic cathedral ceiling with ceiling fan, raised hearth wood-burning fireplace with mantel, hardwood floors and updated sliding glass door leading to private paver patio (installed '20) with retractable awning. The Foyers cascading steps invites one to the upper level offering 3 nicely-sized bedrooms and BOTH FULL BATHS COMPLETELY RENOVATAED (10/21). Private owner's bedroom with great closet space has custom marble tile walk-in shower with built-in shelving, contemporary vanity, mirror and hardware. The two other spacious bedrooms have hardwood floors. The renovated hall bath offers custom marble tile flooring, contemporary vanity, lighting, and hardware and tub with white tile backsplash installed to the ceiling. The nicely finished lower levels offers a large recreation room great for a home office, gym, etc. The unfinished portion offers large laundry room with utility sink, SEPARATE storage room and walk-up stairs to backyard. Main level sliding glass doors invites one to step down to a large fenced-in private well-manicured backyard with 2 large paver patios (installed '20), private garden, and slate stone walk ways. With a front porch surrounded by beautiful landscaping and backyard living space, you'll enjoy a perfect setting for private relaxing and entertaining both inside and out. All of these wonderful features of the property and amazing access to local amenities are enhanced with updates throughout including NEW roof ('21), painted siding and front door ('21), NEW fence ('20), updated HVAC, updated lighting fixtures throughout, and much more! Easy access to major routes: Baltimore/Washington DC, NSA, Fort Meade, the MARC train, 32, 695, 97, 295, 95 making it an ideal home for commuters. Great local amenities including restaurants, shopping, recreation, historical downtown Annapolis, local AACC campus, and Sandy Point Park. Don't miss out on this opportunity!
Location
State MD
County Anne Arundel
Zoning R5
Rooms
Other Rooms Living Room, Dining Room, Primary Bedroom, Bedroom 2, Kitchen, Family Room, Foyer, Bedroom 1, Exercise Room, Laundry, Office, Storage Room
Basement Outside Entrance, Connecting Stairway, Sump Pump, Full, Partially Finished, Walkout Stairs
Interior
Interior Features Family Room Off Kitchen, Combination Kitchen/Dining, Kitchen - Table Space, Combination Dining/Living, Kitchen - Eat-In, Primary Bath(s), Upgraded Countertops, Window Treatments, Wood Floors, Floor Plan - Traditional
Hot Water Electric
Heating Heat Pump(s)
Cooling Ceiling Fan(s), Heat Pump(s)
Flooring Carpet, Ceramic Tile, Hardwood
Fireplaces Number 1
Fireplaces Type Mantel(s), Wood
Equipment Washer/Dryer Hookups Only, Cooktop, Dishwasher, Disposal, Dryer, Oven - Wall, Refrigerator, Washer
Fireplace Y
Window Features Double Pane
Appliance Washer/Dryer Hookups Only, Cooktop, Dishwasher, Disposal, Dryer, Oven - Wall, Refrigerator, Washer
Heat Source Electric
Exterior
Exterior Feature Patio(s), Porch(es)
Garage Spaces 2.0
Fence Rear, Wood
Utilities Available Cable TV Available, Multiple Phone Lines
Amenities Available Tot Lots/Playground, Common Grounds, Jog/Walk Path, Other
Water Access N
Roof Type Asphalt
Accessibility None
Porch Patio(s), Porch(es)
Total Parking Spaces 2
Garage N
Building
Lot Description Cleared, Front Yard, Landscaping, Premium, Private, Rear Yard, SideYard(s), Other
Story 3
Foundation Block
Sewer Public Sewer
Water Public
Architectural Style Colonial
Level or Stories 3
Additional Building Above Grade, Below Grade
Structure Type Cathedral Ceilings
New Construction N
Schools
Elementary Schools Arnold
High Schools Broadneck
School District Anne Arundel County Public Schools
Others
Senior Community No
Tax ID 020342990013123
Ownership Fee Simple
SqFt Source Assessor
Acceptable Financing Cash, FHA, VA, Conventional
Listing Terms Cash, FHA, VA, Conventional
Financing Cash,FHA,VA,Conventional
Special Listing Condition Standard
Read Less Info
Want to know what your home might be worth? Contact us for a FREE valuation!

Our team is ready to help you sell your home for the highest possible price ASAP

Bought with Catherine A Husbands • Weichert Realtors - Blue Ribbon
"My job is to find and attract mastery-based agents to the office, protect the culture, and make sure everyone is happy! "







