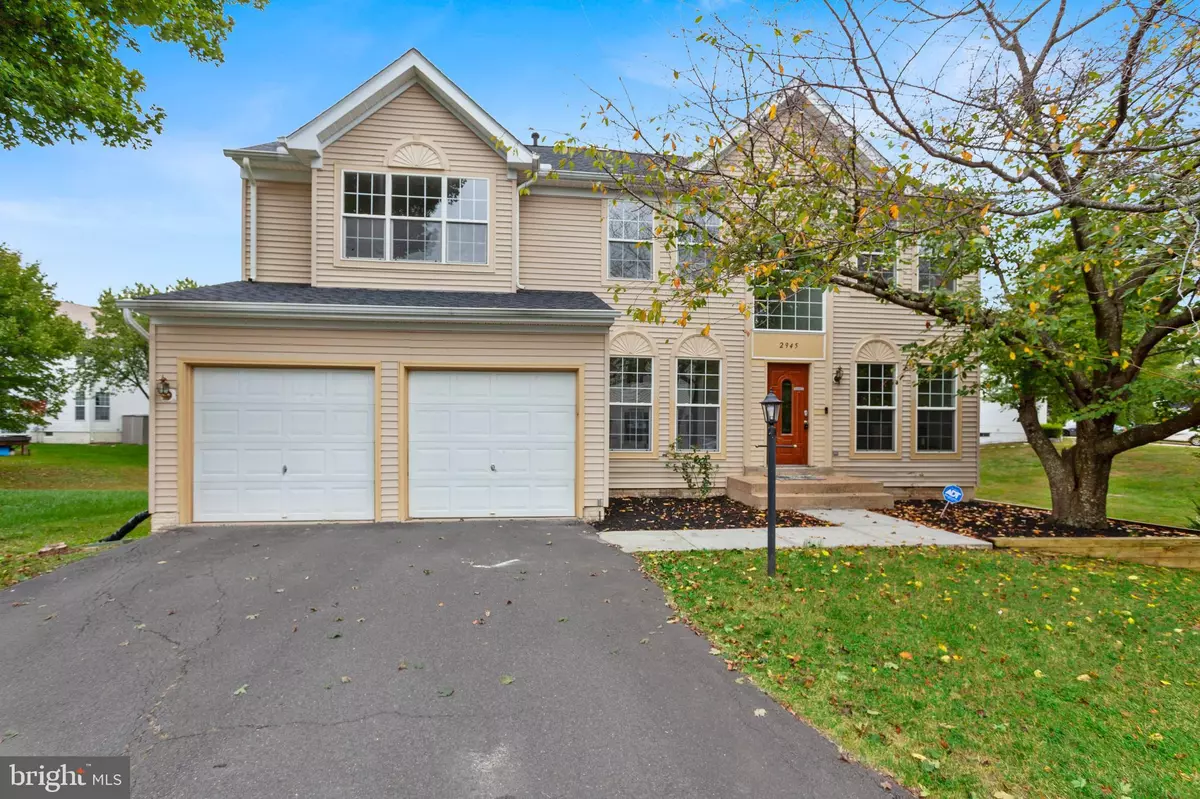$595,000
$585,000
1.7%For more information regarding the value of a property, please contact us for a free consultation.
5 Beds
4 Baths
4,120 SqFt
SOLD DATE : 12/10/2021
Key Details
Sold Price $595,000
Property Type Single Family Home
Sub Type Detached
Listing Status Sold
Purchase Type For Sale
Square Footage 4,120 sqft
Price per Sqft $144
Subdivision Wayside Village
MLS Listing ID VAPW2000167
Sold Date 12/10/21
Style Colonial
Bedrooms 5
Full Baths 3
Half Baths 1
HOA Fees $50/mo
HOA Y/N Y
Abv Grd Liv Area 2,874
Originating Board BRIGHT
Year Built 1997
Annual Tax Amount $5,726
Tax Year 2021
Lot Size 7,501 Sqft
Acres 0.17
Property Description
Move in ready home with 5 bedrooms, 3.5 bathrooms, 4,120 sq ft over three finished levels, and 2 car garage. Light filled open layout features hardwood flooring and carpet throughout the main level. Gourmet kitchen is fully renovated with quartz counter-tops, stainless appliances, stylish white backsplash, tile flooring, and sliding glass door access to the brand new 2021 back deck. New HVAC in April 2021. New roof in 2017. All five bedrooms on the top floor include a large owner's suite with spacious walk-in closet and en suite bath featuring dual vanities, corner soaking tub, separate shower. Fully finished basement features built-in bookshelf, huge laundry room, open recreation area, and full bath. Property located at the end of pipe stem in Wayside Village community in Dumfries.
Location
State VA
County Prince William
Zoning R6
Rooms
Basement Other, Sump Pump
Interior
Interior Features Water Treat System
Hot Water Natural Gas
Heating Heat Pump(s)
Cooling Heat Pump(s)
Fireplaces Number 1
Fireplace Y
Window Features Bay/Bow,Double Pane
Heat Source Natural Gas
Exterior
Garage Garage - Front Entry
Garage Spaces 2.0
Utilities Available Cable TV Available
Amenities Available Community Center, Jog/Walk Path, Pool - Outdoor, Recreational Center, Tennis Courts, Tot Lots/Playground, Common Grounds
Waterfront N
Water Access N
Roof Type Fiberglass
Accessibility None
Parking Type Attached Garage
Attached Garage 2
Total Parking Spaces 2
Garage Y
Building
Story 3
Foundation Slab
Sewer Public Sewer
Water Public
Architectural Style Colonial
Level or Stories 3
Additional Building Above Grade, Below Grade
Structure Type Cathedral Ceilings
New Construction N
Schools
Elementary Schools Call School Board
Middle Schools Call School Board
High Schools Call School Board
School District Prince William County Public Schools
Others
HOA Fee Include Management,Pool(s),Recreation Facility,Snow Removal,Trash
Senior Community No
Tax ID 8289-55-2696
Ownership Fee Simple
SqFt Source Assessor
Special Listing Condition Standard
Read Less Info
Want to know what your home might be worth? Contact us for a FREE valuation!

Our team is ready to help you sell your home for the highest possible price ASAP

Bought with Thomas F Singleton • United Real Estate Premier

"My job is to find and attract mastery-based agents to the office, protect the culture, and make sure everyone is happy! "







