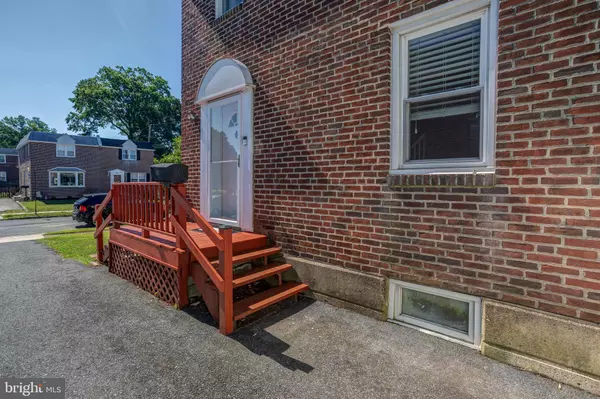$250,000
$249,999
For more information regarding the value of a property, please contact us for a free consultation.
3 Beds
2 Baths
1,224 SqFt
SOLD DATE : 08/21/2020
Key Details
Sold Price $250,000
Property Type Single Family Home
Sub Type Twin/Semi-Detached
Listing Status Sold
Purchase Type For Sale
Square Footage 1,224 sqft
Price per Sqft $204
Subdivision Swarthmorewood
MLS Listing ID PADE523494
Sold Date 08/21/20
Style Colonial
Bedrooms 3
Full Baths 2
HOA Y/N N
Abv Grd Liv Area 1,224
Originating Board BRIGHT
Year Built 1950
Annual Tax Amount $5,529
Tax Year 2019
Lot Size 2,919 Sqft
Acres 0.07
Lot Dimensions 29.00 x 90.00
Property Description
Fantastic Opportunity in Swarthmorewood! This property has been updated top to bottom since 2015! Pull into the driveway up to the White Vinyl Fence and walk into the Private Side Entrance and into the First Floor: Living Room, featuring Hardwood floors that roll into the Dining Room! Dining Room/Kitchen combo perfectly separated by a two tiered granite peninsula. Nine light door to the private deck. Kitchen has been completely updated, cherry cabinets, granite countertops, stainless steel appliances, recessed lighting and more! Second Floor: Three Bedrooms, and a completely updated Hall Bathroom! Basement, the ultimate entertaining space! Recessed lighting, neutral tones, Full Bathroom, and enclosed Laundry area! This place is an exceptional property! Additional Upgrades Include: Deck (2016), Finished Basement (2016), Hot water heater (2017), Roof (2017), Most of home upgraded (2015), Sump pump (2018)! ***ALL OFFERS ARE TO BE SUBMITTED BY 7/26/20 BY 6PM.****
Location
State PA
County Delaware
Area Ridley Twp (10438)
Zoning RES
Rooms
Other Rooms Living Room, Dining Room, Bedroom 2, Bedroom 3, Kitchen, Basement, Bedroom 1, Full Bath
Basement Full, Fully Finished
Interior
Hot Water Natural Gas
Heating Forced Air
Cooling Central A/C
Heat Source Natural Gas
Laundry Basement
Exterior
Exterior Feature Deck(s)
Water Access N
Accessibility None
Porch Deck(s)
Garage N
Building
Lot Description Front Yard, Rear Yard
Story 2
Sewer Public Sewer
Water Public
Architectural Style Colonial
Level or Stories 2
Additional Building Above Grade, Below Grade
New Construction N
Schools
School District Ridley
Others
Senior Community No
Tax ID 38-02-00406-00
Ownership Fee Simple
SqFt Source Assessor
Special Listing Condition Standard
Read Less Info
Want to know what your home might be worth? Contact us for a FREE valuation!

Our team is ready to help you sell your home for the highest possible price ASAP

Bought with Dawn M Myers • RE/MAX Action Associates
"My job is to find and attract mastery-based agents to the office, protect the culture, and make sure everyone is happy! "







