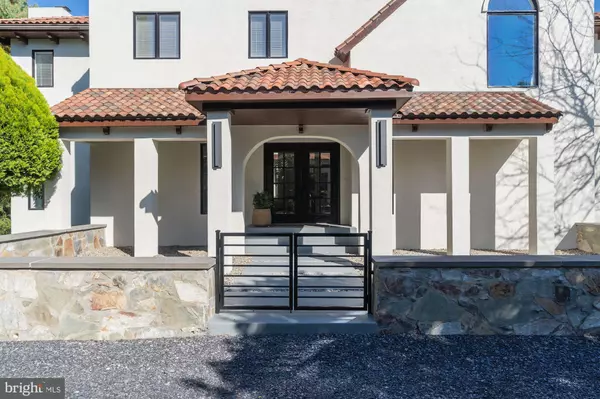$2,700,000
$2,849,000
5.2%For more information regarding the value of a property, please contact us for a free consultation.
6 Beds
7 Baths
10,156 SqFt
SOLD DATE : 02/26/2021
Key Details
Sold Price $2,700,000
Property Type Single Family Home
Sub Type Detached
Listing Status Sold
Purchase Type For Sale
Square Footage 10,156 sqft
Price per Sqft $265
Subdivision Highland
MLS Listing ID VAFQ167850
Sold Date 02/26/21
Style Mediterranean
Bedrooms 6
Full Baths 5
Half Baths 2
HOA Fees $20/ann
HOA Y/N Y
Abv Grd Liv Area 6,784
Originating Board BRIGHT
Year Built 1990
Annual Tax Amount $15,387
Tax Year 2020
Lot Size 19.897 Acres
Acres 19.9
Property Description
Experience privacy, tranquility and luxury in the rolling hills of Virginia's hunt and wine country. A sprawling Tuscan villa has been wholly reimagined and completely renovated, resulting in a gated modern Mediterranean estate on 20 glorious acres, exuding a unique sense of casual cool. Designed around a central open-air courtyard with babbling fountains and a Zen river rock vibe, this entertainer's dream offers more than 10,000 square feet of sun filled and serene living spaces, with six bedrooms, five full and two half-baths. The floor plan offers a stunning two-story great room with stone fireplace, soaring galleries, a speakeasy style lounge-game room with bar, beamed ceiling living room, an elegant dining room and space for everyone and everything. An extraordinary chef's kitchen is outfitted with brand-new Viking Professional Series appliances, abundant cabinetry and counter space, and a massive center island, all opening to the inviting breakfast room and served by a fully equipped butler's pantry. It's the picture-perfect place to be as tantalizing scents curl though the air. Upstairs bedrooms include a stylishly contemporary owner's suite and a magazine-worthy bath with standalone deep tub and walk-in steam shower. A top story tower room is yours to imagine. The lower level boasts a recreation room, gym, Swedish sauna and multiple baths. A newly built heated swimming pool and spa, along with a sundeck and patios, an outdoor kitchen, and secluded dining terrace beckon you outside year-round. Garaging for six cars creates a home for both autos and farm vehicles and it's all interconnected with an app system. The home is down a private lane and surrounded by the most glorious rolling hills and dales -- a tasteful showcase away from it all yet within one hour of Washington, DC.
Location
State VA
County Fauquier
Zoning RA
Rooms
Basement Daylight, Full, Fully Finished, Improved, Interior Access, Outside Entrance, Windows, Walkout Level
Interior
Interior Features Bar, Breakfast Area, Built-Ins, Butlers Pantry, Carpet, Chair Railings, Dining Area, Family Room Off Kitchen, Formal/Separate Dining Room, Kitchen - Gourmet, Kitchen - Island, Kitchen - Table Space, Pantry, Recessed Lighting, Sauna, Soaking Tub, Wainscotting, Water Treat System, Wine Storage, Wood Floors
Hot Water Propane
Heating Heat Pump(s)
Cooling Central A/C
Flooring Hardwood, Carpet, Tile/Brick
Fireplaces Number 4
Fireplaces Type Double Sided, Marble, Stone, Gas/Propane, Mantel(s), Wood
Equipment Built-In Microwave, Dishwasher, Dryer, Disposal, Oven - Wall, Oven/Range - Gas, Range Hood, Water Heater, Washer, Stainless Steel Appliances, Six Burner Stove, Refrigerator
Furnishings No
Fireplace Y
Window Features Casement,Atrium
Appliance Built-In Microwave, Dishwasher, Dryer, Disposal, Oven - Wall, Oven/Range - Gas, Range Hood, Water Heater, Washer, Stainless Steel Appliances, Six Burner Stove, Refrigerator
Heat Source Propane - Owned
Laundry Upper Floor
Exterior
Exterior Feature Balconies- Multiple, Terrace
Garage Additional Storage Area, Garage - Front Entry, Garage - Rear Entry, Garage Door Opener, Oversized
Garage Spaces 6.0
Pool Black Bottom, Heated, In Ground
Amenities Available None
Waterfront N
Water Access N
View Creek/Stream, Panoramic, Pasture, Scenic Vista
Roof Type Tile
Accessibility None
Porch Balconies- Multiple, Terrace
Road Frontage Private, Road Maintenance Agreement
Parking Type Attached Garage
Attached Garage 6
Total Parking Spaces 6
Garage Y
Building
Lot Description Backs to Trees, Landscaping, Stream/Creek, Secluded, Rural, Private, Premium, No Thru Street, Open
Story 3.5
Sewer On Site Septic
Water Well
Architectural Style Mediterranean
Level or Stories 3.5
Additional Building Above Grade, Below Grade
Structure Type 2 Story Ceilings,9'+ Ceilings,Paneled Walls,Vaulted Ceilings,Wood Ceilings,Wood Walls
New Construction N
Schools
Elementary Schools Claude Thompson
Middle Schools Marshall
High Schools Fauquier
School District Fauquier County Public Schools
Others
HOA Fee Include Road Maintenance,Snow Removal
Senior Community No
Tax ID 6051-27-5521
Ownership Fee Simple
SqFt Source Assessor
Security Features Security System,Smoke Detector
Horse Property Y
Horse Feature Horses Allowed, Paddock
Special Listing Condition Standard
Read Less Info
Want to know what your home might be worth? Contact us for a FREE valuation!

Our team is ready to help you sell your home for the highest possible price ASAP

Bought with John Matthew Kitchen • Jacobs and Co Real Estate LLC

"My job is to find and attract mastery-based agents to the office, protect the culture, and make sure everyone is happy! "







