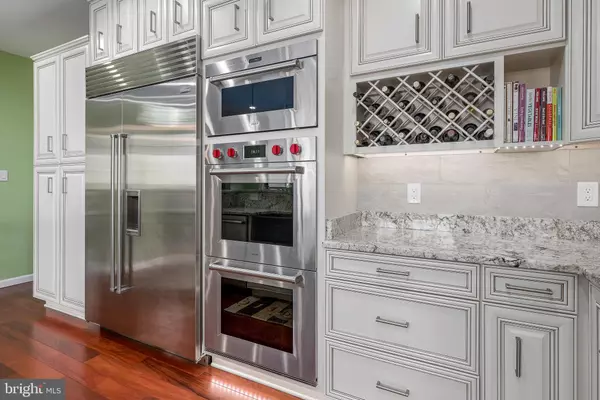$700,000
$625,000
12.0%For more information regarding the value of a property, please contact us for a free consultation.
5 Beds
4 Baths
3,076 SqFt
SOLD DATE : 04/16/2021
Key Details
Sold Price $700,000
Property Type Single Family Home
Sub Type Detached
Listing Status Sold
Purchase Type For Sale
Square Footage 3,076 sqft
Price per Sqft $227
Subdivision Blooms Crossing
MLS Listing ID VAMP114594
Sold Date 04/16/21
Style Colonial
Bedrooms 5
Full Baths 4
HOA Fees $33/qua
HOA Y/N Y
Abv Grd Liv Area 3,076
Originating Board BRIGHT
Year Built 1995
Annual Tax Amount $6,863
Tax Year 2020
Lot Size 0.282 Acres
Acres 0.28
Property Description
TWO CAR GARAGE COLONIAL WITH A LARGE COUNTRY FRONT PORCH ON A PREMIUM WOODED LOT AT THE END OF CUL DE SAC IN SOUGHT AFTER BLOOMS CROSSING. Gorgeous newly remodeled gourmet kitchen with luxury high end appliances - 30" WOLF M Series double ovens, 48" WOLF six burner gas stove with double Oven, 30" WOLF M Series Microwave, Bosch 800 Series dishwasher, 48" side by side Sub-Zero refrigerator all installed in 2019. Fantastic custom two level center island covered with granite. Abundancew of counter space and plenty of new storage! Kitchen leads out to a large deck w/stairs down to a private large fenced backyard with a huge patio perfect for entertaining and surrounded by mature trees. Adjacent to the kitchen there is an open two story family room with gas fireplace, separate dining and living room with an additional full bath and private office/bedroom all on the main level. The second floor has a large vaulted ceiling master suite with a walk-in closet and a luxury bath w/ corner soaking tub, shower and his and hers sinks. There are three additional large bedrooms, two with walk-in closets, full bathroom and laundry room. To add to your entertainment space there is a fully renovated finished lower level in the walkout basement. This huge recreational space has a large custom wet bar, space for a full size pool table and a sitting TV area. Also located in the basement is a private area decorated as an office with two doors and closet, a completely upgraded full bath, a large utility room and two large full size closets with additional storage under the stairs. The entire basement has new composite wood floor with custom recessed ceiling lighting on a dimmer switch. Recent upgrades include - 3 New separate 20 SEER HVAC systems installed in (2018), RADON Removal System install (2018); new US Floors COREtec Plus XL Montrose Oak installed in basement (2018); Large 10' X 8' X 28" L-shaped Black Walnut Bar top (2018) with double sink, garbage disposal, full size refrigerator and wine refrigerator (2018). New Paint throughout entire house (2018); new country front porch with shiplap ceiling (2018); new attic drop down stairs with added flooring (2018); newly enclosed 6 foot privacy fencing around backyard that backs to creek and wooded area (2018); new washer and dryer (2018); new upgraded 25 year shingled composite roof (2015); new enlarged cement driveway reinforced to be able to hold a large RV (2020); new RV 50 amp service (2020); new cement sidewalk to the back yard (2020); new stamped cement patio in the backyard (2020); new Anderson double hung tilt sash windows throughout (2020); new front door with side panels (2020). All of this is convenient located less than 2 miles to the VRE train stop with service to DC. Convenient shopping, restaurants, gyms, schools, amenities and more!
Location
State VA
County Manassas Park City
Zoning PUD
Rooms
Basement Poured Concrete
Main Level Bedrooms 1
Interior
Interior Features Attic, Bar, Ceiling Fan(s), Chair Railings, Dining Area, Entry Level Bedroom, Family Room Off Kitchen, Floor Plan - Traditional, Formal/Separate Dining Room, Kitchen - Gourmet, Kitchen - Island, Recessed Lighting, Soaking Tub, Stall Shower, Tub Shower, Upgraded Countertops, Walk-in Closet(s), Wet/Dry Bar, Window Treatments, Wood Floors
Hot Water Natural Gas
Heating Forced Air, Zoned
Cooling Ceiling Fan(s), Central A/C
Fireplaces Number 1
Equipment Built-In Microwave, Built-In Range, Dishwasher, Disposal, Dryer, Exhaust Fan, Humidifier, Oven - Double, Oven - Wall, Refrigerator, Six Burner Stove, Stainless Steel Appliances, Washer, Water Heater
Appliance Built-In Microwave, Built-In Range, Dishwasher, Disposal, Dryer, Exhaust Fan, Humidifier, Oven - Double, Oven - Wall, Refrigerator, Six Burner Stove, Stainless Steel Appliances, Washer, Water Heater
Heat Source Natural Gas
Exterior
Garage Garage - Front Entry, Garage Door Opener, Inside Access
Garage Spaces 6.0
Waterfront N
Water Access N
Accessibility None
Parking Type Attached Garage, Driveway, On Street
Attached Garage 2
Total Parking Spaces 6
Garage Y
Building
Story 2
Sewer Public Sewer
Water Public
Architectural Style Colonial
Level or Stories 2
Additional Building Above Grade, Below Grade
New Construction N
Schools
School District Manassas Park City Public Schools
Others
Pets Allowed Y
Senior Community No
Tax ID 37-2-14
Ownership Fee Simple
SqFt Source Assessor
Special Listing Condition Standard
Pets Description No Pet Restrictions
Read Less Info
Want to know what your home might be worth? Contact us for a FREE valuation!

Our team is ready to help you sell your home for the highest possible price ASAP

Bought with William Benjamin Jones • Keller Williams Capital Properties

"My job is to find and attract mastery-based agents to the office, protect the culture, and make sure everyone is happy! "







