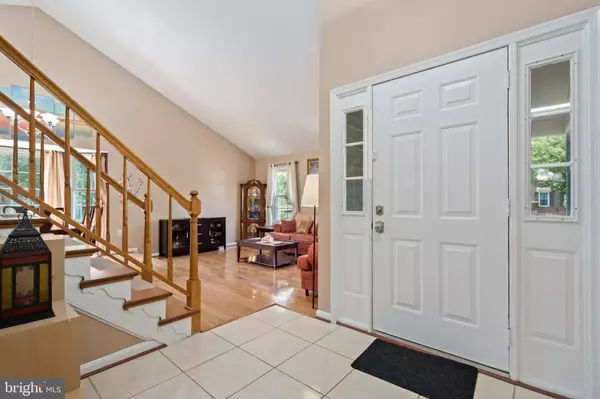$625,000
$610,000
2.5%For more information regarding the value of a property, please contact us for a free consultation.
4 Beds
4 Baths
2,700 SqFt
SOLD DATE : 09/22/2020
Key Details
Sold Price $625,000
Property Type Single Family Home
Sub Type Detached
Listing Status Sold
Purchase Type For Sale
Square Footage 2,700 sqft
Price per Sqft $231
Subdivision Virginia Run
MLS Listing ID VAFX1142124
Sold Date 09/22/20
Style Colonial
Bedrooms 4
Full Baths 3
Half Baths 1
HOA Fees $75/mo
HOA Y/N Y
Abv Grd Liv Area 2,050
Originating Board BRIGHT
Year Built 1988
Annual Tax Amount $6,247
Tax Year 2020
Lot Size 0.299 Acres
Acres 0.3
Property Description
Welcome to this sun-drenched home in desirable Westport/Virginia Run! This home shows pride of ownership throughout and has great curb appeal and a large, open private fenced backyard. This home is ideal for comfortable family living as well as enjoying relaxing time with family and friends! The main level features gleaming hardwood floors and cathedral ceilings in the formal dining and living room area. The kitchen opens to the family room with a gas fireplace. The kitchen has granite countertops, custom cabinets, and breakfast nook with bay windows. The family room features hardwood floors with plenty of light overlooking the deck and backyard. The spacious deck is great for enjoying dinner in the shade during hot summer days. The deck overlooks a large, flat backyard with plenty of space for playing, entertaining, or building a dream patio and pool. The upper level hosts 4 bedrooms and 2 full baths. The master suite features a cathedral ceiling, walk-in closet and an updated master bath with his-and-her vanity, a soaking tub, and shower. The upper level also features three additional bedrooms (e.g., office, child room, guest room) and an updated hallway bathroom with a combined tub and shower. The finished lower level has a bonus room that can be used as a potential guest bedroom or study, an updated full bath with walk-in/sit-down shower. The lower level also features a recreation space, storage/utility space, and a newly finished, separate laundry room. This spacious house features updated double-paned windows, updated HVAC system (2019), updated water heater (2016),2-car garage, and updated landscape and hardscape (2020). Enjoy enhanced community amenities including swimming pool, tennis, basketball, trails, and playgrounds. Close to shopping, restaurants, parks, and commuting routes!
Location
State VA
County Fairfax
Zoning 030
Rooms
Other Rooms Living Room, Dining Room, Kitchen, Family Room, Foyer, Recreation Room, Bonus Room
Basement Full, Daylight, Partial, Fully Finished, Heated, Improved, Interior Access, Space For Rooms, Shelving, Sump Pump, Other
Interior
Interior Features Ceiling Fan(s), Window Treatments, Breakfast Area, Carpet, Chair Railings, Dining Area, Floor Plan - Open, Kitchen - Eat-In, Kitchen - Gourmet, Kitchen - Table Space, Pantry, Primary Bath(s), Recessed Lighting, Skylight(s), Upgraded Countertops, Walk-in Closet(s), Wood Floors
Hot Water Natural Gas
Heating Forced Air
Cooling Central A/C, Ceiling Fan(s)
Flooring Tile/Brick, Hardwood, Carpet
Fireplaces Number 1
Fireplaces Type Mantel(s), Screen, Insert
Equipment Built-In Microwave, Dryer, Washer, Dishwasher, Disposal, Refrigerator, Icemaker, Stove, Oven - Wall
Fireplace Y
Window Features Double Pane,Skylights
Appliance Built-In Microwave, Dryer, Washer, Dishwasher, Disposal, Refrigerator, Icemaker, Stove, Oven - Wall
Heat Source Natural Gas
Laundry Washer In Unit, Dryer In Unit, Lower Floor
Exterior
Garage Garage - Front Entry, Garage Door Opener
Garage Spaces 2.0
Amenities Available Community Center, Pool - Outdoor, Tot Lots/Playground, Jog/Walk Path
Waterfront N
Water Access N
Accessibility None
Parking Type Detached Garage
Total Parking Spaces 2
Garage Y
Building
Story 3
Sewer Public Sewer
Water Public
Architectural Style Colonial
Level or Stories 3
Additional Building Above Grade, Below Grade
New Construction N
Schools
Elementary Schools Virginia Run
Middle Schools Stone
High Schools Westfield
School District Fairfax County Public Schools
Others
HOA Fee Include Snow Removal,Trash,Common Area Maintenance
Senior Community No
Tax ID 0534 08 0200
Ownership Fee Simple
SqFt Source Assessor
Horse Property N
Special Listing Condition Standard
Read Less Info
Want to know what your home might be worth? Contact us for a FREE valuation!

Our team is ready to help you sell your home for the highest possible price ASAP

Bought with Non Member • Non Subscribing Office

"My job is to find and attract mastery-based agents to the office, protect the culture, and make sure everyone is happy! "







