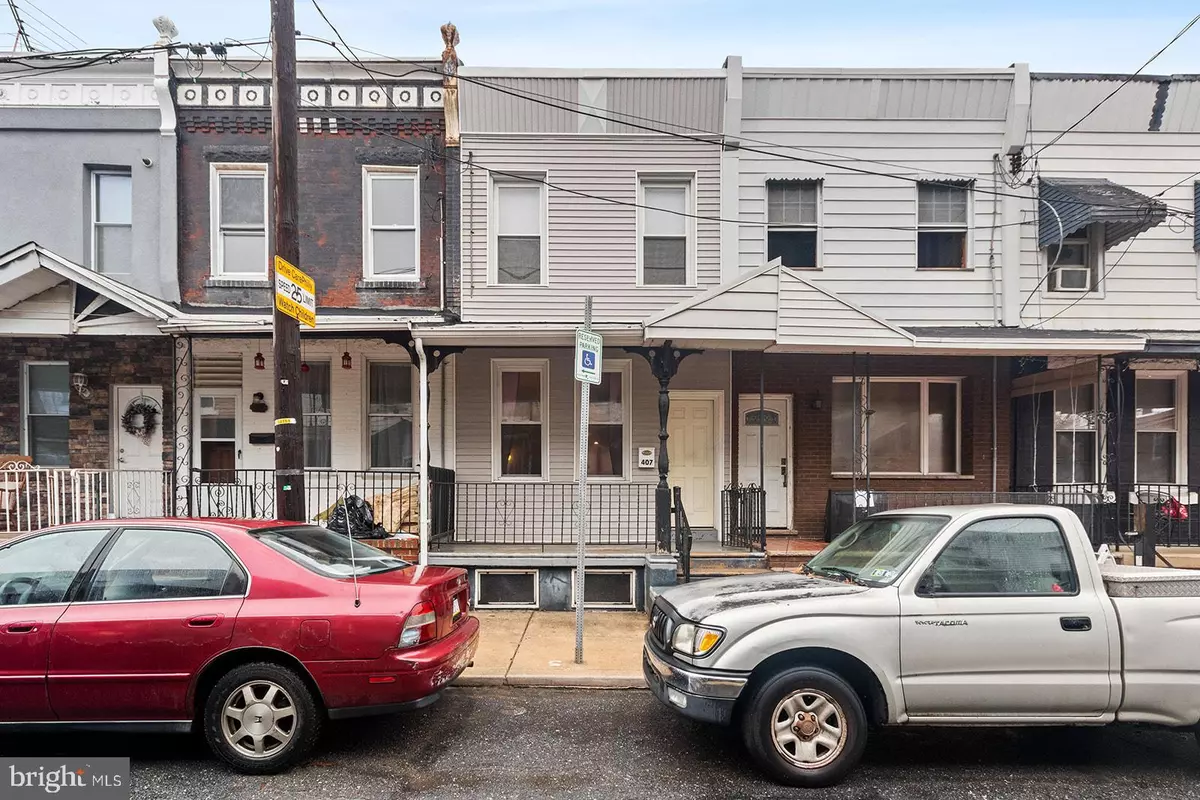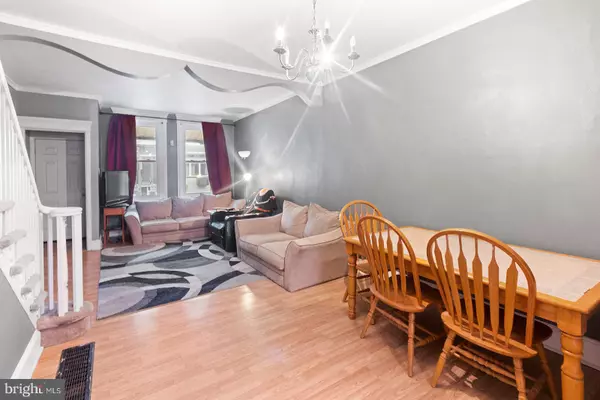$175,000
$175,000
For more information regarding the value of a property, please contact us for a free consultation.
2 Beds
1 Bath
884 SqFt
SOLD DATE : 06/02/2022
Key Details
Sold Price $175,000
Property Type Townhouse
Sub Type Interior Row/Townhouse
Listing Status Sold
Purchase Type For Sale
Square Footage 884 sqft
Price per Sqft $197
Subdivision Whitman
MLS Listing ID PAPH2104890
Sold Date 06/02/22
Style Colonial
Bedrooms 2
Full Baths 1
HOA Y/N N
Abv Grd Liv Area 884
Originating Board BRIGHT
Year Built 1915
Annual Tax Amount $1,648
Tax Year 2022
Lot Size 692 Sqft
Acres 0.02
Lot Dimensions 14.00 x 49.00
Property Description
Come see this charming row in the Whitman neighborhood, with proximity to public parks, transportation options, shopping, dining, sports arenas, and classic South Philly eateries. Relax on your front porch and take in the sights and sounds of the city. The open living/dining area offers enough space for a seating area and dining table under the chandelier. Pass through the decorative archway to the kitchen, which includes light wood cabinetry, gas cooking, backsplash, and room for a small table. Upstairs, you'll find 2 carpeted bedrooms and full bath with tub shower. The home also includes an unfinished basement for all your storage needs. If this sounds like the home or investment property for you, don't wait to schedule your showing!
Location
State PA
County Philadelphia
Area 19148 (19148)
Zoning RSA5
Rooms
Other Rooms Living Room, Bedroom 2, Kitchen, Basement, Bedroom 1, Bathroom 1
Basement Full, Unfinished
Interior
Interior Features Carpet, Ceiling Fan(s), Combination Dining/Living, Crown Moldings, Dining Area, Floor Plan - Open, Tub Shower, Upgraded Countertops
Hot Water Natural Gas
Heating Forced Air
Cooling Window Unit(s)
Equipment Oven/Range - Gas, Range Hood
Appliance Oven/Range - Gas, Range Hood
Heat Source Natural Gas
Laundry None
Exterior
Exterior Feature Porch(es)
Water Access N
Accessibility None
Porch Porch(es)
Garage N
Building
Story 2
Foundation Concrete Perimeter
Sewer Public Sewer
Water Public
Architectural Style Colonial
Level or Stories 2
Additional Building Above Grade, Below Grade
New Construction N
Schools
School District The School District Of Philadelphia
Others
Senior Community No
Tax ID 392180200
Ownership Fee Simple
SqFt Source Assessor
Acceptable Financing Cash, Conventional
Listing Terms Cash, Conventional
Financing Cash,Conventional
Special Listing Condition Standard
Read Less Info
Want to know what your home might be worth? Contact us for a FREE valuation!

Our team is ready to help you sell your home for the highest possible price ASAP

Bought with Brielle Lauren Harris • Keller Williams Philadelphia
"My job is to find and attract mastery-based agents to the office, protect the culture, and make sure everyone is happy! "







