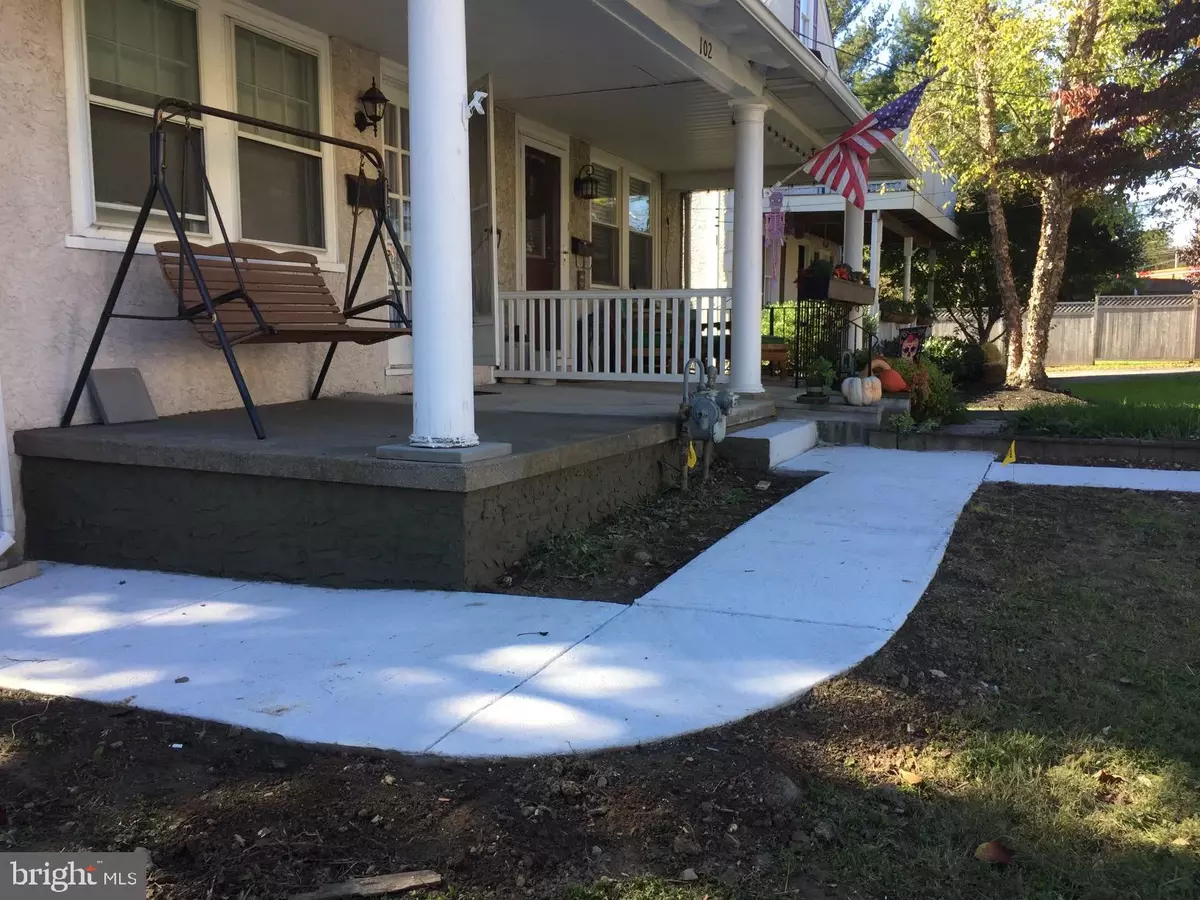$300,000
$349,000
14.0%For more information regarding the value of a property, please contact us for a free consultation.
3 Beds
1 Bath
1,382 SqFt
SOLD DATE : 09/30/2022
Key Details
Sold Price $300,000
Property Type Single Family Home
Sub Type Twin/Semi-Detached
Listing Status Sold
Purchase Type For Sale
Square Footage 1,382 sqft
Price per Sqft $217
Subdivision Greythorne Woods
MLS Listing ID PADE2028466
Sold Date 09/30/22
Style Colonial
Bedrooms 3
Full Baths 1
HOA Y/N N
Abv Grd Liv Area 1,382
Originating Board BRIGHT
Year Built 1922
Annual Tax Amount $5,763
Tax Year 2021
Lot Size 6,098 Sqft
Acres 0.14
Lot Dimensions 26.00 x 179.00
Property Description
Spacious twin located in a desirable walk-to Wayne location. Enter the house from a covered front porch. First floor features large living and dining rooms with hardwood floors. The recent kitchen renovation included opening up the wall between the dining room and kitchen, providing an open plan and eat-in counter space. The remodeled kitchen has newer maple cabinetry and granite countertops. A rear door provides access to the large back area with parking for 5 cars. The second floor has three nice size bedrooms and a full bath. The attic could be finished, providing more living space, or left as is offering valuable storage. The full basement has outside access. Located in award-winning Radnor School District, with easy access to major highways and transportation.
Location
State PA
County Delaware
Area Radnor Twp (10436)
Zoning RESID
Rooms
Other Rooms Living Room, Dining Room, Primary Bedroom, Bedroom 2, Kitchen, Bedroom 1, Attic
Basement Full
Interior
Interior Features Ceiling Fan(s), Kitchen - Eat-In, Attic, Floor Plan - Open, Tub Shower, Upgraded Countertops, Wood Floors
Hot Water Natural Gas
Heating Forced Air
Cooling None
Flooring Hardwood, Carpet
Equipment Dishwasher, Washer, Built-In Microwave, Dryer - Gas
Fireplace N
Appliance Dishwasher, Washer, Built-In Microwave, Dryer - Gas
Heat Source Natural Gas
Laundry Basement
Exterior
Exterior Feature Porch(es)
Garage Spaces 5.0
Utilities Available Cable TV
Water Access N
View Street, Garden/Lawn
Roof Type Pitched
Accessibility None
Porch Porch(es)
Total Parking Spaces 5
Garage N
Building
Lot Description Level, Rear Yard
Story 2
Foundation Flood Vent
Sewer Public Sewer
Water Public
Architectural Style Colonial
Level or Stories 2
Additional Building Above Grade, Below Grade
New Construction N
Schools
Middle Schools Radnor
High Schools Radnor
School District Radnor Township
Others
Senior Community No
Tax ID 36-06-03338-00
Ownership Fee Simple
SqFt Source Estimated
Special Listing Condition Standard
Read Less Info
Want to know what your home might be worth? Contact us for a FREE valuation!

Our team is ready to help you sell your home for the highest possible price ASAP

Bought with Marcelo C Mariano • RE/MAX Centre Realtors
"My job is to find and attract mastery-based agents to the office, protect the culture, and make sure everyone is happy! "







