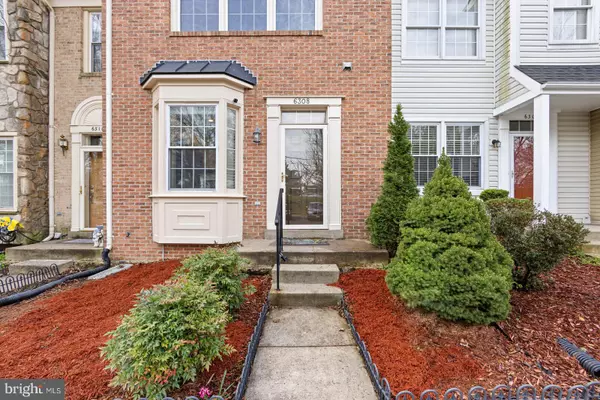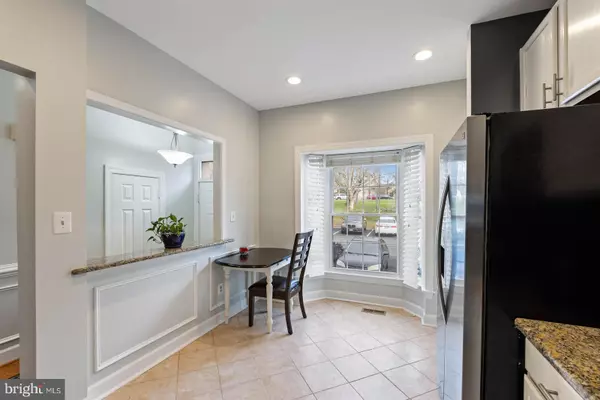$542,500
$524,900
3.4%For more information regarding the value of a property, please contact us for a free consultation.
3 Beds
4 Baths
1,446 SqFt
SOLD DATE : 04/29/2022
Key Details
Sold Price $542,500
Property Type Townhouse
Sub Type Interior Row/Townhouse
Listing Status Sold
Purchase Type For Sale
Square Footage 1,446 sqft
Price per Sqft $375
Subdivision Pendleton Park
MLS Listing ID VAFX2061168
Sold Date 04/29/22
Style Colonial
Bedrooms 3
Full Baths 3
Half Baths 1
HOA Fees $74/mo
HOA Y/N Y
Abv Grd Liv Area 1,446
Originating Board BRIGHT
Year Built 1991
Annual Tax Amount $5,187
Tax Year 2021
Lot Size 1,359 Sqft
Acres 0.03
Property Description
Owner occupied home. Offer deadline -Monday (4/18/2022) at 6:00PM. Ready to move in, brick-front three level townhouse in the wonderful Pendleton Park community with 3 bedrooms, 3 full bathrooms, and 1 half bathroom. Open concept floor plan with lots of natural light backing with a fenced-in yard. Main level: Kitchen with stainless steel appliances , built-in microwave, granite countertops, backsplash, separate dining and family room which open to the deck. Upper level: master bedroom with en suite featuring double vanities, a tub, shower, walk-in closet, additional two bedrooms, guest bathroom .Lower level: recreational area, additional room, full bath room and laundry. New roof (2021),HVAC ( 2021) and Hot water tank ( 2021). This community also has amble parking spaces. A short distance to Park and Ride, day care, grocery stores, restaurants, and shopping centers. There are regional parks and wineries within short driving distance from the community. Allocated elementary school is the center for advanced academic program of the school district. Open House is scheduled on Saturday ( 4/16/2022) from 1PM to 3PM.
Location
State VA
County Fairfax
Zoning 180
Direction North
Rooms
Basement Outside Entrance, Partially Finished, Rear Entrance, Walkout Level
Interior
Interior Features Breakfast Area, Floor Plan - Open, Formal/Separate Dining Room, Kitchen - Table Space, Pantry, Primary Bath(s), Recessed Lighting, Skylight(s), Walk-in Closet(s)
Hot Water Natural Gas
Heating Central
Cooling Central A/C
Flooring Ceramic Tile, Laminated
Equipment Built-In Microwave, Dishwasher, Disposal, Dryer, Exhaust Fan, Icemaker, Refrigerator, Stainless Steel Appliances, Stove, Washer
Fireplace N
Window Features Skylights
Appliance Built-In Microwave, Dishwasher, Disposal, Dryer, Exhaust Fan, Icemaker, Refrigerator, Stainless Steel Appliances, Stove, Washer
Heat Source Natural Gas
Laundry Lower Floor
Exterior
Exterior Feature Deck(s), Porch(es), Patio(s)
Garage Spaces 2.0
Parking On Site 2
Fence Rear
Amenities Available Common Grounds, Gift Shop, Jog/Walk Path, Tot Lots/Playground
Waterfront N
Water Access N
Roof Type Shingle
Accessibility None
Porch Deck(s), Porch(es), Patio(s)
Parking Type Parking Lot
Total Parking Spaces 2
Garage N
Building
Story 3
Foundation Concrete Perimeter
Sewer Public Sewer
Water Public
Architectural Style Colonial
Level or Stories 3
Additional Building Above Grade, Below Grade
New Construction N
Schools
Elementary Schools Bull Run
Middle Schools Liberty
High Schools Centreville
School District Fairfax County Public Schools
Others
HOA Fee Include Common Area Maintenance,Snow Removal,Trash
Senior Community No
Tax ID 0543 20 0003
Ownership Fee Simple
SqFt Source Assessor
Security Features Smoke Detector,Security System,Carbon Monoxide Detector(s)
Acceptable Financing VA, Contract, Conventional, FHA, Cash
Horse Property N
Listing Terms VA, Contract, Conventional, FHA, Cash
Financing VA,Contract,Conventional,FHA,Cash
Special Listing Condition Standard
Read Less Info
Want to know what your home might be worth? Contact us for a FREE valuation!

Our team is ready to help you sell your home for the highest possible price ASAP

Bought with Aftabjan M Khan • Redfin Corporation

"My job is to find and attract mastery-based agents to the office, protect the culture, and make sure everyone is happy! "







