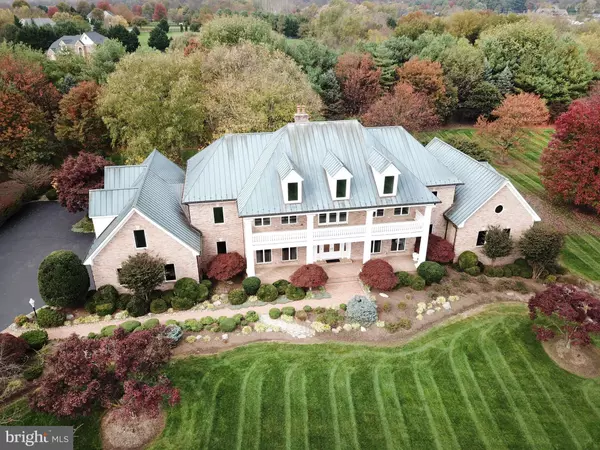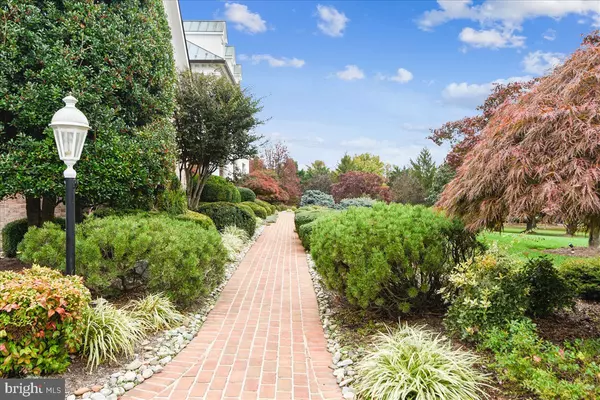$1,800,000
$1,800,000
For more information regarding the value of a property, please contact us for a free consultation.
7 Beds
10 Baths
10,416 SqFt
SOLD DATE : 02/05/2021
Key Details
Sold Price $1,800,000
Property Type Single Family Home
Sub Type Detached
Listing Status Sold
Purchase Type For Sale
Square Footage 10,416 sqft
Price per Sqft $172
Subdivision Dunrobin
MLS Listing ID VALO424442
Sold Date 02/05/21
Style Colonial
Bedrooms 7
Full Baths 7
Half Baths 3
HOA Fees $4/ann
HOA Y/N Y
Abv Grd Liv Area 6,936
Originating Board BRIGHT
Year Built 1999
Annual Tax Amount $14,102
Tax Year 2020
Lot Size 3.530 Acres
Acres 3.53
Property Description
Stunning original owner estate home on 3 1/2 professionally landscaped acres in exclusive enclave of Dunrobin Estates. This executive retreat, boasting approximately 10,400 finished sq. ft. and 7 bedrooms, 7 full and 3 half baths offers the ultimate for today's lifestyle of living, working and playing at home. The grand two story foyer with gleaming hardwood floors and curved oak stairway welcomes you home. Elegant formal living room with fireplace and built ins, spacious dining room and sun lit 2 story great room means plenty of space for living and entertaining. The great room features more custom built in cabinetry, classic fireplace and walls of windows. Room for all the chefs in the home in the expansive gourmet kitchen with an abundance of custom natural cherry wood cabinetry and beautiful granite countertops and backsplash, center island, stainless appliances including built in 40"+ refrigerator, and butler's pantry with sink. You will love relaxing in the main level owners' suite (a second owners' suite on 2nd floor!) and generous sized ensuite bathroom with jetted soaking tub, dual maple vanities, steam shower, and two toilets. And then there is the amazing walk in closet/dressing room with ample built in organizers, center island with granite counter, jewelry drawers and more! The two main level offices with built in bookcases and access to rear patio provide room for everyone to work or study. The oversized heated 4 car garage has an apartment/suite/office over the garage with separate entrance.....the one bedroom and full bath is perfect for au pair/in-law, home office or boomerang family members. Gleaming hardwoods continue on the second level where the landing offers a lounging/reading area with access to the balcony with tile floor, hose bib and lights. In addition to the second owners' suite, there are 2 other bedrooms with private baths. The third floor, accessed through the 2nd floor laundry room, has additional bedroom space with full bath or may be used as playroom, office, exercise room.....lots of options to meet your needs! The finished lower level has a fabulous oak bar with granite countertop and refrigerator/ice maker, expansive area with plenty of room for your "toys" and yet another bedroom and, full bath (could be developed into an au-pair or in law area ), a third half bath, and plenty of unfinished space for workshop or storage. Generous sized mudroom, two laundry rooms with sinks (one on main and one on 2nd floor), two central vacuum systems, two water heaters, 3 heat pumps and 4 gas furnaces with humidifiers, multiple zones, an automatic back up generator....no detail was spared. Once you see it, you won't ever want to leave! A private retreat yet only minutes to Leesburg, shopping, restaurants, Loudoun county's wineries and breweries and easy access to commuter routes.
Location
State VA
County Loudoun
Zoning 03
Rooms
Basement Full, Partially Finished, Walkout Stairs
Main Level Bedrooms 1
Interior
Interior Features Bar, Breakfast Area, Built-Ins, Butlers Pantry, Ceiling Fan(s), Central Vacuum, Chair Railings, Crown Moldings, Curved Staircase, Entry Level Bedroom, Floor Plan - Open, Kitchen - Gourmet, Kitchen - Island, Pantry, Recessed Lighting, Sprinkler System, Soaking Tub, Walk-in Closet(s), Water Treat System, Wet/Dry Bar, Window Treatments, Wood Floors
Hot Water Natural Gas, Electric
Heating Forced Air, Heat Pump(s), Zoned
Cooling Central A/C, Ceiling Fan(s), Heat Pump(s), Zoned
Flooring Hardwood, Ceramic Tile, Carpet
Fireplaces Number 4
Fireplaces Type Brick, Fireplace - Glass Doors, Gas/Propane, Mantel(s)
Equipment Built-In Microwave, Central Vacuum, Cooktop, Dishwasher, Disposal, Dryer, Extra Refrigerator/Freezer, Humidifier, Icemaker, Oven - Double, Refrigerator, Washer
Fireplace Y
Appliance Built-In Microwave, Central Vacuum, Cooktop, Dishwasher, Disposal, Dryer, Extra Refrigerator/Freezer, Humidifier, Icemaker, Oven - Double, Refrigerator, Washer
Heat Source Natural Gas, Electric
Laundry Main Floor, Upper Floor
Exterior
Garage Garage - Side Entry, Garage Door Opener, Oversized
Garage Spaces 8.0
Waterfront N
Water Access N
View Garden/Lawn
Accessibility None
Attached Garage 4
Total Parking Spaces 8
Garage Y
Building
Lot Description Private, Landscaping
Story 4
Sewer Septic < # of BR
Water Well
Architectural Style Colonial
Level or Stories 4
Additional Building Above Grade, Below Grade
Structure Type 2 Story Ceilings,9'+ Ceilings,Tray Ceilings
New Construction N
Schools
School District Loudoun County Public Schools
Others
Senior Community No
Tax ID 274274789000
Ownership Fee Simple
SqFt Source Assessor
Security Features Security System
Special Listing Condition Standard
Read Less Info
Want to know what your home might be worth? Contact us for a FREE valuation!

Our team is ready to help you sell your home for the highest possible price ASAP

Bought with Michael Rosen • Pearson Smith Realty, LLC

"My job is to find and attract mastery-based agents to the office, protect the culture, and make sure everyone is happy! "







