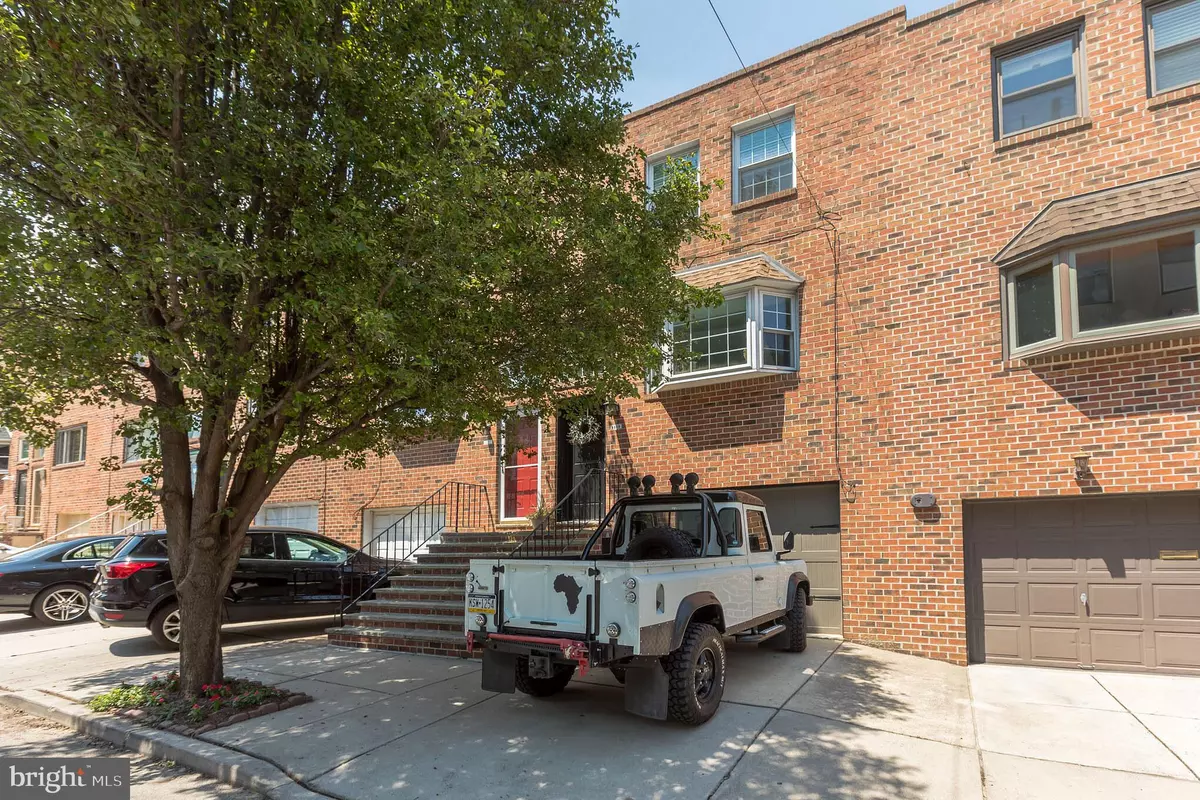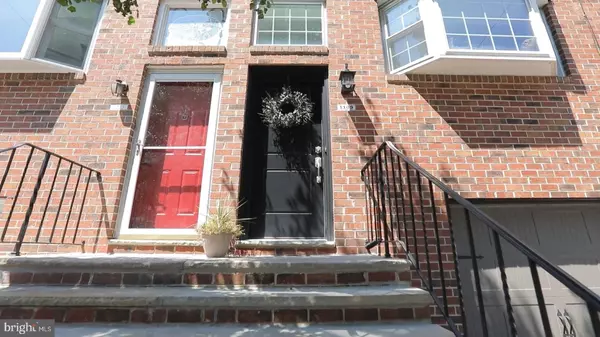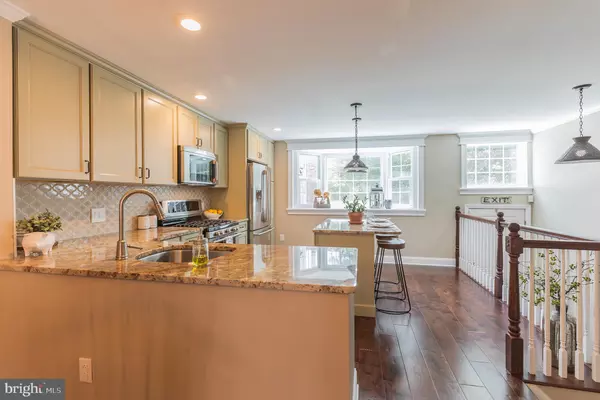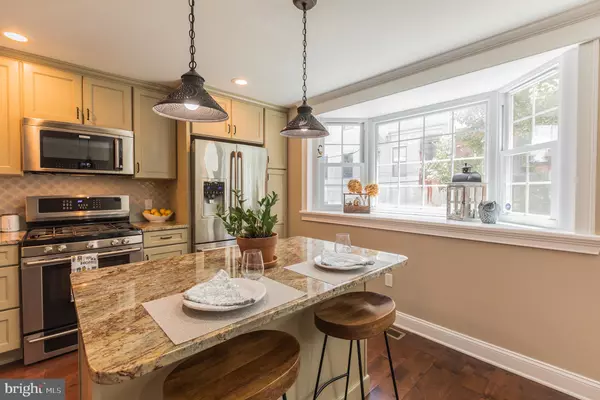$595,000
$599,999
0.8%For more information regarding the value of a property, please contact us for a free consultation.
3 Beds
3 Baths
2,000 SqFt
SOLD DATE : 11/05/2020
Key Details
Sold Price $595,000
Property Type Townhouse
Sub Type End of Row/Townhouse
Listing Status Sold
Purchase Type For Sale
Square Footage 2,000 sqft
Price per Sqft $297
Subdivision East Passyunk Crossing
MLS Listing ID PAPH913774
Sold Date 11/05/20
Style Other
Bedrooms 3
Full Baths 1
Half Baths 2
HOA Y/N N
Abv Grd Liv Area 2,000
Originating Board BRIGHT
Year Built 1986
Annual Tax Amount $5,472
Tax Year 2020
Lot Size 1,092 Sqft
Acres 0.03
Lot Dimensions 18.16 x 60.15
Property Description
Reduced below market value for a quick sale! Welcome to 1109 McClellan St, a stylish and unique home with TWO CAR PARKING in the heart of the desirable East Passyunk Crossing neighborhood in South Philadelphia. Sitting on an oversized 18x60ft lot with approximately 2000sq ft of above ground interior living space, this beautiful home with driveway and garage parking does not disappoint! At 18ft wide, we are a solid 4ft wider than most and you'll feel the extra space the moment you step inside. Ten steps above street level, enter the home into a bright hallway with coat closet and either head up a few steps to the 2nd floor main living level or down a few steps to the 1st floor with large bonus room, half bathroom, laundry room, garage, and backyard. The 2nd floor is an entertainer's dream with a wide open floor plan including the massive living room, dining room with new chandelier, kitchen, and another half bathroom. The kitchen has custom painted & glazed maple cabinetry, exotic granite counters, upgraded Electrolux appliance package with counter depth French door refrigerator, and an island with counter seating for two. Also included are replacement doors (new in boxes in garage) for the fridge, freezer, and dishwasher as well as a new cook top for the range. Wide plank distressed wood floors, crown molding, recessed lighting, huge bay window, stylish light fixtures, and a newer sliding glass door with blinds inside the glass are featured on this level. The sliding glass doors add more natural light into the living room and the Juliet balcony overlooks the spacious stamped concrete backyard. Speaking of the backyard, it's also 18ft wide and has a brand new privacy fence making it the perfect space for grilling and entertaining. The bonus room off the backyard is currently being used as an additional living room/office combination but can easily be converted into a 4th bedroom as other neighbors in the development have done. There is also plenty of room in this space to add a shower to the existing half bath to add another full bath to the home (seller willing to install!!). The laundry room has a newer washer and dryer and brand new white shaker cabinets with a clothes drying bar. Upstairs on the 3rd floor you'll find 3 bedrooms all with distressed wood flooring and great closet space. Enjoy stunning unobstructed views of the city skyline from the main bedroom windows. The full bathroom has a double sink vanity and subway tiled tub/shower combo, a linen closet, and there is another hall closet on this floor (no shortage of closet space in this home!). There is zero wasted space in this well thought out, 100% brick, totally move in ready home. The garage is much larger than your typical city garage with a ton of additional storage space on the side (see photos). The driveway and garage can each comfortably hold an SUV with plenty of space to spare. Newer roof, central air, heat, and water heater, windows, sliding doors, new garage door with automatic opener in 2016, new Nest thermostat. Located just a few blocks from the subway, bus stop around the corner, several nearby parks, dog parks, and playgrounds. Less than 2 blocks from the shopping, restaurants, nightlife, and coffee shops on E. Passyunk Ave, and BOK! All of this while tucked away on a low traffic street, the location can't be beat. Homes like this do not come around very often, take advantage of this amazing opportunity to live in one of Philly's most desirable neighborhoods in a stunning home with 2 car parking, you will not regret it! Owner/Seller is a licensed PA Realtor.
Location
State PA
County Philadelphia
Area 19148 (19148)
Zoning RSA5
Rooms
Main Level Bedrooms 3
Interior
Hot Water Natural Gas
Heating Forced Air
Cooling Central A/C
Heat Source Natural Gas
Exterior
Parking Features Garage Door Opener, Oversized, Additional Storage Area
Garage Spaces 2.0
Water Access N
Accessibility None
Attached Garage 1
Total Parking Spaces 2
Garage Y
Building
Story 3
Sewer Public Sewer
Water Public
Architectural Style Other
Level or Stories 3
Additional Building Above Grade, Below Grade
New Construction N
Schools
School District The School District Of Philadelphia
Others
Senior Community No
Tax ID 394560009
Ownership Fee Simple
SqFt Source Assessor
Special Listing Condition Standard
Read Less Info
Want to know what your home might be worth? Contact us for a FREE valuation!

Our team is ready to help you sell your home for the highest possible price ASAP

Bought with William Grubb • BHHS Fox & Roach-Haverford
"My job is to find and attract mastery-based agents to the office, protect the culture, and make sure everyone is happy! "







