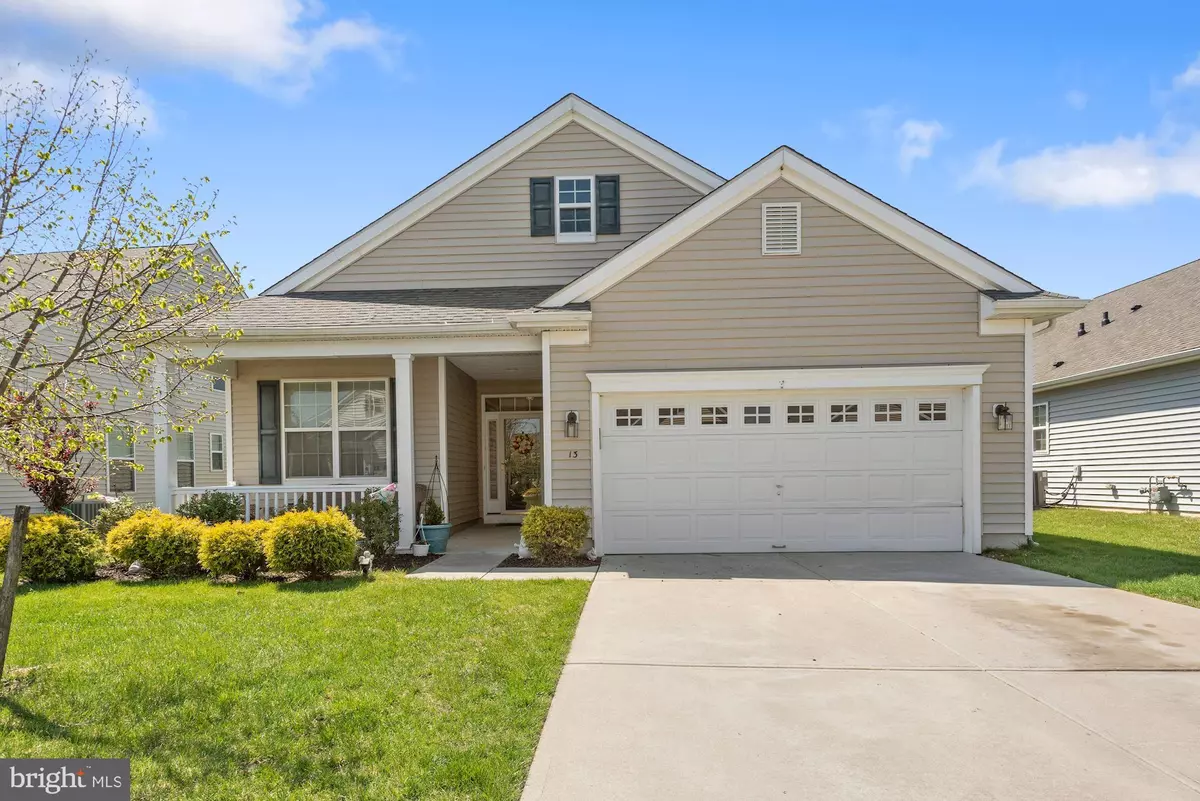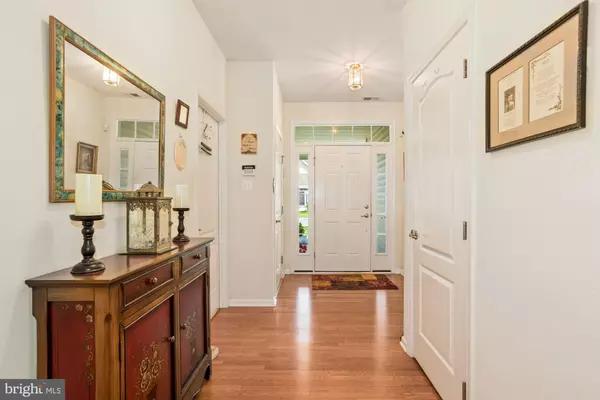$335,000
$295,000
13.6%For more information regarding the value of a property, please contact us for a free consultation.
3 Beds
2 Baths
1,932 SqFt
SOLD DATE : 06/28/2021
Key Details
Sold Price $335,000
Property Type Single Family Home
Sub Type Detached
Listing Status Sold
Purchase Type For Sale
Square Footage 1,932 sqft
Price per Sqft $173
Subdivision Villages At Aberdeen
MLS Listing ID NJGL274530
Sold Date 06/28/21
Style Ranch/Rambler
Bedrooms 3
Full Baths 2
HOA Fees $90/mo
HOA Y/N Y
Abv Grd Liv Area 1,932
Originating Board BRIGHT
Year Built 2009
Annual Tax Amount $4,723
Tax Year 2020
Lot Dimensions 55.00 x 109.00
Property Description
Welcome to this 12 years young, upgraded Laurel model ranch home w/ 3 bedrooms & 2 full bathrooms w/ almost 2000 sq ft located in the desirable active adult community, Villages at Aberdeen. The many features include an inviting covered front porch, open floor plan, hardwood flooring, recessed lighting, 2 panel doors w/ lever handles, neutral color décor, 9ft ceilings, many windows for natural light to stream through w/ customs shades included, many ceiling fans throughout, large open living room, dining room & kitchen great for entertaining, eat-in kitchen w/ corian counter tops, tile backsplash, all appliances included, island w/ counter over hang for extra seating, upgraded 42” cabinets, added pantry cabinet & pendant lighting, spacious eating area, upgraded sunroom w/ vaulted ceiling, main bedroom suite w/ ceiling fan, walk-in closet & second closet, main bathroom w/ two sinks & linen closet, 2 other generously sized bedrooms w/ ample closet space share a well appointed hall bathroom w/ linen closet, laundry room w/ extra room for more storage & washer & dryer included, 2 car finished garage w/ insulated walls & ceiling, finished sheetrock, upgraded 16' wide garage door, automatic opener & upgraded easy walk up staircase to large floored attic storage area, backyard w/ expanded 27.5'x14' patio, luscious landscaping, sprinkler system, maintenance free exterior & more! Also enjoy the advantages of the association w/ lawn & snow maintenance & close proximity to major highways (Rt 47, Rt 55, Rt 322, Rt 45, Rt 30, Rt 73, Atlantic City Expressway, NJ Turnpike), Jersey shore points, Center City Philadelphia, shopping, parks, entertainment, eateries & more! In addition, there are approximately 9 years left on the tax abatement and the pilot service charge is only $4723.40 payable quarterly at $1180.85/qtr.
Location
State NJ
County Gloucester
Area Clayton Boro (20801)
Zoning PRD
Rooms
Other Rooms Dining Room, Primary Bedroom, Bedroom 2, Bedroom 3, Kitchen, Family Room, Foyer, Breakfast Room, Sun/Florida Room, Laundry, Bathroom 2, Attic, Primary Bathroom
Main Level Bedrooms 3
Interior
Interior Features Attic, Breakfast Area, Ceiling Fan(s), Combination Dining/Living, Combination Kitchen/Dining, Combination Kitchen/Living, Entry Level Bedroom, Family Room Off Kitchen, Floor Plan - Open, Kitchen - Eat-In, Kitchen - Island, Primary Bath(s), Recessed Lighting, Stall Shower, Tub Shower, Upgraded Countertops, Walk-in Closet(s), Window Treatments, Wood Floors
Hot Water Natural Gas
Heating Forced Air
Cooling Ceiling Fan(s), Central A/C
Flooring Carpet, Ceramic Tile, Hardwood, Vinyl
Equipment Built-In Microwave, Dishwasher, Disposal, Dryer, Oven - Self Cleaning, Oven/Range - Gas, Refrigerator, Washer
Window Features Transom
Appliance Built-In Microwave, Dishwasher, Disposal, Dryer, Oven - Self Cleaning, Oven/Range - Gas, Refrigerator, Washer
Heat Source Natural Gas
Exterior
Exterior Feature Patio(s), Porch(es)
Parking Features Additional Storage Area, Built In, Garage - Front Entry, Garage Door Opener, Inside Access, Oversized
Garage Spaces 4.0
Utilities Available Cable TV, Phone
Water Access N
Accessibility None
Porch Patio(s), Porch(es)
Attached Garage 2
Total Parking Spaces 4
Garage Y
Building
Story 1
Foundation Slab
Sewer Public Sewer
Water Public
Architectural Style Ranch/Rambler
Level or Stories 1
Additional Building Above Grade, Below Grade
New Construction N
Schools
School District Clayton Public Schools
Others
HOA Fee Include Common Area Maintenance,Lawn Maintenance,Snow Removal
Senior Community Yes
Age Restriction 55
Tax ID 01-01904 05-00007
Ownership Fee Simple
SqFt Source Assessor
Special Listing Condition Standard
Read Less Info
Want to know what your home might be worth? Contact us for a FREE valuation!

Our team is ready to help you sell your home for the highest possible price ASAP

Bought with Gerard McManus • Keller Williams Realty - Washington Township
"My job is to find and attract mastery-based agents to the office, protect the culture, and make sure everyone is happy! "







