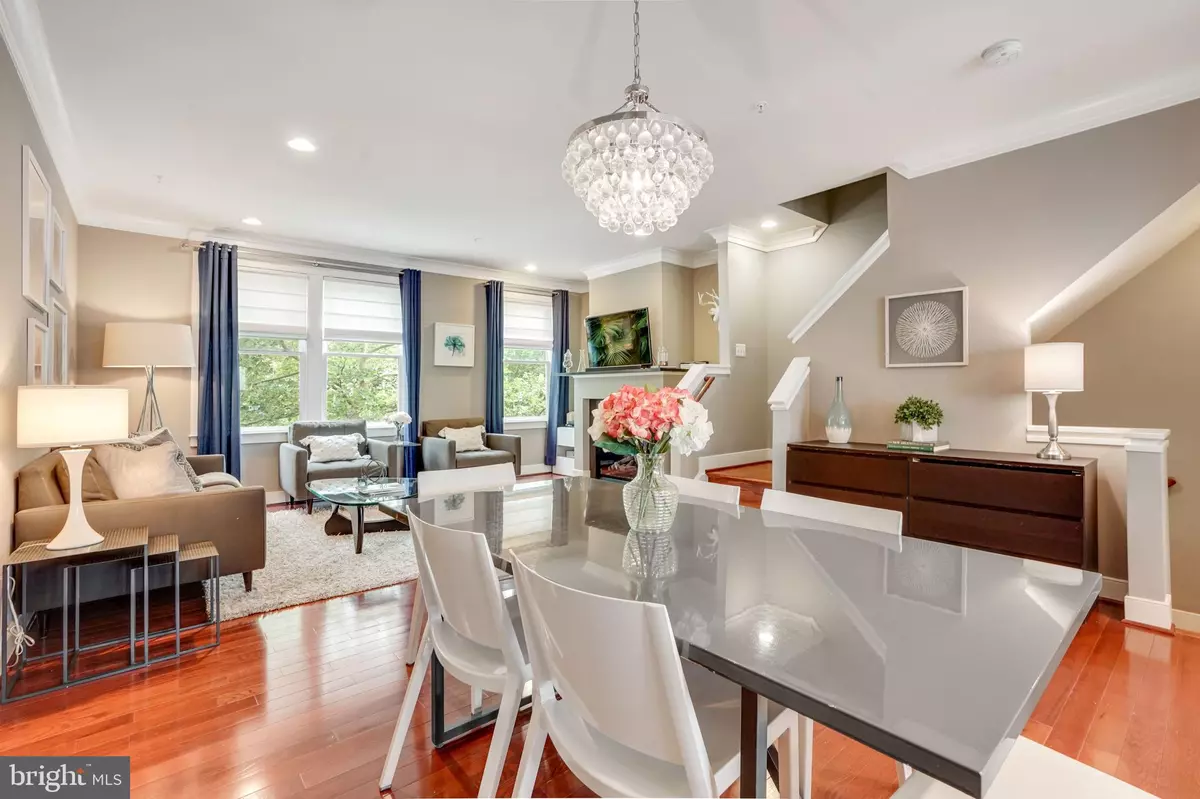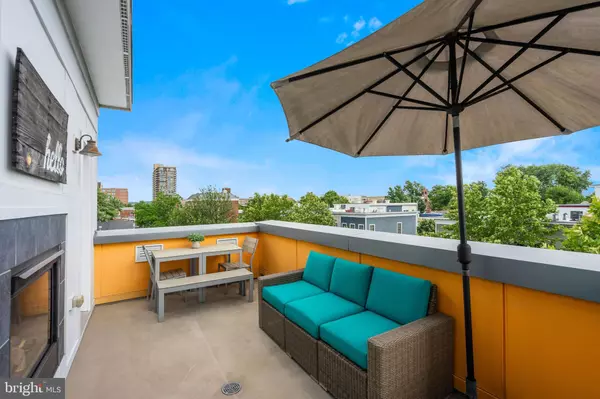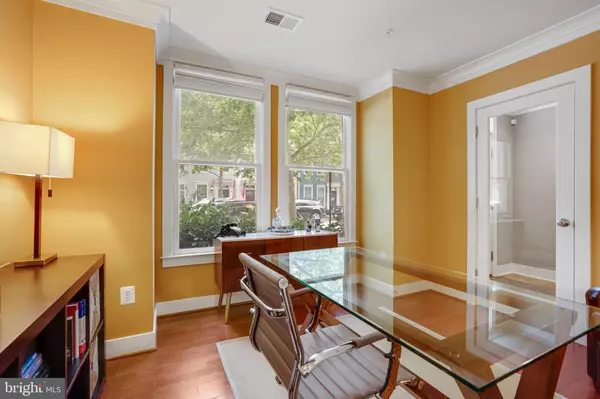$1,235,000
$1,149,000
7.5%For more information regarding the value of a property, please contact us for a free consultation.
4 Beds
4 Baths
2,198 SqFt
SOLD DATE : 07/08/2022
Key Details
Sold Price $1,235,000
Property Type Townhouse
Sub Type Interior Row/Townhouse
Listing Status Sold
Purchase Type For Sale
Square Footage 2,198 sqft
Price per Sqft $561
Subdivision Old Town Commons
MLS Listing ID VAAX2014232
Sold Date 07/08/22
Style Colonial
Bedrooms 4
Full Baths 3
Half Baths 1
HOA Fees $100/mo
HOA Y/N Y
Abv Grd Liv Area 2,198
Originating Board BRIGHT
Year Built 2012
Annual Tax Amount $11,457
Tax Year 2021
Lot Size 801 Sqft
Acres 0.02
Property Description
Stunning move-in ready townhome on a wonderful tree lined Old Town North street only 5 blocks to Metro and 15 minutes to DC by car. The largest floor plan in Old Town Commons, this Duncan model home features a sun-filled open main level with high ceilings, recessed lights, and hardwood floors. The white chef's kitchen with custom cabinets has a large center island that accommodates seating, gorgeous granite countertops with marble backsplash, stainless steel appliances, gas cooking, and a pantry. Just off the kitchen is a rear deck with gas grill and small seating area. The expanded primary bedroom includes a walk-in closet and spa bath including dual granite vanity, large soaking tub, and separate custom tile shower. A second generous bedroom with en-suite bath and laundry round out this level of the home. Enjoy stunning sunsets from your private roof terrace on the top level of this townhome. A large family room with indoor/outdoor gas fireplace and third bedroom suite make a perfect retreat for your guests. This home features a main level bedroom which can be used as an office with glass door for privacy, large closet, and windows overlooking the quaint Old Town street. A two car rear entry garage is just behind the office with direct access from the home. Join the Charles Houston Recreation Center just across the street with gym, fitness classes for adults and children, an outdoor pool, and play space. All this and a great community as well that organizes social events for adults, children, and your pets.
Location
State VA
County Alexandria City
Zoning RESIDENTIAL
Rooms
Other Rooms Living Room, Dining Room, Primary Bedroom, Bedroom 2, Bedroom 3, Kitchen, Family Room, Foyer, Bedroom 1, Laundry, Bathroom 1, Bathroom 2, Bathroom 3, Primary Bathroom
Interior
Interior Features Combination Dining/Living, Combination Kitchen/Dining, Crown Moldings, Dining Area, Entry Level Bedroom, Floor Plan - Open, Kitchen - Eat-In, Kitchen - Gourmet, Kitchen - Island, Pantry, Primary Bath(s), Recessed Lighting, Soaking Tub, Stall Shower, Tub Shower, Walk-in Closet(s), Upgraded Countertops, Wood Floors
Hot Water Natural Gas
Heating Forced Air
Cooling Central A/C
Flooring Carpet, Ceramic Tile, Hardwood
Fireplaces Number 2
Fireplaces Type Double Sided, Fireplace - Glass Doors, Gas/Propane, Mantel(s)
Equipment Built-In Microwave, Dishwasher, Disposal, Dryer, Icemaker, Oven/Range - Gas, Stainless Steel Appliances, Refrigerator, Washer
Fireplace Y
Appliance Built-In Microwave, Dishwasher, Disposal, Dryer, Icemaker, Oven/Range - Gas, Stainless Steel Appliances, Refrigerator, Washer
Heat Source Natural Gas
Laundry Upper Floor
Exterior
Garage Garage - Rear Entry, Garage Door Opener
Garage Spaces 2.0
Waterfront N
Water Access N
Accessibility None
Parking Type Attached Garage, On Street
Attached Garage 2
Total Parking Spaces 2
Garage Y
Building
Story 4
Foundation Slab
Sewer Public Sewer
Water Public
Architectural Style Colonial
Level or Stories 4
Additional Building Above Grade
Structure Type 9'+ Ceilings,Dry Wall
New Construction N
Schools
School District Alexandria City Public Schools
Others
Senior Community No
Tax ID 60021990
Ownership Fee Simple
SqFt Source Estimated
Special Listing Condition Standard
Read Less Info
Want to know what your home might be worth? Contact us for a FREE valuation!

Our team is ready to help you sell your home for the highest possible price ASAP

Bought with Paul J Sliwka • Central Properties, LLC,

"My job is to find and attract mastery-based agents to the office, protect the culture, and make sure everyone is happy! "







