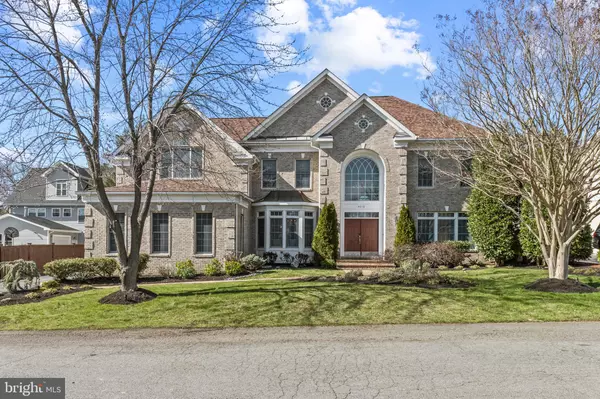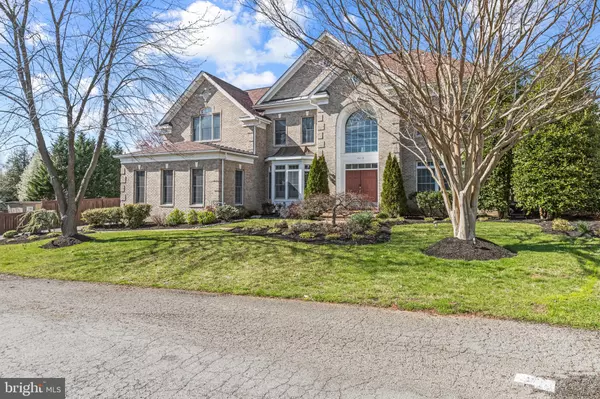$1,300,000
$1,290,000
0.8%For more information regarding the value of a property, please contact us for a free consultation.
5 Beds
5 Baths
6,301 SqFt
SOLD DATE : 07/09/2021
Key Details
Sold Price $1,300,000
Property Type Single Family Home
Sub Type Detached
Listing Status Sold
Purchase Type For Sale
Square Footage 6,301 sqft
Price per Sqft $206
Subdivision Annandale Oaks
MLS Listing ID VAFX1192848
Sold Date 07/09/21
Style Traditional
Bedrooms 5
Full Baths 4
Half Baths 1
HOA Y/N N
Abv Grd Liv Area 4,504
Originating Board BRIGHT
Year Built 2002
Annual Tax Amount $11,994
Tax Year 2021
Lot Size 0.395 Acres
Acres 0.39
Property Description
Motivated Sellers. COME AND EXPERIENCE LUXURY, ELEGANCE, CHARM, AND ART ALTOGETHER IN YOUR NEW HOME! The home boasts over 6,300 sq ft of living space, 3 levels, 5 BRs, and 4 bath in a private, quiet non-HOA community. The home was custom built with impeccable taste and meticulous attention to detail throughout the house. Artist-designed Italian draperies help create warmth and charm for the home. All gorgeous draperies do come with your new home! Upon entry, you will be elegantly welcomed with a grand staircase and bright lights. The great room stands tall with cathedral ceiling, floor to ceiling windows, and a 20 ft tall stone fireplace. The Main Floor has an office ideal for working from home. It is calming with bay windows looking out to the quiet garden. For stress release, walk out and enjoy Peace in the architect- designed stone garden, serene with a water fountain, a Zen garden corner, and raised garden beds. Your luxurious resort getaway is just right in your backyard! The kitchen features all new appliances. The spectacular, charming dining room and living room will be impressive to any guests at holiday parties. The Upper Level features three BRs and a grand MBR with windows overlooking the gorgeous, peaceful patio below. The Master Bathroom is an absolute luxury with a unique Italian style half-moon painted ceiling, dual vanities and custom built-in mirrors. Spoil your guest with the privacy and huge living space on the Lower Level, complete with a stone fireplace, gym, built in cabinetry, and a private entry from the patio. The home is equipped with a 3-car garage, extended driveway, and wireless security system. It is minutes from Tysons Corner, Mosaic District, Inova Fairfax Hospital, 495, 395, 236 and only 20 minutes from DC. All furniture featured can be negotiated to be part of your home. Come for a visit and call it home! Why not spoil yourself with elegance, luxury, and yet experience a sense of Peace and Calm once entering the home.
Location
State VA
County Fairfax
Zoning 140
Rooms
Basement Full, Daylight, Partial, Fully Finished, Walkout Stairs, Windows
Main Level Bedrooms 5
Interior
Interior Features Floor Plan - Open, Recessed Lighting, Soaking Tub, Sprinkler System, Walk-in Closet(s), Window Treatments, Crown Moldings, Dining Area, Built-Ins, Carpet, Formal/Separate Dining Room, Kitchen - Island, Kitchen - Gourmet, Pantry, Air Filter System, Attic/House Fan, Central Vacuum, Ceiling Fan(s), Primary Bath(s), Stall Shower, WhirlPool/HotTub
Hot Water Natural Gas
Heating Central, Forced Air
Cooling Zoned, Central A/C
Flooring Hardwood, Carpet, Marble
Fireplaces Number 2
Fireplaces Type Gas/Propane
Equipment Built-In Range, Dishwasher, Disposal, Dryer, Exhaust Fan, Stainless Steel Appliances, Washer, Icemaker, Oven - Self Cleaning, Refrigerator, Water Heater, Six Burner Stove, Oven - Double, Microwave, Washer - Front Loading
Fireplace Y
Window Features Bay/Bow,Atrium
Appliance Built-In Range, Dishwasher, Disposal, Dryer, Exhaust Fan, Stainless Steel Appliances, Washer, Icemaker, Oven - Self Cleaning, Refrigerator, Water Heater, Six Burner Stove, Oven - Double, Microwave, Washer - Front Loading
Heat Source Natural Gas
Laundry Main Floor
Exterior
Exterior Feature Patio(s)
Garage Garage - Side Entry, Covered Parking
Garage Spaces 3.0
Fence Rear, Privacy
Waterfront N
Water Access N
Roof Type Shingle
Accessibility 2+ Access Exits
Porch Patio(s)
Attached Garage 3
Total Parking Spaces 3
Garage Y
Building
Lot Description Landscaping, No Thru Street, Pipe Stem, Private, Front Yard
Story 3
Sewer Public Septic, Public Sewer
Water Public
Architectural Style Traditional
Level or Stories 3
Additional Building Above Grade, Below Grade
Structure Type 2 Story Ceilings,9'+ Ceilings,Beamed Ceilings,Tray Ceilings
New Construction N
Schools
School District Fairfax County Public Schools
Others
Senior Community No
Tax ID 0603 52 0005
Ownership Fee Simple
SqFt Source Assessor
Security Features 24 hour security,Non-Monitored,Smoke Detector
Acceptable Financing Conventional, Cash
Horse Property N
Listing Terms Conventional, Cash
Financing Conventional,Cash
Special Listing Condition Standard
Read Less Info
Want to know what your home might be worth? Contact us for a FREE valuation!

Our team is ready to help you sell your home for the highest possible price ASAP

Bought with Diane M Lee • Mega Realty & Investment Inc

"My job is to find and attract mastery-based agents to the office, protect the culture, and make sure everyone is happy! "







