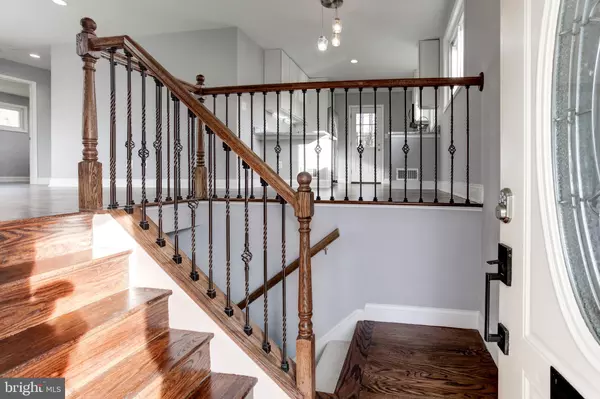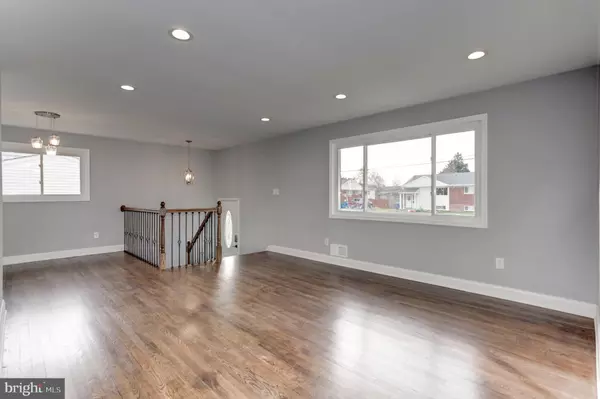$625,000
$630,000
0.8%For more information regarding the value of a property, please contact us for a free consultation.
5 Beds
2 Baths
2,104 SqFt
SOLD DATE : 01/28/2022
Key Details
Sold Price $625,000
Property Type Single Family Home
Sub Type Detached
Listing Status Sold
Purchase Type For Sale
Square Footage 2,104 sqft
Price per Sqft $297
Subdivision Springfield Park
MLS Listing ID VAFX2034630
Sold Date 01/28/22
Style Split Foyer
Bedrooms 5
Full Baths 2
HOA Y/N N
Abv Grd Liv Area 1,052
Originating Board BRIGHT
Year Built 1957
Annual Tax Amount $4,832
Tax Year 2021
Lot Size 8,601 Sqft
Acres 0.2
Property Description
Welcome to 7113 Evanston Rd. Tired of looking at homes that look they should be bulldozed, or nice homes that are in the middle of now where? Well, look no further. At first entrance you will feel the warm hardwood floors and metal spindles invite you right in. This home has been completely remodeled with all the looks of today. This home has beautiful white shaker cabinets with stainless steel appliances and modern granite counters. The entire main level has hardwoods throughout with recessed lights everywhere and upgraded baseboards. The main level bathroom is spacious with grey and white tones that perfectly complement the rest of the home. The basement is wide open with two additional bedrooms and completely upgraded full bathroom. The basement has been outfitted with all new carpets and a large laundry room with large windows that let tons of light in.
Location
State VA
County Fairfax
Zoning 140
Rooms
Basement Fully Finished, Heated, Improved, Windows
Main Level Bedrooms 3
Interior
Interior Features Carpet, Floor Plan - Open, Recessed Lighting, Wood Floors
Hot Water Natural Gas
Heating Central
Cooling Central A/C
Flooring Hardwood
Equipment Built-In Microwave, Dishwasher, Disposal, Dryer, Oven/Range - Gas, Refrigerator, Stainless Steel Appliances, Stove, Washer
Furnishings No
Fireplace N
Appliance Built-In Microwave, Dishwasher, Disposal, Dryer, Oven/Range - Gas, Refrigerator, Stainless Steel Appliances, Stove, Washer
Heat Source Natural Gas
Laundry Basement
Exterior
Utilities Available Natural Gas Available
Waterfront N
Water Access N
Roof Type Asphalt
Accessibility None
Parking Type Driveway
Garage N
Building
Story 2
Foundation Block
Sewer Public Sewer
Water Public
Architectural Style Split Foyer
Level or Stories 2
Additional Building Above Grade, Below Grade
New Construction N
Schools
School District Fairfax County Public Schools
Others
Pets Allowed Y
Senior Community No
Tax ID 0801 06010020A
Ownership Fee Simple
SqFt Source Assessor
Acceptable Financing Cash, Conventional, FHA, VA, VHDA
Horse Property N
Listing Terms Cash, Conventional, FHA, VA, VHDA
Financing Cash,Conventional,FHA,VA,VHDA
Special Listing Condition Standard
Pets Description No Pet Restrictions
Read Less Info
Want to know what your home might be worth? Contact us for a FREE valuation!

Our team is ready to help you sell your home for the highest possible price ASAP

Bought with Marissa P Gomez • RE/MAX One Solutions

"My job is to find and attract mastery-based agents to the office, protect the culture, and make sure everyone is happy! "







