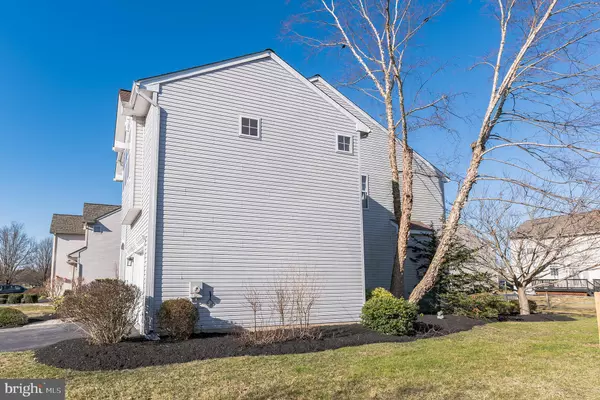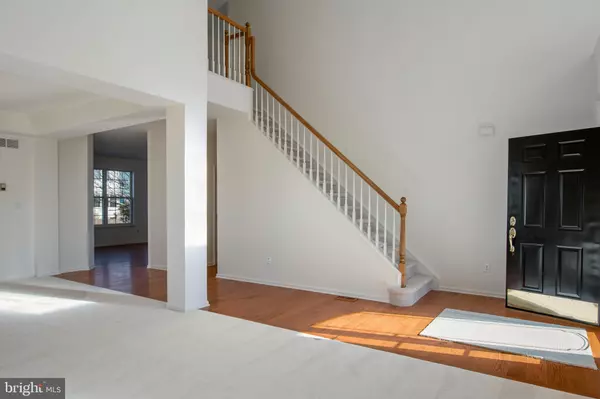$441,000
$441,000
For more information regarding the value of a property, please contact us for a free consultation.
4 Beds
3 Baths
2,300 SqFt
SOLD DATE : 04/30/2021
Key Details
Sold Price $441,000
Property Type Single Family Home
Sub Type Detached
Listing Status Sold
Purchase Type For Sale
Square Footage 2,300 sqft
Price per Sqft $191
Subdivision Brennan Estates
MLS Listing ID DENC522704
Sold Date 04/30/21
Style Contemporary
Bedrooms 4
Full Baths 2
Half Baths 1
HOA Fees $27/ann
HOA Y/N Y
Abv Grd Liv Area 2,300
Originating Board BRIGHT
Year Built 2000
Annual Tax Amount $2,868
Tax Year 2020
Lot Size 10,454 Sqft
Acres 0.24
Lot Dimensions 76.90 x 144.90
Property Description
Waiting for an ALMOST NEW Brennan Estates home to hit the market? Well, here it is. 19 Primrose is a four bedroom 2.5 bath home that has been beautifully updated with brand new drywall, roof, electrical, carpet, hardwood flooring, granite countertops in the kitchen, light fixtures, appliances and paint. No one has lived in the home since the updating, everything is fresh and new for you! As you know, this home will not last long and it is priced to sell quickly. Please cover your shoes or take them off upon entering the home. Showings will be permitted on Friday, Saturday and Sunday March, 26-27-28 ONLY! All offers will be reviewed by the sellers on Monday evening. Please submit your best and final offers. Please be advised that the tax records regarding beds and baths are NOT CORRECT. Showings Start Friday March 26, 2021
Location
State DE
County New Castle
Area N/A (N/A)
Zoning NC6.5
Rooms
Basement Full
Interior
Hot Water Electric
Heating Forced Air
Cooling Central A/C
Fireplaces Number 1
Heat Source Electric
Exterior
Parking Features Garage - Front Entry
Garage Spaces 2.0
Water Access N
Accessibility None
Attached Garage 2
Total Parking Spaces 2
Garage Y
Building
Story 2
Sewer Public Sewer
Water Community
Architectural Style Contemporary
Level or Stories 2
Additional Building Above Grade, Below Grade
New Construction N
Schools
School District Appoquinimink
Others
Senior Community No
Tax ID 11-046.20-156
Ownership Fee Simple
SqFt Source Assessor
Special Listing Condition Standard
Read Less Info
Want to know what your home might be worth? Contact us for a FREE valuation!

Our team is ready to help you sell your home for the highest possible price ASAP

Bought with Teresa Marie Foster • VRA Realty
"My job is to find and attract mastery-based agents to the office, protect the culture, and make sure everyone is happy! "







