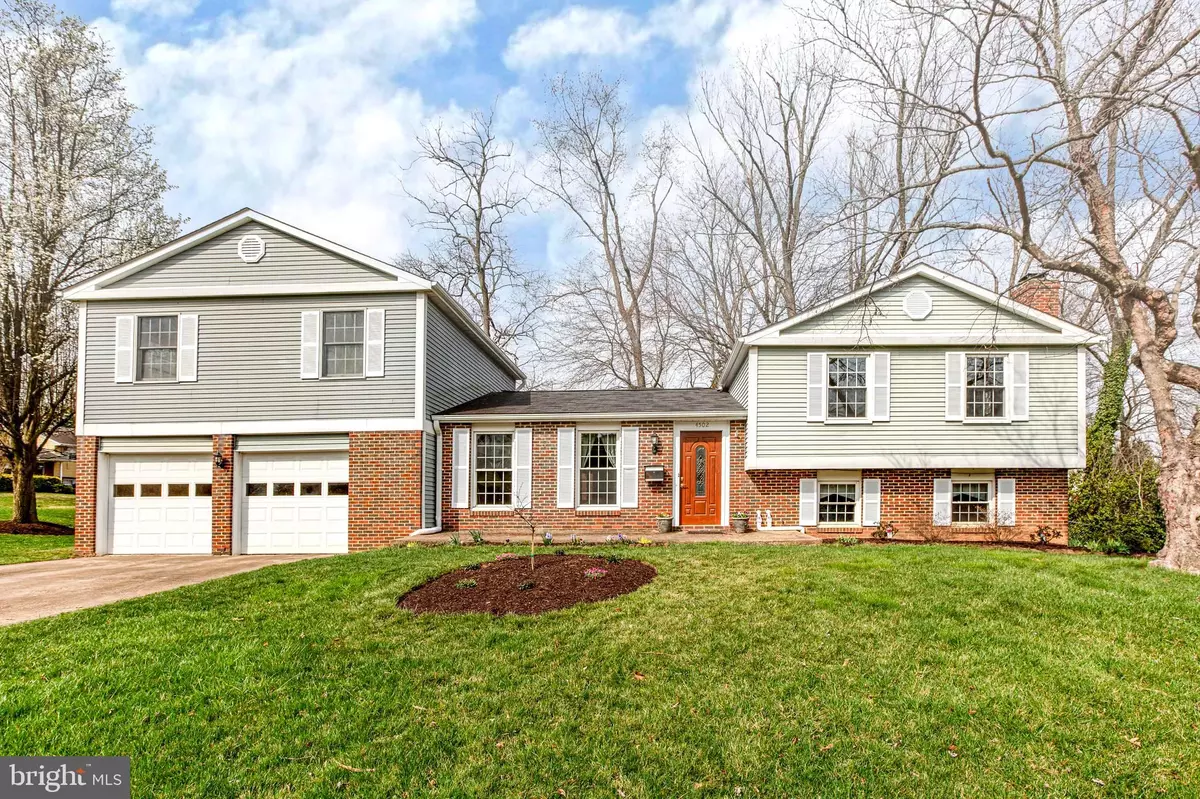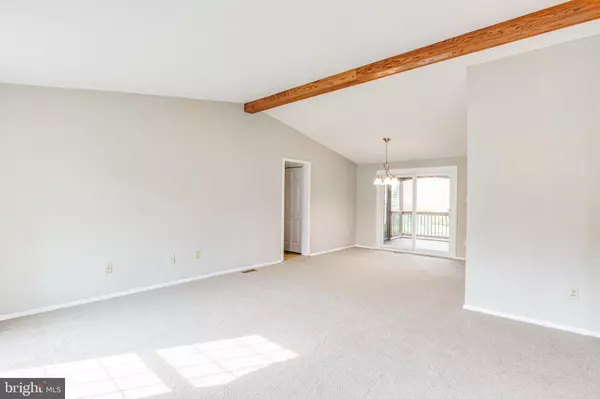$762,000
$649,900
17.2%For more information regarding the value of a property, please contact us for a free consultation.
5 Beds
4 Baths
2,132 SqFt
SOLD DATE : 04/20/2022
Key Details
Sold Price $762,000
Property Type Single Family Home
Sub Type Detached
Listing Status Sold
Purchase Type For Sale
Square Footage 2,132 sqft
Price per Sqft $357
Subdivision Crestwood Manor
MLS Listing ID VAFX2057410
Sold Date 04/20/22
Style Split Level
Bedrooms 5
Full Baths 4
HOA Y/N N
Abv Grd Liv Area 1,764
Originating Board BRIGHT
Year Built 1979
Annual Tax Amount $6,780
Tax Year 2021
Lot Size 0.285 Acres
Acres 0.28
Property Description
VERY RARE Opportunity to own a Large Corner Fenced Lot with an Attached TWO CAR Garage to include TWO Additional Bedrooms and Another Full Bath for a total of 5 Bedrooms and 4 Full Baths. A Recreational Room in the basement features a Wood Burning Fireplace and an Additional Den that can be used as a Home Office or 6th bedroom if desired (no closet). Enjoy the Large Screened Porch in your Backyard Park Like Setting. Brand New Painting and Carpet! LOCATION LOCATION, Very near Shopping, Restaurants, Parks and access to Major Commuting Routes and even Public Transportation.
Location
State VA
County Fairfax
Zoning 140
Direction East
Rooms
Basement Partial, Sump Pump, Partially Finished
Interior
Interior Features Ceiling Fan(s), Carpet, Dining Area, Floor Plan - Traditional, Kitchen - Eat-In, Kitchen - Table Space, Wood Floors
Hot Water Natural Gas
Cooling Central A/C
Flooring Carpet
Fireplaces Number 1
Equipment Built-In Microwave, Dishwasher, Disposal, Dryer - Electric, Oven/Range - Gas, Range Hood, Refrigerator, Stainless Steel Appliances, Washer
Window Features Double Hung,Double Pane
Appliance Built-In Microwave, Dishwasher, Disposal, Dryer - Electric, Oven/Range - Gas, Range Hood, Refrigerator, Stainless Steel Appliances, Washer
Heat Source Natural Gas, Electric
Exterior
Exterior Feature Porch(es), Screened
Garage Garage - Front Entry, Additional Storage Area, Garage Door Opener
Garage Spaces 4.0
Fence Chain Link
Utilities Available Cable TV, Natural Gas Available, Electric Available
Waterfront N
Water Access N
View Street
Roof Type Shingle
Street Surface Black Top
Accessibility None
Porch Porch(es), Screened
Road Frontage City/County
Parking Type Attached Garage, Driveway, On Street
Attached Garage 2
Total Parking Spaces 4
Garage Y
Building
Lot Description Corner, Level
Story 4
Foundation Concrete Perimeter
Sewer Public Sewer
Water Public
Architectural Style Split Level
Level or Stories 4
Additional Building Above Grade, Below Grade
Structure Type Cathedral Ceilings,Dry Wall
New Construction N
Schools
Elementary Schools Annandale Terrace
Middle Schools Poe
High Schools Annandale
School District Fairfax County Public Schools
Others
Pets Allowed Y
Senior Community No
Tax ID 0711 17030020
Ownership Fee Simple
SqFt Source Assessor
Special Listing Condition Standard
Pets Description No Pet Restrictions
Read Less Info
Want to know what your home might be worth? Contact us for a FREE valuation!

Our team is ready to help you sell your home for the highest possible price ASAP

Bought with Andre Michael Asselin • Redfin Corp

"My job is to find and attract mastery-based agents to the office, protect the culture, and make sure everyone is happy! "







