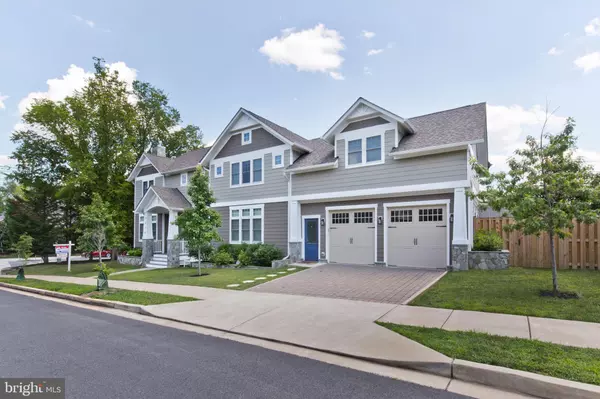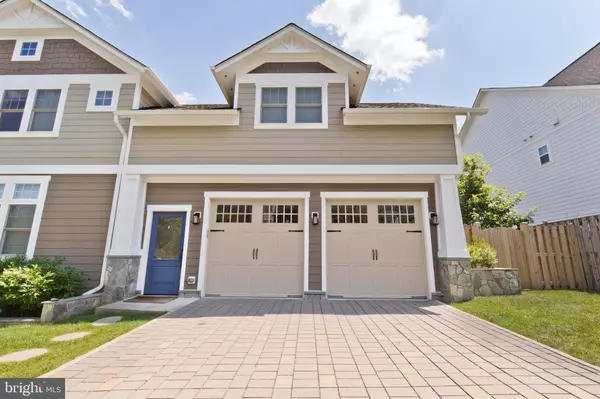$1,280,000
$1,299,999
1.5%For more information regarding the value of a property, please contact us for a free consultation.
5 Beds
5 Baths
4,015 SqFt
SOLD DATE : 10/30/2020
Key Details
Sold Price $1,280,000
Property Type Single Family Home
Sub Type Detached
Listing Status Sold
Purchase Type For Sale
Square Footage 4,015 sqft
Price per Sqft $318
Subdivision Douglas Park
MLS Listing ID VAAR164586
Sold Date 10/30/20
Style Craftsman
Bedrooms 5
Full Baths 4
Half Baths 1
HOA Y/N N
Abv Grd Liv Area 2,920
Originating Board BRIGHT
Year Built 2015
Annual Tax Amount $12,682
Tax Year 2020
Lot Size 7,805 Sqft
Acres 0.18
Property Description
Absolutely stunning Craftsman-style house only 5 years old, in the heart of South Arlington. A stone's throw to the Arlington Cinema and Draft House and Penrose Square shops/restaurants. The Columbia Pike Farmer's Market is just around the corner. Amazing location and 10 mins away to Amazon's new HQ2. Five bedrooms (4 upstairs) 4.5 Bath (3 upstairs). Close to 4500 square feet; fully finished basement with walkout stairs and 5th bedroom plus office/den, theater room, and a great Rec-Room. Two gas fireplaces (in the Living and Family Rooms), built-ins in the Family Room with soft close doors, 2.5 car garage. Viking stainless steel appliances, hardwood floors on the main and upper levels, quartz countertops, 5/8 drywall throughout (noise dampening and fire rated) Double hung windows, custom trims, baseboards and crown molding, lots of storage space, and pristine in every way. The finishes in this house are not your typical builder finishes as they are very high end and custom.
Location
State VA
County Arlington
Zoning R-5
Direction North
Rooms
Basement Daylight, Full, Full, Sump Pump, Walkout Stairs, Space For Rooms, Fully Finished
Interior
Interior Features Attic/House Fan, Built-Ins, Breakfast Area, Carpet, Ceiling Fan(s), Chair Railings, Crown Moldings, Family Room Off Kitchen, Floor Plan - Open, Kitchen - Eat-In, Kitchen - Gourmet, Kitchen - Island, Kitchen - Table Space, Primary Bath(s), Pantry, Window Treatments, Wood Floors
Hot Water Natural Gas
Cooling Central A/C, Heat Pump(s)
Flooring Hardwood, Carpet
Fireplaces Number 2
Fireplaces Type Fireplace - Glass Doors, Mantel(s)
Equipment Built-In Microwave, Built-In Range, Dishwasher, Disposal, Dryer, Exhaust Fan, Icemaker, Microwave, Oven/Range - Gas, Range Hood, Refrigerator, Washer, Water Heater
Fireplace Y
Window Features Double Hung,Double Pane,Energy Efficient
Appliance Built-In Microwave, Built-In Range, Dishwasher, Disposal, Dryer, Exhaust Fan, Icemaker, Microwave, Oven/Range - Gas, Range Hood, Refrigerator, Washer, Water Heater
Heat Source Natural Gas, Electric
Laundry Upper Floor
Exterior
Garage Garage Door Opener
Garage Spaces 4.0
Utilities Available Cable TV, Natural Gas Available
Waterfront N
Water Access N
Roof Type Architectural Shingle
Accessibility Other
Parking Type Attached Garage, Off Street
Attached Garage 2
Total Parking Spaces 4
Garage Y
Building
Lot Description Corner, Level
Story 3
Sewer Public Sewer
Water Public
Architectural Style Craftsman
Level or Stories 3
Additional Building Above Grade, Below Grade
Structure Type 9'+ Ceilings
New Construction N
Schools
Elementary Schools Drew
Middle Schools Jefferson
High Schools Wakefield
School District Arlington County Public Schools
Others
Pets Allowed Y
Senior Community No
Tax ID 32-026-012
Ownership Fee Simple
SqFt Source Assessor
Special Listing Condition Standard
Pets Description No Pet Restrictions
Read Less Info
Want to know what your home might be worth? Contact us for a FREE valuation!

Our team is ready to help you sell your home for the highest possible price ASAP

Bought with Patricia Ammann • Redfin Corporation

"My job is to find and attract mastery-based agents to the office, protect the culture, and make sure everyone is happy! "







