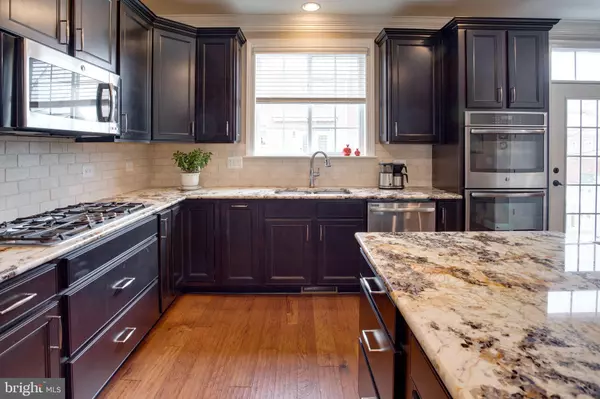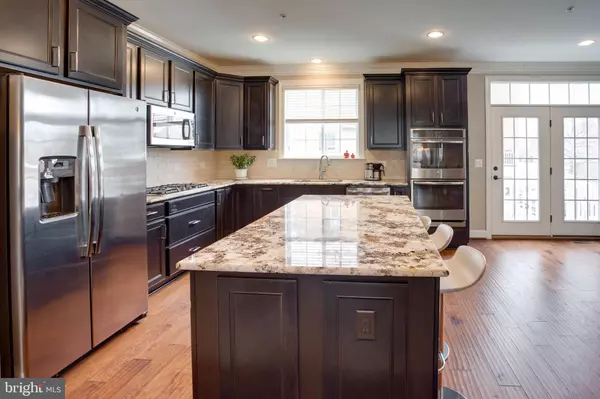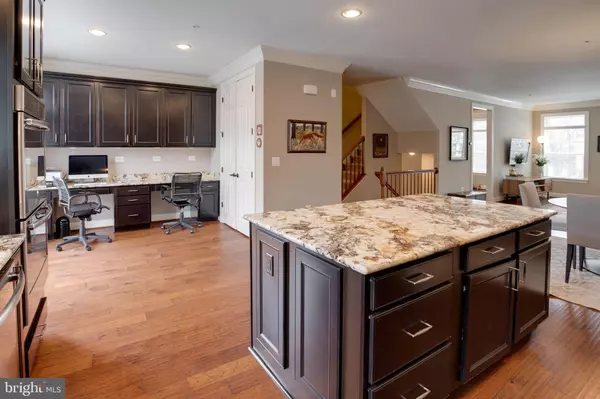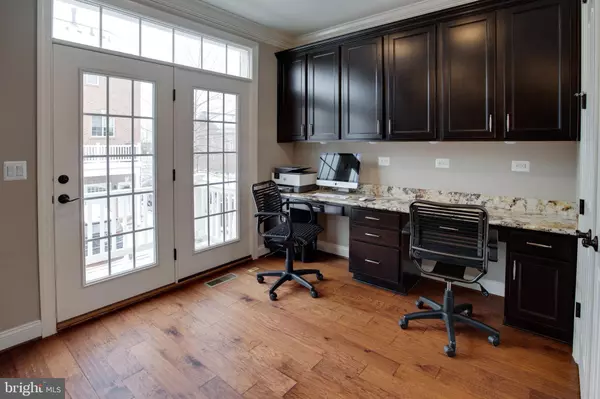$725,000
$725,000
For more information regarding the value of a property, please contact us for a free consultation.
3 Beds
4 Baths
2,408 SqFt
SOLD DATE : 05/17/2021
Key Details
Sold Price $725,000
Property Type Townhouse
Sub Type Interior Row/Townhouse
Listing Status Sold
Purchase Type For Sale
Square Footage 2,408 sqft
Price per Sqft $301
Subdivision Canfield Village
MLS Listing ID VAFC121138
Sold Date 05/17/21
Style Colonial
Bedrooms 3
Full Baths 3
Half Baths 1
HOA Fees $155/mo
HOA Y/N Y
Abv Grd Liv Area 2,408
Originating Board BRIGHT
Year Built 2015
Annual Tax Amount $7,127
Tax Year 2020
Lot Size 1,616 Sqft
Acres 0.04
Property Description
Fabulous townhome in a small upscale community, in the heart of Fairfax City and steps from restaurants, shopping and entertainment! This gorgeous 3 level home features 3 bedrooms and 3.5 baths, a spacious open floor plan, hardwood floors throughout, 9' ceilings, a double sided gas fireplace, recessed lighting, a huge kitchen island, 42 inch cabinets, gleaming granite counters, custom tile backsplash, gas cooktop and double wall ovens, built in office space off kitchen, laundry conveniently located on bedroom level, an entry level study/den with built in book shelves and desk, and a two car rear loading oversized attached garage. Walking distance to George Mason University and to the Fairfax County Courthouses. Down the street from 20 acre Providence Park with walking trails, picnic pavilion, tennis and play equipment. Original owners have kept meticulous care of this beautiful home - like new!
Location
State VA
County Fairfax City
Zoning PD-C
Rooms
Other Rooms Living Room, Dining Room, Primary Bedroom, Bedroom 2, Bedroom 3, Kitchen, Study, Laundry, Bathroom 2, Bathroom 3, Primary Bathroom, Half Bath
Interior
Interior Features Combination Dining/Living, Floor Plan - Open, Kitchen - Island, Recessed Lighting, Crown Moldings, Walk-in Closet(s)
Hot Water Natural Gas
Heating Forced Air
Cooling Central A/C
Fireplaces Number 1
Fireplaces Type Double Sided, Gas/Propane
Equipment Cooktop, Built-In Microwave, Dishwasher, Disposal, Oven - Wall, Stainless Steel Appliances, Refrigerator, Washer, Dryer, Water Heater
Fireplace Y
Appliance Cooktop, Built-In Microwave, Dishwasher, Disposal, Oven - Wall, Stainless Steel Appliances, Refrigerator, Washer, Dryer, Water Heater
Heat Source Natural Gas
Laundry Upper Floor
Exterior
Parking Features Garage - Rear Entry, Inside Access, Oversized, Additional Storage Area
Garage Spaces 2.0
Water Access N
Accessibility None
Attached Garage 2
Total Parking Spaces 2
Garage Y
Building
Story 3
Sewer Public Sewer
Water Public
Architectural Style Colonial
Level or Stories 3
Additional Building Above Grade, Below Grade
New Construction N
Schools
Elementary Schools Providence
Middle Schools Lanier
High Schools Fairfax
School District Fairfax County Public Schools
Others
Pets Allowed Y
HOA Fee Include Common Area Maintenance,Insurance,Lawn Care Front,Management,Reserve Funds,Snow Removal,Trash
Senior Community No
Tax ID 57 3 21 013
Ownership Fee Simple
SqFt Source Assessor
Acceptable Financing Cash, Conventional, FHA, VA
Listing Terms Cash, Conventional, FHA, VA
Financing Cash,Conventional,FHA,VA
Special Listing Condition Standard
Pets Allowed No Pet Restrictions
Read Less Info
Want to know what your home might be worth? Contact us for a FREE valuation!

Our team is ready to help you sell your home for the highest possible price ASAP

Bought with Julie A Brodie • Engel & Volkers Tysons
"My job is to find and attract mastery-based agents to the office, protect the culture, and make sure everyone is happy! "







