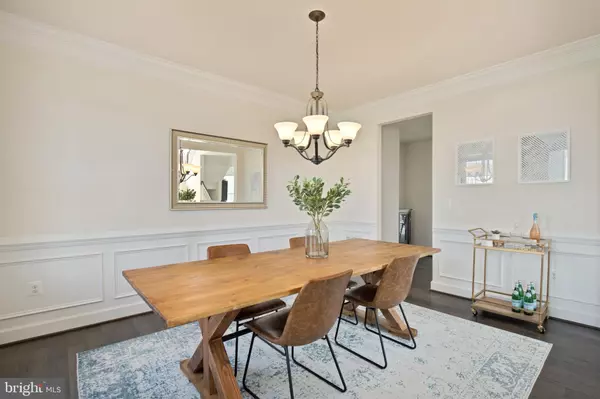$815,000
$784,900
3.8%For more information regarding the value of a property, please contact us for a free consultation.
4 Beds
5 Baths
4,587 SqFt
SOLD DATE : 05/27/2021
Key Details
Sold Price $815,000
Property Type Single Family Home
Sub Type Detached
Listing Status Sold
Purchase Type For Sale
Square Footage 4,587 sqft
Price per Sqft $177
Subdivision None Available
MLS Listing ID VAPW519824
Sold Date 05/27/21
Style Traditional
Bedrooms 4
Full Baths 4
Half Baths 1
HOA Fees $77/mo
HOA Y/N Y
Abv Grd Liv Area 3,557
Originating Board BRIGHT
Year Built 2016
Annual Tax Amount $8,039
Tax Year 2021
Lot Size 0.398 Acres
Acres 0.4
Property Description
Welcome to 8836 Old Dominion Hunt Circle! This beautiful 4 bedroom, 4.5 bathroom Stanley Martin home is located in The Estates at Bradley Square neighborhood. A tailored front exterior includes stone accents, clean landscaping, a front porch entrance, and a connected 2-car garage. Enter into the home and immediately see the quality in the fully open first floor, which features high ceilings and wood flooring throughout. The front of the home hosts the dining room, complete with crown molding and wainscoting, and a spacious home office. The large family room in the middle of the home directly connects to the gourmet eat-in kitchen with white cabinets, stainless steel appliances, and granite counter tops that include an oversized island with breakfast bar and generous counter and cabinet space. The rear of the family room flows into a bright sunroom that overlooks the fully-fenced back yard with a paver patio, composite deck, and white vinyl fence. This is one of the largest lots in the neighborhood! On the upper level are 4 bedrooms, each connecting to a full bathroom. The primary bedroom has 2 large walk-in closets, a sitting area, and a private bathroom with a soaker tub, stand up shower, and dual sink vanities. One of the spare bedrooms is a princess suite with a private bathroom in the room and all spare bedrooms have nicely sized closets. The finished walkout basement has an open recreation room, two large storage areas, one that is set up to be finished as a 5th bedroom, and a full bathroom. There is also additional plumbing for adding a wet bar in the basement recreation room. This home comes with great neighbors, is located in a quiet and friendly neighborhood, and the back yard backs up to the Bennett Elementary School sports fields for privacy and an easy commute to school. It's also located close to the great shops, restaurants, and breweries of the Old Town Manassas area and has easy access to major roads.
Location
State VA
County Prince William
Zoning R4
Rooms
Basement Partial
Interior
Hot Water Electric
Heating Central
Cooling Central A/C
Fireplaces Number 1
Heat Source Electric
Exterior
Garage Built In
Garage Spaces 2.0
Waterfront N
Water Access N
Accessibility None
Parking Type Attached Garage
Attached Garage 2
Total Parking Spaces 2
Garage Y
Building
Story 2
Sewer Public Sewer
Water Public
Architectural Style Traditional
Level or Stories 2
Additional Building Above Grade, Below Grade
New Construction N
Schools
Elementary Schools Bennett
High Schools Osbourn Park
School District Prince William County Public Schools
Others
Senior Community No
Tax ID 7795-80-2013
Ownership Fee Simple
SqFt Source Assessor
Special Listing Condition Standard
Read Less Info
Want to know what your home might be worth? Contact us for a FREE valuation!

Our team is ready to help you sell your home for the highest possible price ASAP

Bought with Suvda Villarroel • KW Metro Center

"My job is to find and attract mastery-based agents to the office, protect the culture, and make sure everyone is happy! "







