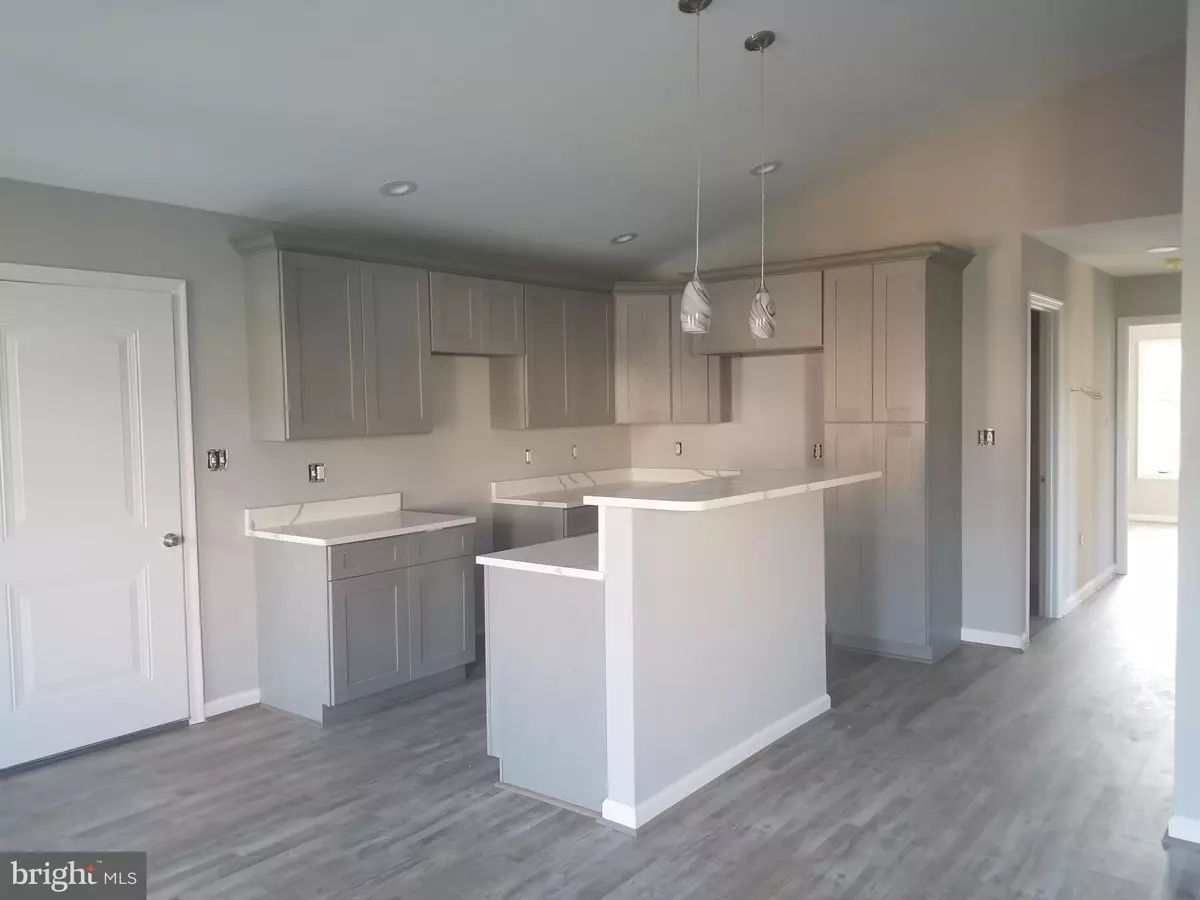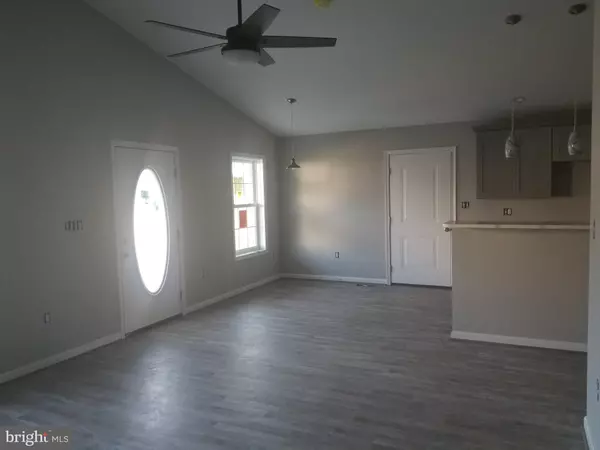$342,500
$349,900
2.1%For more information regarding the value of a property, please contact us for a free consultation.
3 Beds
2 Baths
1,340 SqFt
SOLD DATE : 10/15/2021
Key Details
Sold Price $342,500
Property Type Single Family Home
Sub Type Detached
Listing Status Sold
Purchase Type For Sale
Square Footage 1,340 sqft
Price per Sqft $255
Subdivision Founders Landing
MLS Listing ID VASH2000770
Sold Date 10/15/21
Style Ranch/Rambler
Bedrooms 3
Full Baths 2
HOA Fees $20/ann
HOA Y/N Y
Abv Grd Liv Area 1,340
Originating Board BRIGHT
Year Built 2021
Annual Tax Amount $200
Tax Year 2020
Lot Size 10,027 Sqft
Acres 0.23
Property Description
Brand new construction nearing completion. Enjoy 1 level living at it's best. Extra effort was made by the builder to add 2x6 walls & added insulation for extra energy efficiency + low cost natural gas heat. Fantastic location within a short distance to everything you need. Ideal commuter location via I81 or I66. Minimal yard to mow, cul-de-sac location & fantastic porch spaces. Front (19x5) and covered rear (11x19). Back porch and 2 bedrooms (including owners suite) over look beautiful blue-green water with sounds of an assortment of birds. Add your garden & touches to make this a private oasis of your own. Constructed with handicap accessibility in mind, there is plenty of room to add a ramp if needed. Dramatic vaulted ceilings adorn the kitchen, living and 1st bedroom (ideal home office) spaces. Open concept living provides wide open space for entertainment. Private laundry room offers "shut the door and ignore the laundry" capability. 2 pantry spaces + 2 spacious linen closets. Wood cabinetry & quartz countertops add warmth and a modern flare. Custom crown above the cabinets & room for decorative family treasures. Wood look luxury vinyl flooring throughout give the feeling of warmth and easy maintenance. What an Owner's suite this offers. 17 x 12 bedroom offering beautiful water views and future patio area. Walk-in closet with double shelving. Owner's bath with beautiful gray (real wood) cabinetry & tiled shower offering easy to clean & easy to access layout. Fantastic bathroom! Hall bath offers tub/shower for the "bubble bath" lover. Maintenance free exterior to include stone covered foundation. The yard offers enough room for a shed too. Ideal home & location for the person not wanting to spend a ton of time on day to day maintenance. Inside just needs finishing touches, outside has been delayed by the recent rains. Expected completion time by 1st week in Sept. Option upgrade available - screen in porch.
***************** BUYERS: Do not enter on to property without your Realtor. ****************
Construction sites can be dangerous.
Location
State VA
County Shenandoah
Zoning R
Rooms
Main Level Bedrooms 3
Interior
Interior Features Ceiling Fan(s), Dining Area, Entry Level Bedroom, Floor Plan - Open, Kitchen - Country, Pantry, Primary Bath(s), Recessed Lighting, Stall Shower, Tub Shower, Upgraded Countertops, Walk-in Closet(s), Other
Hot Water Electric
Heating Forced Air
Cooling Central A/C, Ceiling Fan(s)
Flooring Luxury Vinyl Plank
Equipment Built-In Microwave, Dishwasher, Disposal, Energy Efficient Appliances, Exhaust Fan, Icemaker, Oven/Range - Gas, Refrigerator, Stainless Steel Appliances, Water Heater
Fireplace N
Window Features Double Hung,Energy Efficient,Insulated,Screens,Vinyl Clad
Appliance Built-In Microwave, Dishwasher, Disposal, Energy Efficient Appliances, Exhaust Fan, Icemaker, Oven/Range - Gas, Refrigerator, Stainless Steel Appliances, Water Heater
Heat Source Natural Gas
Laundry Main Floor
Exterior
Exterior Feature Porch(es)
Parking Features Garage Door Opener, Garage - Front Entry, Inside Access, Oversized, Garage - Rear Entry
Garage Spaces 4.0
Utilities Available Natural Gas Available, Cable TV, Under Ground
Water Access N
View Garden/Lawn, Water
Roof Type Architectural Shingle
Street Surface Black Top
Accessibility 2+ Access Exits
Porch Porch(es)
Attached Garage 2
Total Parking Spaces 4
Garage Y
Building
Lot Description Level, Open, Pond, Rear Yard, Road Frontage, SideYard(s), Front Yard, Cul-de-sac
Story 1
Foundation Crawl Space
Sewer Public Sewer
Water Public
Architectural Style Ranch/Rambler
Level or Stories 1
Additional Building Above Grade
Structure Type Cathedral Ceilings
New Construction Y
Schools
Elementary Schools Sandy Hook
Middle Schools Signal Knob
High Schools Strasburg
School District Shenandoah County Public Schools
Others
Senior Community No
Tax ID NO TAX RECORD
Ownership Fee Simple
SqFt Source Estimated
Acceptable Financing FHA, Cash, Conventional, Private, VA, VHDA
Listing Terms FHA, Cash, Conventional, Private, VA, VHDA
Financing FHA,Cash,Conventional,Private,VA,VHDA
Special Listing Condition Standard
Read Less Info
Want to know what your home might be worth? Contact us for a FREE valuation!

Our team is ready to help you sell your home for the highest possible price ASAP

Bought with Joshua Potts • Spartan Realty, LLC.
"My job is to find and attract mastery-based agents to the office, protect the culture, and make sure everyone is happy! "



