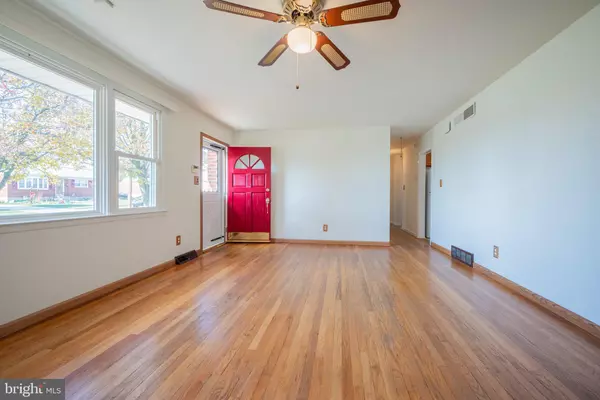$310,000
$310,000
For more information regarding the value of a property, please contact us for a free consultation.
3 Beds
1 Bath
2,233 SqFt
SOLD DATE : 01/06/2022
Key Details
Sold Price $310,000
Property Type Single Family Home
Sub Type Detached
Listing Status Sold
Purchase Type For Sale
Square Footage 2,233 sqft
Price per Sqft $138
Subdivision Stockton
MLS Listing ID DENC2011202
Sold Date 01/06/22
Style Ranch/Rambler
Bedrooms 3
Full Baths 1
HOA Y/N N
Abv Grd Liv Area 1,675
Originating Board BRIGHT
Year Built 1962
Annual Tax Amount $1,687
Tax Year 2021
Lot Size 8,712 Sqft
Acres 0.2
Lot Dimensions 85.70 x 100.00
Property Description
Welcome to 49 Stockton Drive! Located in the heart of New Castle situated in the neighborhood of Stockton adjacent to Penn Acres. This fantastic, brick, 3 Bedroom, 1 Bathroom rancher has been meticulously kept. Features throughout this solid house include: central a/c, hardwood floors and neutral paint throughout. Enter into the large living room with picture window that provides plenty of space and natural light. Situated next to the living room is a spacious dining area with access to the kitchen. The beautiful kitchen sports 42” oak cabinets and a gas stove. The full bath was just redone along with the vanity, tile surround and charming stained glass accent window. Ceiling fans and closets located in all three bedrooms. The three season, 300 square foot, sunroom is perfect for all occasions. Lower level full, finished basement with family room and a sizeable separate utility/storage room also includes plumbing for a half bath. Additional features include a full attic with easy access and floored for lots of storage space and a one car garage with opener. Lovely, large corner lot with fenced garden area and shed with electric. Don't miss this rare chance to own this fantastic home.
Location
State DE
County New Castle
Area New Castle/Red Lion/Del.City (30904)
Zoning NC6.5
Rooms
Basement Partially Finished
Main Level Bedrooms 3
Interior
Hot Water Natural Gas
Heating Forced Air
Cooling Central A/C
Heat Source Natural Gas
Exterior
Parking Features Garage - Front Entry, Garage Door Opener
Garage Spaces 1.0
Water Access N
Accessibility None
Attached Garage 1
Total Parking Spaces 1
Garage Y
Building
Story 1
Foundation Concrete Perimeter
Sewer Public Sewer
Water Public
Architectural Style Ranch/Rambler
Level or Stories 1
Additional Building Above Grade, Below Grade
New Construction N
Schools
School District Colonial
Others
Senior Community No
Tax ID 10-025.40-001
Ownership Fee Simple
SqFt Source Assessor
Special Listing Condition Standard
Read Less Info
Want to know what your home might be worth? Contact us for a FREE valuation!

Our team is ready to help you sell your home for the highest possible price ASAP

Bought with Joseph Z Santo • RE/MAX Premier Properties
"My job is to find and attract mastery-based agents to the office, protect the culture, and make sure everyone is happy! "







