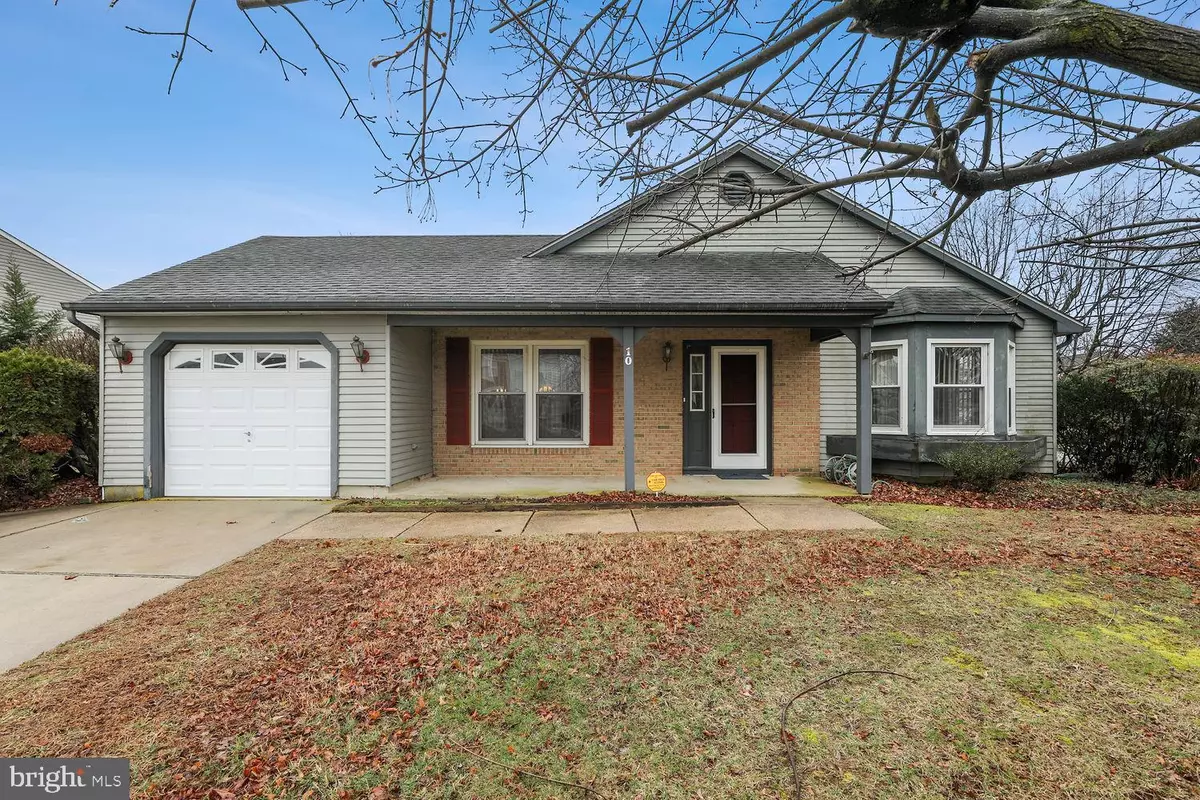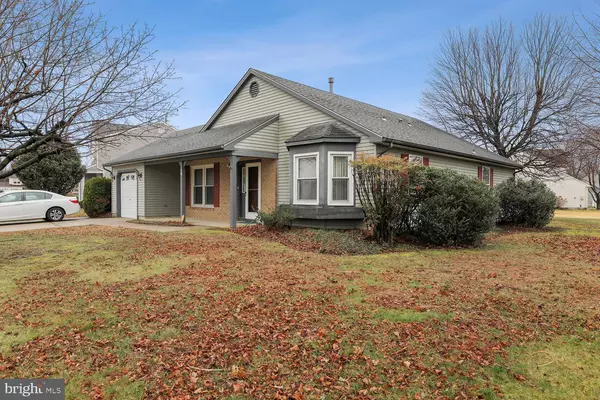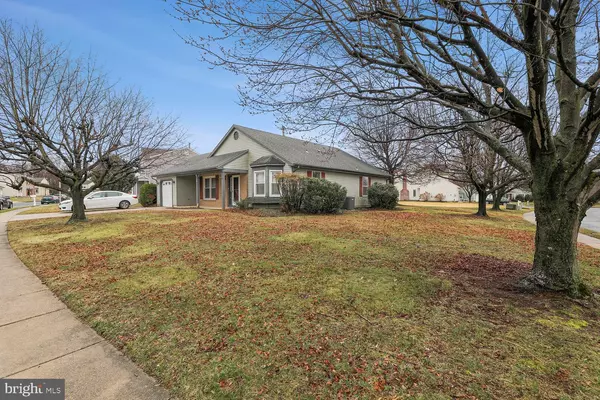$278,000
$255,000
9.0%For more information regarding the value of a property, please contact us for a free consultation.
2 Beds
2 Baths
1,304 SqFt
SOLD DATE : 06/21/2022
Key Details
Sold Price $278,000
Property Type Single Family Home
Sub Type Detached
Listing Status Sold
Purchase Type For Sale
Square Footage 1,304 sqft
Price per Sqft $213
Subdivision Cameron Circle
MLS Listing ID NJCD2020972
Sold Date 06/21/22
Style Ranch/Rambler
Bedrooms 2
Full Baths 2
HOA Y/N N
Abv Grd Liv Area 1,304
Originating Board BRIGHT
Year Built 1986
Annual Tax Amount $7,435
Tax Year 2020
Lot Size 0.300 Acres
Acres 0.3
Lot Dimensions 0.00 x 0.00
Property Description
UPDATE (5/2): Offer accepted, contracts are out for signature. Any offers received will be considered for back-up only. Single-story living with so much potential - neighborhood comps in the mid-$300ks. Great features include a spacious living room and dining room combination, eat-in-kitchen with sliders to a concrete patio, a primary bedroom with bathroom and walk-in closet, attached garage with interior access, a bonus room that could easily work as a 3rd bedroom or home office, and a dedicated laundry/utility room, all on a large corner lot within walking distance to Dramasei Lake. This property is located in the heart of Gloucester Township with quick access to the city or shore, area dining and shopping including the Gloucester Premium Outlets, and access to the Gloucester Township school district. 10 Cameron Circle is ready for a new owner to bring this house back to life - bring your vision! Estate sale - property being sold in as-is condition.
Location
State NJ
County Camden
Area Gloucester Twp (20415)
Zoning R-2
Rooms
Other Rooms Living Room, Dining Room, Kitchen, Den, Utility Room
Main Level Bedrooms 2
Interior
Interior Features Carpet, Combination Dining/Living, Entry Level Bedroom, Kitchen - Eat-In, Primary Bath(s), Sprinkler System, Tub Shower, Walk-in Closet(s)
Hot Water Natural Gas
Heating Forced Air
Cooling Central A/C
Heat Source Natural Gas
Exterior
Parking Features Garage - Front Entry, Inside Access
Garage Spaces 3.0
Water Access N
Accessibility None
Attached Garage 1
Total Parking Spaces 3
Garage Y
Building
Story 1
Foundation Slab
Sewer Public Sewer
Water Public
Architectural Style Ranch/Rambler
Level or Stories 1
Additional Building Above Grade, Below Grade
New Construction N
Schools
School District Gloucester Township Public Schools
Others
Senior Community No
Tax ID 15-20503-00021
Ownership Fee Simple
SqFt Source Assessor
Acceptable Financing Cash, Conventional, FHA, VA
Listing Terms Cash, Conventional, FHA, VA
Financing Cash,Conventional,FHA,VA
Special Listing Condition Standard
Read Less Info
Want to know what your home might be worth? Contact us for a FREE valuation!

Our team is ready to help you sell your home for the highest possible price ASAP

Bought with Michael James Purcell • Keller Williams - Main Street
"My job is to find and attract mastery-based agents to the office, protect the culture, and make sure everyone is happy! "







