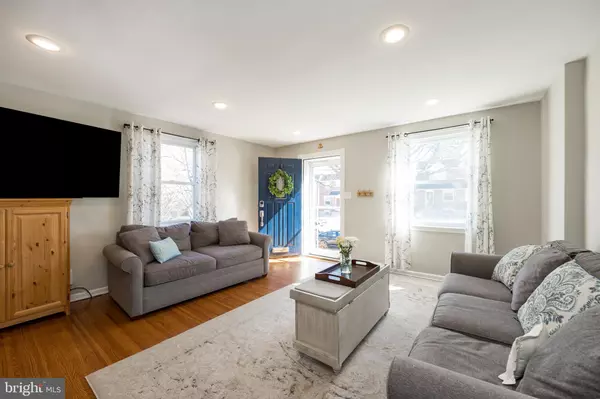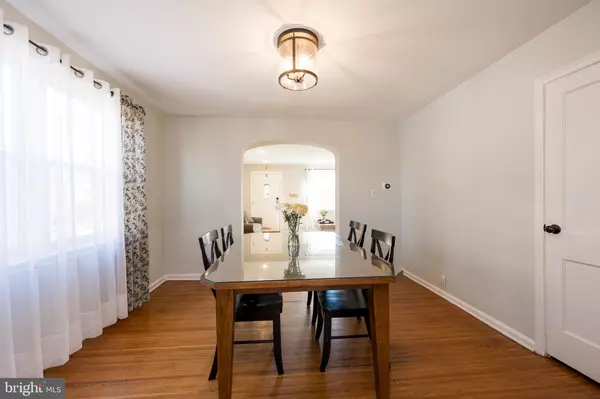$350,000
$330,000
6.1%For more information regarding the value of a property, please contact us for a free consultation.
3 Beds
2 Baths
1,216 SqFt
SOLD DATE : 04/04/2022
Key Details
Sold Price $350,000
Property Type Single Family Home
Sub Type Twin/Semi-Detached
Listing Status Sold
Purchase Type For Sale
Square Footage 1,216 sqft
Price per Sqft $287
Subdivision Wissahickon Hills
MLS Listing ID PAPH2090234
Sold Date 04/04/22
Style Colonial
Bedrooms 3
Full Baths 1
Half Baths 1
HOA Y/N N
Abv Grd Liv Area 1,216
Originating Board BRIGHT
Year Built 1950
Annual Tax Amount $3,591
Tax Year 2022
Lot Size 2,880 Sqft
Acres 0.07
Lot Dimensions 32.00 x 90.00
Property Description
Welcome to 562 Acorn St. located in the delightful community of Wissahickon Hills, known for its convenience to transportation and shopping as well as its beautiful tree-lined streets. As you come inside, you'll be welcomed by the home's natural and recessed lighting along with hardwood flooring all throughout. Continue into the updated kitchen featuring stainless steel appliances and make your way to the fully finished basement with a half bath and rear exterior access along with the fenced-in backyard. If you enjoy spending time outside you will also enjoy spending time on the generously sized freshly painted deck. Ready to make yourself at home? Schedule your showing today and the next thing you'll be calling this house is: yours.
Location
State PA
County Philadelphia
Area 19128 (19128)
Zoning RSA2
Rooms
Basement Fully Finished
Interior
Interior Features Ceiling Fan(s), Dining Area, Recessed Lighting, Tub Shower, Wood Floors
Hot Water Natural Gas
Heating Forced Air
Cooling Central A/C
Heat Source Natural Gas
Exterior
Exterior Feature Deck(s)
Parking Features Garage - Rear Entry
Garage Spaces 2.0
Utilities Available Cable TV
Water Access N
Accessibility None
Porch Deck(s)
Attached Garage 1
Total Parking Spaces 2
Garage Y
Building
Story 2
Foundation Block
Sewer Public Sewer
Water Public
Architectural Style Colonial
Level or Stories 2
Additional Building Above Grade, Below Grade
New Construction N
Schools
School District The School District Of Philadelphia
Others
Senior Community No
Tax ID 213307700
Ownership Fee Simple
SqFt Source Assessor
Special Listing Condition Standard
Read Less Info
Want to know what your home might be worth? Contact us for a FREE valuation!

Our team is ready to help you sell your home for the highest possible price ASAP

Bought with Ryan Windt • KW Philly
"My job is to find and attract mastery-based agents to the office, protect the culture, and make sure everyone is happy! "







