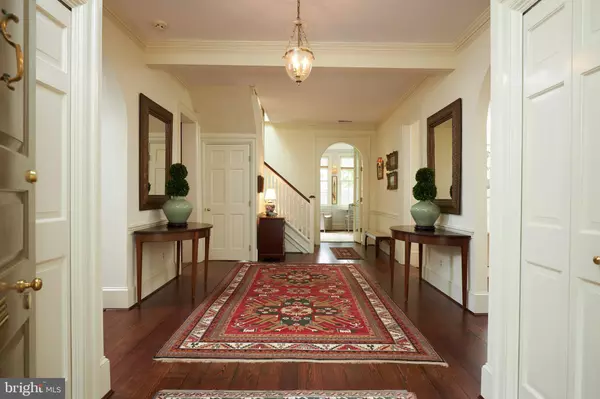$1,800,000
$1,785,000
0.8%For more information regarding the value of a property, please contact us for a free consultation.
4 Beds
4 Baths
3,680 SqFt
SOLD DATE : 07/28/2020
Key Details
Sold Price $1,800,000
Property Type Single Family Home
Sub Type Detached
Listing Status Sold
Purchase Type For Sale
Square Footage 3,680 sqft
Price per Sqft $489
Subdivision None Available
MLS Listing ID VAAX247032
Sold Date 07/28/20
Style Georgian
Bedrooms 4
Full Baths 3
Half Baths 1
HOA Y/N N
Abv Grd Liv Area 2,389
Originating Board BRIGHT
Year Built 1749
Annual Tax Amount $16,649
Tax Year 2020
Lot Size 5,302 Sqft
Acres 0.12
Property Description
Yes, George Washington DID sleep here! The oldest of Old Town s residences dating from 1749 is ready for its newest steward. Detached, light-filled throughout and lovingly renovated for 2020 lifestyle, the John Dalton House will take your breath away with head-turning surprises! Explore the enchantingly large garden on the 5,203 sqft landscaped lot with brick walkways, pergola with hammock, calm reading area next to the bubbling fountain and koi fish and the center lawn, site of many a party often made festive with a large tent. Interior wonder continues with rich wood floors, tall ceilings and windows, exquisite woodwork and easy flow. You will find this 3-bedroom, 3.5-bath, brick and sided residence has handsome formal rooms, bright sunroom, comfortable family room, chef s kitchen with breakfast bar, walk-out recreation room, workshop, wine closet and storage everywhere. There is even a separately-metered, rentable apartment with kitchen (15'x5'), living space (11'x9'), bedroom (12'x11') and full bath. Driveway parking for two cars! The rich history continues with you . . .
Location
State VA
County Alexandria City
Zoning RM
Direction West
Rooms
Other Rooms Living Room, Dining Room, Primary Bedroom, Bedroom 2, Bedroom 3, Kitchen, Library, Foyer, Sun/Florida Room, In-Law/auPair/Suite, Recreation Room, Workshop, Bathroom 2, Bathroom 3, Primary Bathroom, Half Bath
Basement Daylight, Partial, Partially Finished, Outside Entrance, Rear Entrance, Walkout Level, Windows, Workshop, Connecting Stairway, Heated
Interior
Interior Features Breakfast Area, Floor Plan - Traditional, Kitchen - Eat-In, Kitchen - Gourmet, Kitchen - Island, Stall Shower, Walk-in Closet(s), Wet/Dry Bar, Window Treatments, Wine Storage, Wood Floors, Crown Moldings, Ceiling Fan(s), Chair Railings, Built-Ins, Formal/Separate Dining Room, Kitchen - Country, Sauna, Primary Bath(s), Pantry, Recessed Lighting, Studio
Hot Water Electric
Heating Forced Air, Heat Pump(s)
Cooling Central A/C, Ceiling Fan(s), Heat Pump(s), Zoned
Flooring Wood
Equipment Built-In Microwave, Built-In Range, Dishwasher, Disposal, Dryer, Exhaust Fan, Icemaker, Oven/Range - Gas, Range Hood, Refrigerator, Stainless Steel Appliances, Washer, Water Heater
Fireplace N
Window Features Double Hung
Appliance Built-In Microwave, Built-In Range, Dishwasher, Disposal, Dryer, Exhaust Fan, Icemaker, Oven/Range - Gas, Range Hood, Refrigerator, Stainless Steel Appliances, Washer, Water Heater
Heat Source Electric
Exterior
Exterior Feature Patio(s), Porch(es), Terrace
Garage Spaces 2.0
Fence Rear
Waterfront N
Water Access N
View Street, Garden/Lawn
Roof Type Metal
Accessibility None
Porch Patio(s), Porch(es), Terrace
Parking Type Driveway
Total Parking Spaces 2
Garage N
Building
Lot Description Landscaping, Rear Yard, Private
Story 3
Sewer Public Sewer
Water Public
Architectural Style Georgian
Level or Stories 3
Additional Building Above Grade, Below Grade
New Construction N
Schools
School District Alexandria City Public Schools
Others
Senior Community No
Tax ID 065.03-09-21
Ownership Fee Simple
SqFt Source Estimated
Security Features Electric Alarm
Acceptable Financing Conventional, Cash
Listing Terms Conventional, Cash
Financing Conventional,Cash
Special Listing Condition Standard
Read Less Info
Want to know what your home might be worth? Contact us for a FREE valuation!

Our team is ready to help you sell your home for the highest possible price ASAP

Bought with Ann A Duff • McEnearney Associates, Inc.

"My job is to find and attract mastery-based agents to the office, protect the culture, and make sure everyone is happy! "







