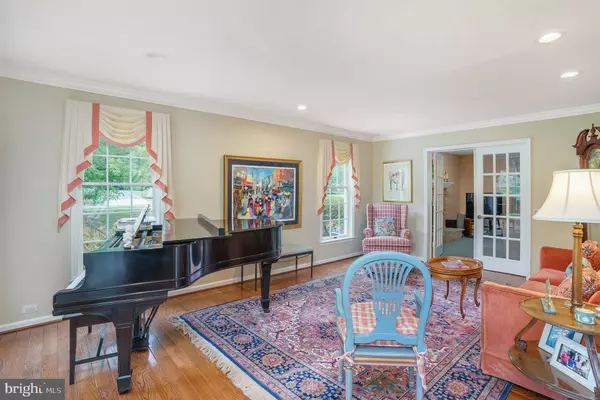$800,000
$799,900
For more information regarding the value of a property, please contact us for a free consultation.
4 Beds
3 Baths
3,358 SqFt
SOLD DATE : 09/30/2021
Key Details
Sold Price $800,000
Property Type Single Family Home
Sub Type Detached
Listing Status Sold
Purchase Type For Sale
Square Footage 3,358 sqft
Price per Sqft $238
Subdivision None Available
MLS Listing ID PAMC2006572
Sold Date 09/30/21
Style Colonial
Bedrooms 4
Full Baths 2
Half Baths 1
HOA Y/N N
Abv Grd Liv Area 3,358
Originating Board BRIGHT
Year Built 1987
Annual Tax Amount $10,211
Tax Year 2021
Lot Size 0.701 Acres
Acres 0.7
Lot Dimensions 225.00 x 0.00
Property Description
A Family Delight - your entire family will enjoy the splendor and comfort in this stunning 2 story, 4 bedroom 2 1/2 bath transitional home in perfect condition! This home is located in the Popular Chatham Estates Community and built by Philomeno & Salamone, quality custom builders. The cul d'sac location which is so peaceful and beautiful, is a plus. The level lot with extensive landscaping and lighting has beautiful tall trees for privacy. If you are looking for a great school district, look no further! The Wissahickon School District is one of the Top Rated School Districts in the area. Greet your guests in the 2 story foyer which has a palladium window, sparkling hardwood floors, impressive turned wood staircase, and 2 coat closets. The lovely formal dining room with an expanded bay window and hardwood floors, crown molding, and chair rail molding and the expanded living room with crown molding, recessed lights, hardwood floors and french glass doors which leads you into the warm and inviting family room with a brick fireplace and mantle, a large picture window which brings in tons of light and a custom cabinet great for entertaining. The family room is open to the custom kitchen with tile floors, tile backsplash, granite counters, pantry closet, stainless steel appliances which includes the microwave/convection oven, dishwasher, refrigerator, stove/oven, and an adjacent spacious breakfast area with glass windows and sliding glass door which leads you out to the lovely cedar deck with a bench seat where you can relax and enjoy your morning coffee or BBQ with friends. There is also a convenient built-in serving counter for easy entertaining and where you can view the parklike backyard. The spacious Study/library with built-in bookcases is a perfect place for the entire family to work or home school. There is a large laundry/mud room with a washer/dryer, cabinetry and a double size closet. The well appointed powder room and the 3 car garage complete the main floor. On the upper level hallway, there is newer h/w flooring in the hallway which leads you to the very spacious main bedroom which has a very comfortable sitting room, recessed lights, his and her walk-in closets with built-ins, and built-in dresser in dressing area adjacent to the very a beautiful newer vaulted bathroom with skylight, marble floors, amazing oversized shower with glass shower wall, a double size vanity with two sinks and attractive tile work. A double size linen closet with modern frosted glass doors. There are three other good size bedrooms and a hall bath with a double size vanity, ceramic tile floors and bathtub with shower. The huge full size finished basement is a great place for your family to spread out and play and there are tons of storage closets. Other amenities of this house is a newer generator, security system, newer Iwash toilet, ceiling fans, newer garage doors, replaced air conditioner and roof. Great location close to malls, shopping, great restaurants and easy access to the turnpike. Don't miss out on this Great home!!
Location
State PA
County Montgomery
Area Whitpain Twp (10666)
Zoning RES
Direction West
Rooms
Other Rooms Living Room, Dining Room, Primary Bedroom, Bedroom 2, Bedroom 3, Bedroom 4, Kitchen, Family Room, Study, Primary Bathroom
Basement Full, Fully Finished, Heated, Poured Concrete
Interior
Interior Features Attic, Attic/House Fan, Built-Ins, Carpet, Ceiling Fan(s), Chair Railings, Combination Kitchen/Living, Crown Moldings, Family Room Off Kitchen, Floor Plan - Open, Kitchen - Eat-In, Primary Bath(s), Recessed Lighting, Skylight(s), Stall Shower, Upgraded Countertops, Walk-in Closet(s), Window Treatments, Wine Storage, Wood Floors
Hot Water Electric
Heating Forced Air
Cooling Central A/C, Attic Fan, Ceiling Fan(s), Programmable Thermostat, Other
Flooring Carpet, Ceramic Tile, Hardwood
Fireplaces Number 1
Fireplaces Type Brick, Stone
Equipment Built-In Microwave, Built-In Range, Cooktop - Down Draft, Dishwasher, Disposal, Dryer, Dryer - Electric, Microwave, Oven - Self Cleaning, Oven - Single, Oven/Range - Electric, Refrigerator, Stainless Steel Appliances, Stove, Washer, Water Dispenser, Water Heater
Fireplace Y
Window Features Atrium,Bay/Bow,Casement,Double Pane,Screens,Skylights
Appliance Built-In Microwave, Built-In Range, Cooktop - Down Draft, Dishwasher, Disposal, Dryer, Dryer - Electric, Microwave, Oven - Self Cleaning, Oven - Single, Oven/Range - Electric, Refrigerator, Stainless Steel Appliances, Stove, Washer, Water Dispenser, Water Heater
Heat Source Oil
Laundry Main Floor
Exterior
Exterior Feature Deck(s)
Garage Garage - Side Entry, Garage Door Opener
Garage Spaces 7.0
Utilities Available Cable TV, Phone Available
Water Access N
View Street
Roof Type Shingle,Pitched
Accessibility None
Porch Deck(s)
Attached Garage 3
Total Parking Spaces 7
Garage Y
Building
Lot Description Backs to Trees, Corner, Level
Story 2
Foundation Concrete Perimeter
Sewer Public Sewer
Water Public
Architectural Style Colonial
Level or Stories 2
Additional Building Above Grade, Below Grade
Structure Type Dry Wall,Vaulted Ceilings
New Construction N
Schools
High Schools Wissahickon
School District Wissahickon
Others
Senior Community No
Tax ID 66-00-01927-509
Ownership Fee Simple
SqFt Source Assessor
Special Listing Condition Standard
Read Less Info
Want to know what your home might be worth? Contact us for a FREE valuation!

Our team is ready to help you sell your home for the highest possible price ASAP

Bought with Kevin M Ciccone • Keller Williams Realty - Washington Township

"My job is to find and attract mastery-based agents to the office, protect the culture, and make sure everyone is happy! "







