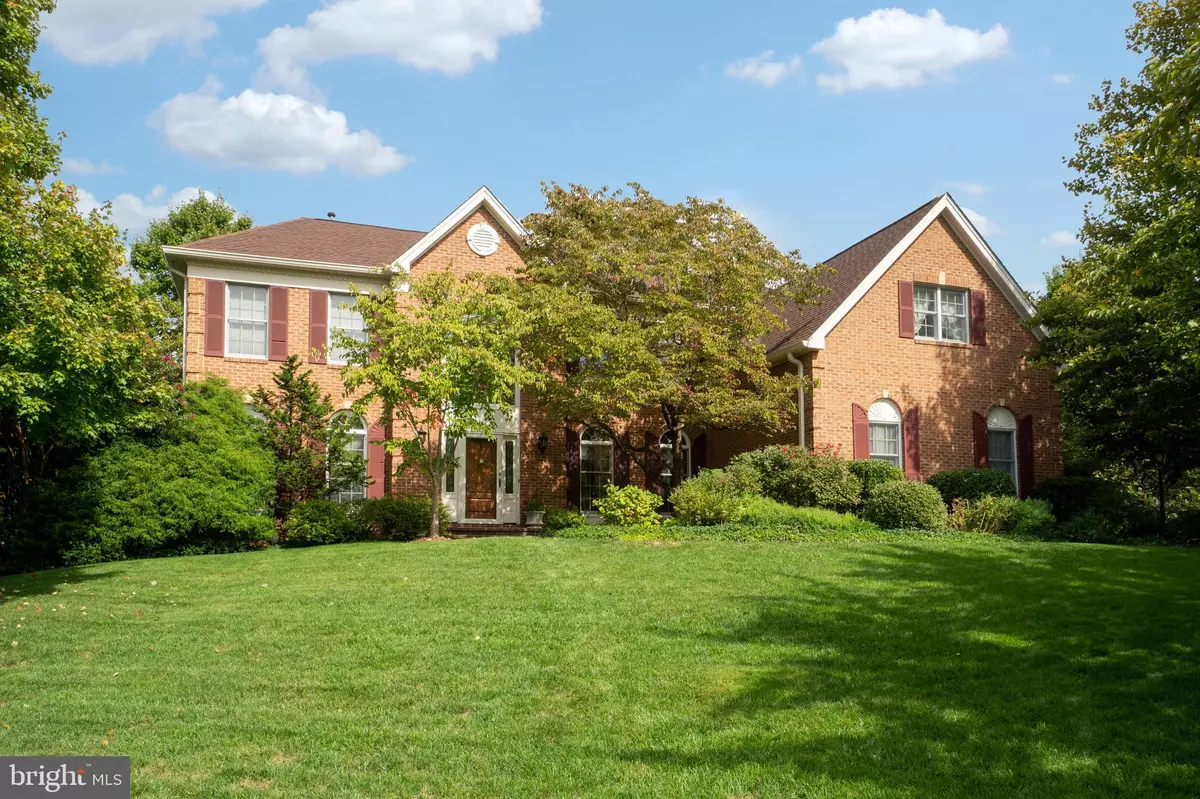$1,020,000
$980,000
4.1%For more information regarding the value of a property, please contact us for a free consultation.
4 Beds
5 Baths
4,721 SqFt
SOLD DATE : 12/28/2021
Key Details
Sold Price $1,020,000
Property Type Single Family Home
Sub Type Detached
Listing Status Sold
Purchase Type For Sale
Square Footage 4,721 sqft
Price per Sqft $216
Subdivision Virginia Run
MLS Listing ID VAFX2027796
Sold Date 12/28/21
Style Colonial
Bedrooms 4
Full Baths 4
Half Baths 1
HOA Fees $75/mo
HOA Y/N Y
Abv Grd Liv Area 4,061
Originating Board BRIGHT
Year Built 1993
Annual Tax Amount $8,817
Tax Year 2021
Lot Size 0.375 Acres
Acres 0.37
Property Description
WELCOME HOME
A rare find in the highly sought after community of Virginia Run. This Cedarbrook Model built by Toll Brothers, boast 4 bedrooms and 4.5 bathrooms with a bonus room in the basement that can be used as a possible 5th bedroom, work-out room or office. You will enjoy over 5100 square feet of finished living space on three levels, a premium .37 acre corner lot with stunning privacy landscaping, and an entertainers deck complete with hot tub all within a community full of amenities. Community pool, club house, tennis courts, tot lots, walking paths just to name a few. You will live minutes from routes 28 and 29 as well as interstate 66, Dulles Airport and tons of restaurants and shopping. This one is turn-key and will not last, a must see.
Inside photos coming soon.
Location
State VA
County Fairfax
Zoning 030
Rooms
Basement Full, Walkout Stairs
Interior
Interior Features Built-Ins, Carpet, Cedar Closet(s), Ceiling Fan(s), Combination Kitchen/Dining, Crown Moldings, Family Room Off Kitchen, Floor Plan - Traditional, Formal/Separate Dining Room, Kitchen - Eat-In, Kitchen - Gourmet, Pantry, Primary Bath(s), Recessed Lighting, Walk-in Closet(s), Wood Floors
Hot Water Natural Gas
Heating Central
Cooling Central A/C
Flooring Carpet, Wood
Fireplaces Number 1
Equipment Built-In Microwave, Built-In Range, Cooktop, Dishwasher, Exhaust Fan, Oven - Double, Oven/Range - Gas, Washer, Dryer, Water Heater
Fireplace Y
Appliance Built-In Microwave, Built-In Range, Cooktop, Dishwasher, Exhaust Fan, Oven - Double, Oven/Range - Gas, Washer, Dryer, Water Heater
Heat Source Natural Gas
Laundry Main Floor
Exterior
Exterior Feature Deck(s)
Garage Additional Storage Area, Garage Door Opener, Garage - Front Entry
Garage Spaces 7.0
Utilities Available Natural Gas Available, Electric Available, Cable TV Available, Phone Available, Water Available
Amenities Available Common Grounds, Community Center, Jog/Walk Path, Pool - Outdoor, Tennis Courts, Tot Lots/Playground, Basketball Courts
Waterfront N
Water Access N
Roof Type Shingle,Asphalt
Accessibility None
Porch Deck(s)
Parking Type Driveway, Attached Garage
Attached Garage 3
Total Parking Spaces 7
Garage Y
Building
Story 3
Foundation Other
Sewer Public Septic
Water Public
Architectural Style Colonial
Level or Stories 3
Additional Building Above Grade, Below Grade
Structure Type Cathedral Ceilings,2 Story Ceilings,9'+ Ceilings
New Construction N
Schools
Elementary Schools Virginia Run
Middle Schools Stone
High Schools Westfield
School District Fairfax County Public Schools
Others
HOA Fee Include Common Area Maintenance,Snow Removal,Trash,Management,Pool(s),Reserve Funds
Senior Community No
Tax ID 0534 05020062
Ownership Fee Simple
SqFt Source Assessor
Acceptable Financing Conventional
Horse Property N
Listing Terms Conventional
Financing Conventional
Special Listing Condition Standard
Read Less Info
Want to know what your home might be worth? Contact us for a FREE valuation!

Our team is ready to help you sell your home for the highest possible price ASAP

Bought with Abdelkader S Khatib • A K Real Estate

"My job is to find and attract mastery-based agents to the office, protect the culture, and make sure everyone is happy! "







