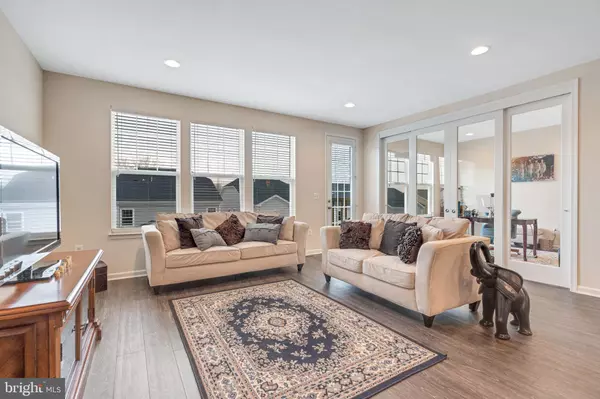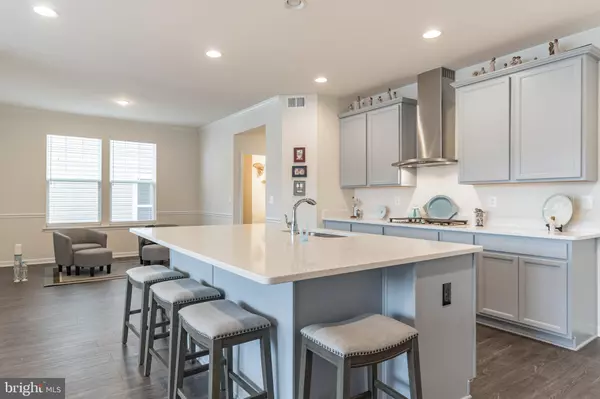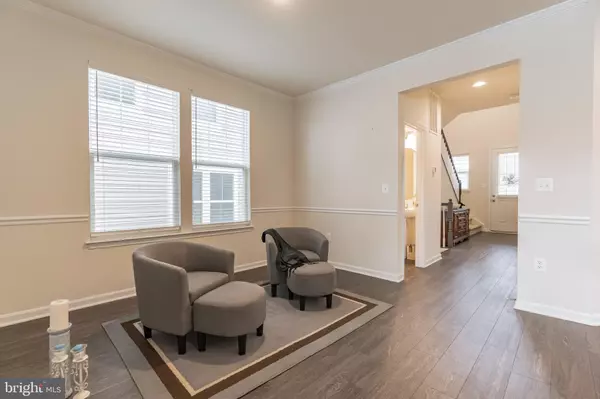$571,000
$550,000
3.8%For more information regarding the value of a property, please contact us for a free consultation.
4 Beds
4 Baths
3,323 SqFt
SOLD DATE : 05/03/2021
Key Details
Sold Price $571,000
Property Type Single Family Home
Sub Type Detached
Listing Status Sold
Purchase Type For Sale
Square Footage 3,323 sqft
Price per Sqft $171
Subdivision Embrey Mill
MLS Listing ID VAST230030
Sold Date 05/03/21
Style Colonial
Bedrooms 4
Full Baths 3
Half Baths 1
HOA Fees $120/mo
HOA Y/N Y
Abv Grd Liv Area 2,488
Originating Board BRIGHT
Year Built 2019
Annual Tax Amount $4,030
Tax Year 2020
Lot Size 4,879 Sqft
Acres 0.11
Property Description
This gorgeous home in Embrey Mill will not last long! The main level of this home has beautiful and highly poplar luxury vinyl tile flooring! The easy open concept plan of this home makes a great place to hang with loved ones and host your friends for gatherings! Everyone will envy your gourmet kitchen which has tall gray cabinets perfectly accented with white quartz countertops and stainless steel appliances, including a double wall microwave and convection oven. There is also a gas cooktop with a high end range hood! The oversized island is a great place for informal meals or snacks! There is a dining area, family room and separate office on the main level, all with great natural light! On the upper level of the home is the owner's suite which has recessed lighting, a ceiling fan and his and hers closets! The luxurious owner's bath has a tiled shower with extra wide bench seat, dual vanities , water closet and linen closet. The three additional bedrooms on the upper level all have ceiling fans and double wide closets. The upper level hall bath has a convenient dual vanity. The lower level walk-out basement has a finished rec room perfect for game night or movie night. There is a partially finished room that would make a perfect 5th bedroom or media room! You will love the 10 ft ceilings throughout the main level of the home and 9ft ceilings on the upper level. The house comes with a WiFi booster and a 2 car garage that has wifi capable garage door openers. The backyard has a easy maintenance vinyl fence so that pets can freely run in the yard! This is a KHOV York II Model built in 2019. Embrey Mill is a very active community with sidewalks and an extensive paved walking/jogging/biking trail as well as an unpaved trail, community pool, dog park, soccer field, community Bistro and so much more. Don't miss your opportunity to make this your home!
Location
State VA
County Stafford
Zoning PD2
Rooms
Other Rooms Primary Bedroom, Bedroom 2, Bedroom 3, Bedroom 4, Kitchen, Family Room, Laundry, Office, Recreation Room, Bathroom 2, Bathroom 3, Primary Bathroom
Basement Connecting Stairway, Interior Access, Outside Entrance, Rear Entrance, Walkout Level, Partially Finished
Interior
Interior Features Carpet, Ceiling Fan(s), Chair Railings, Dining Area, Family Room Off Kitchen, Floor Plan - Open, Primary Bath(s), Recessed Lighting, Walk-in Closet(s), Kitchen - Island
Hot Water Electric
Heating Forced Air
Cooling Central A/C
Equipment Built-In Microwave, Dishwasher, Disposal, Icemaker, Oven - Wall, Range Hood, Refrigerator, Stainless Steel Appliances, Water Heater, Cooktop
Appliance Built-In Microwave, Dishwasher, Disposal, Icemaker, Oven - Wall, Range Hood, Refrigerator, Stainless Steel Appliances, Water Heater, Cooktop
Heat Source Natural Gas
Exterior
Parking Features Garage - Front Entry, Garage Door Opener, Inside Access
Garage Spaces 2.0
Fence Vinyl
Amenities Available Common Grounds, Community Center, Jog/Walk Path, Pool - Outdoor, Soccer Field, Swimming Pool, Tot Lots/Playground, Other
Water Access N
Accessibility None
Attached Garage 2
Total Parking Spaces 2
Garage Y
Building
Story 3
Sewer Public Sewer
Water Public
Architectural Style Colonial
Level or Stories 3
Additional Building Above Grade, Below Grade
New Construction N
Schools
Elementary Schools Park Ridge
Middle Schools H.H. Poole
High Schools North Stafford
School District Stafford County Public Schools
Others
Senior Community No
Tax ID 29-G-6- -981
Ownership Fee Simple
SqFt Source Assessor
Special Listing Condition Standard
Read Less Info
Want to know what your home might be worth? Contact us for a FREE valuation!

Our team is ready to help you sell your home for the highest possible price ASAP

Bought with Catherine R Rubio • Coldwell Banker Elite

"My job is to find and attract mastery-based agents to the office, protect the culture, and make sure everyone is happy! "







