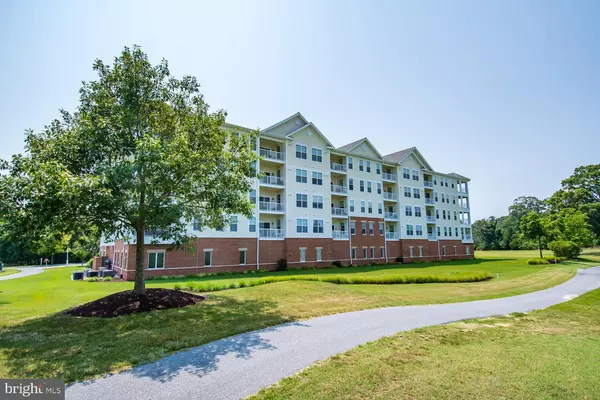$419,000
$429,000
2.3%For more information regarding the value of a property, please contact us for a free consultation.
2 Beds
2 Baths
1,720 SqFt
SOLD DATE : 04/29/2022
Key Details
Sold Price $419,000
Property Type Condo
Sub Type Condo/Co-op
Listing Status Sold
Purchase Type For Sale
Square Footage 1,720 sqft
Price per Sqft $243
Subdivision Willow Oak
MLS Listing ID MDDO2000376
Sold Date 04/29/22
Style Contemporary
Bedrooms 2
Full Baths 2
Condo Fees $364/mo
HOA Y/N N
Abv Grd Liv Area 1,720
Originating Board BRIGHT
Year Built 2007
Annual Tax Amount $5,813
Tax Year 2021
Property Description
Please view the professional tour at https://thru-the-lens-ivuf.view.property/1885336?idx=1
Turn key waterfront living! Beautifully built and maintained fourth floor Willow Oak condo overlooks the wide expanse of the Choptank River, golf course and resort amenities. Secure entrance into a newly refurbished lobby, elevator up, open the door and you're greeted by an amazing water vista guaranteed to relax! Nicely appointed inside with wood flooring, well equipped granite kitchen, two generous bedrooms with private bathrooms and roomy closets, fully equipped utility room for clean up, lovely open spaces for entertaining or relaxing and a private balcony overlooking the water with space for friendly seating. The condo association is well managed, the building has new roof/ siding and a healthy reserve. Homeowners can join the Hyatt Chesapeake resort and have use of Golf course, pool , dock facilities, tennis etc.
Location
State MD
County Dorchester
Zoning R
Rooms
Other Rooms Living Room, Dining Room, Primary Bedroom, Bedroom 2, Kitchen, Foyer, Breakfast Room, Utility Room, Bathroom 2, Primary Bathroom
Main Level Bedrooms 2
Interior
Interior Features Breakfast Area, Elevator, Floor Plan - Open, Kitchen - Gourmet, Primary Bedroom - Bay Front, Walk-in Closet(s)
Hot Water Electric
Heating Forced Air
Cooling Central A/C
Flooring Wood
Fireplace N
Heat Source Natural Gas
Laundry Main Floor
Exterior
Exterior Feature Balcony
Parking Features Garage - Front Entry
Garage Spaces 26.0
Water Access Y
View Harbor, Water, Scenic Vista, River, Panoramic, Golf Course
Accessibility 36\"+ wide Halls, Elevator
Porch Balcony
Total Parking Spaces 26
Garage N
Building
Lot Description Open
Story 4
Unit Features Garden 1 - 4 Floors
Sewer Public Sewer
Water Public
Architectural Style Contemporary
Level or Stories 4
Additional Building Above Grade, Below Grade
New Construction N
Schools
School District Dorchester County Public Schools
Others
Pets Allowed Y
Senior Community No
Tax ID 1007231733
Ownership Fee Simple
Security Features Intercom,Carbon Monoxide Detector(s),Fire Detection System,Main Entrance Lock,Smoke Detector,Sprinkler System - Indoor
Horse Property N
Special Listing Condition Standard
Pets Allowed Number Limit
Read Less Info
Want to know what your home might be worth? Contact us for a FREE valuation!

Our team is ready to help you sell your home for the highest possible price ASAP

Bought with Kelly Y Showell • Benson & Mangold, LLC
"My job is to find and attract mastery-based agents to the office, protect the culture, and make sure everyone is happy! "







