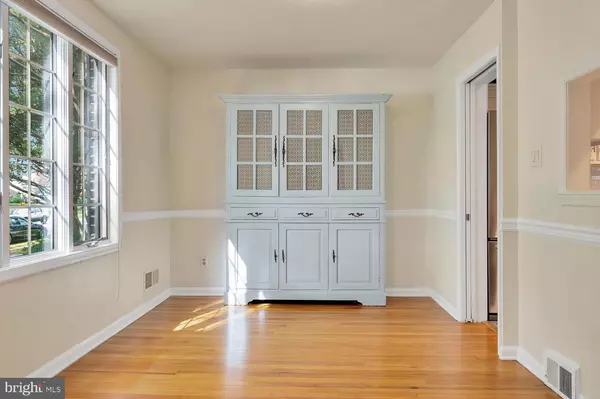$451,000
$415,000
8.7%For more information regarding the value of a property, please contact us for a free consultation.
4 Beds
4 Baths
2,700 SqFt
SOLD DATE : 12/13/2021
Key Details
Sold Price $451,000
Property Type Single Family Home
Sub Type Detached
Listing Status Sold
Purchase Type For Sale
Square Footage 2,700 sqft
Price per Sqft $167
Subdivision Fairfax
MLS Listing ID DENC2009432
Sold Date 12/13/21
Style Colonial
Bedrooms 4
Full Baths 3
Half Baths 1
HOA Fees $4/ann
HOA Y/N Y
Abv Grd Liv Area 2,200
Originating Board BRIGHT
Year Built 1955
Annual Tax Amount $2,260
Tax Year 2021
Lot Size 6,970 Sqft
Acres 0.16
Lot Dimensions 70.00 x 100.00
Property Description
Beautiful brick colonial with open floor plan and 2 story rear addition in the highly desired North Wilmington neighborhood of Fairfax. This 4 bedroom, 3.5 bathroom home features hardwood floors throughout and an abundance of indoor and outdoor living spaces including a back deck, screened porch and lower level recreation room. Enter the home to the spacious living room filled with tons of natural light that leads into the formal dining room perfect for holiday entertaining. The kitchen has new tile flooring, peninsula Island, stainless steel appliances, subway tile backsplash, and opens to the addition that includes a large breakfast room, a powder room and a cozy family room with wood stove and garden window with access to the back deck. The back yard with a privacy fence is perfect for entertaining or relaxing on the screened porch, deck, and paver patio. The upstairs hosts four spacious bedrooms, linen closet and a hall bathroom. The primary bedroom suite has a new skylights, walk-in closets and large bathroom with double vanity, stall shower and soaking tub. The lower level has a great recreation room with wainscoting, gym, storage and a full bathroom. Other amenities include a detached garage, new roof (2019) and new gutters (2021). All in close proximity to schools, parks, shopping, restaurants and major roadways. Welcome Home!
Location
State DE
County New Castle
Area Brandywine (30901)
Zoning NC5
Rooms
Other Rooms Living Room, Dining Room, Primary Bedroom, Bedroom 2, Bedroom 3, Bedroom 4, Kitchen, Family Room, Breakfast Room, Recreation Room, Primary Bathroom, Screened Porch
Basement Improved, Partially Finished
Interior
Interior Features Ceiling Fan(s), Chair Railings, Kitchen - Eat-In, Kitchen - Table Space, Primary Bath(s), Recessed Lighting, Soaking Tub, Stall Shower, Tub Shower, Wainscotting, Walk-in Closet(s), Wood Floors, Wood Stove
Hot Water Natural Gas
Heating Forced Air
Cooling Central A/C
Flooring Hardwood, Tile/Brick
Equipment Built-In Microwave, Dishwasher, Oven/Range - Gas, Refrigerator, Stainless Steel Appliances, Water Heater
Furnishings No
Appliance Built-In Microwave, Dishwasher, Oven/Range - Gas, Refrigerator, Stainless Steel Appliances, Water Heater
Heat Source Natural Gas
Laundry Lower Floor
Exterior
Exterior Feature Deck(s), Patio(s), Porch(es), Screened
Parking Features Garage - Front Entry
Garage Spaces 3.0
Fence Rear, Privacy
Utilities Available Other
Water Access N
Roof Type Pitched
Accessibility None
Porch Deck(s), Patio(s), Porch(es), Screened
Total Parking Spaces 3
Garage Y
Building
Story 2
Foundation Block
Sewer Public Hook/Up Avail
Water Public
Architectural Style Colonial
Level or Stories 2
Additional Building Above Grade, Below Grade
New Construction N
Schools
Middle Schools Springer
High Schools Brandywine
School District Brandywine
Others
HOA Fee Include Snow Removal
Senior Community No
Tax ID 06-090.00-091
Ownership Fee Simple
SqFt Source Assessor
Acceptable Financing Cash, Conventional, FHA
Horse Property N
Listing Terms Cash, Conventional, FHA
Financing Cash,Conventional,FHA
Special Listing Condition Standard
Read Less Info
Want to know what your home might be worth? Contact us for a FREE valuation!

Our team is ready to help you sell your home for the highest possible price ASAP

Bought with Paul Greenholt • Patterson-Schwartz - Greenville
"My job is to find and attract mastery-based agents to the office, protect the culture, and make sure everyone is happy! "







