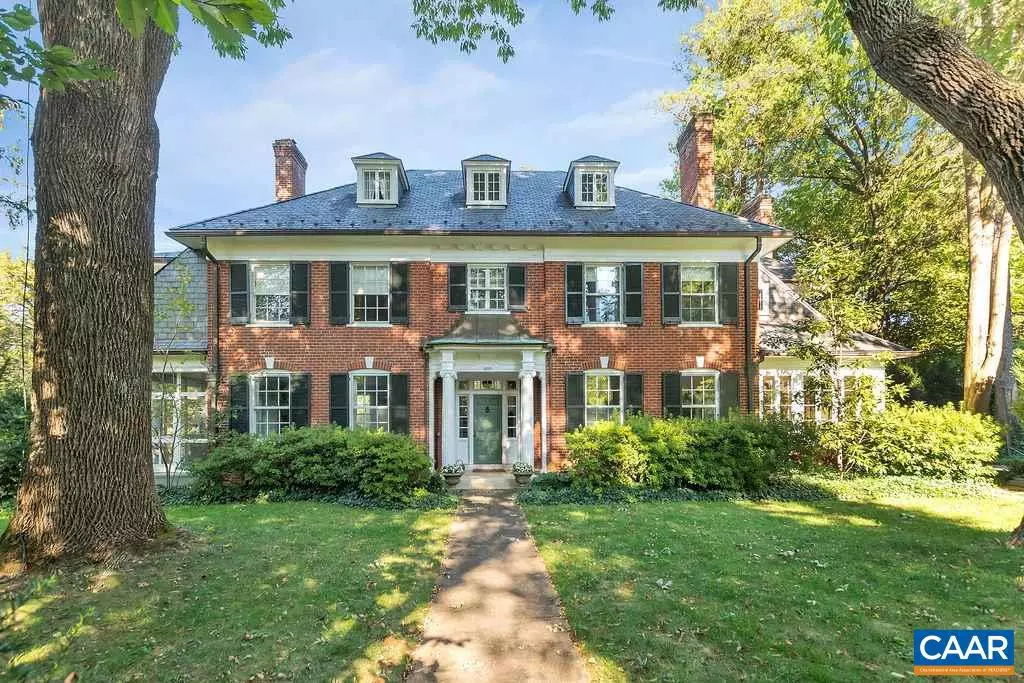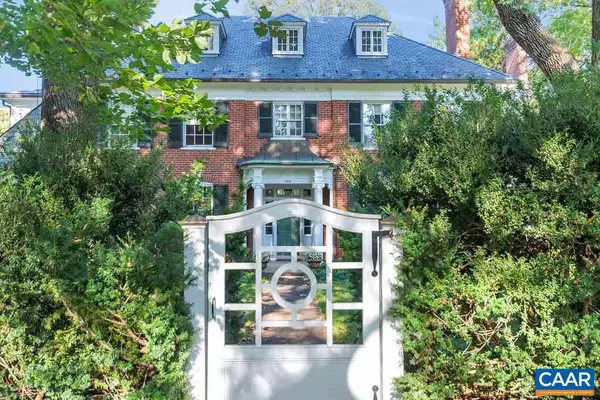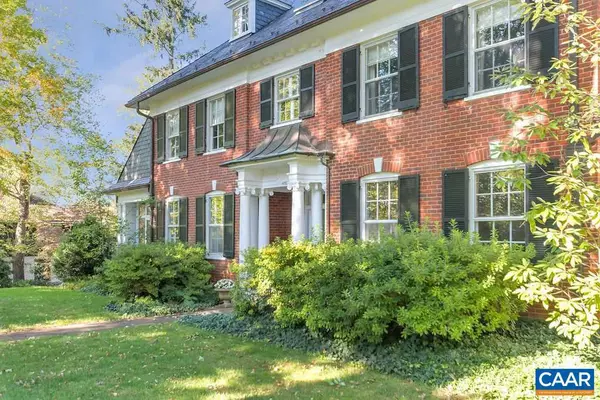$2,600,000
$2,795,000
7.0%For more information regarding the value of a property, please contact us for a free consultation.
5 Beds
5 Baths
5,181 SqFt
SOLD DATE : 01/15/2021
Key Details
Sold Price $2,600,000
Property Type Single Family Home
Sub Type Detached
Listing Status Sold
Purchase Type For Sale
Square Footage 5,181 sqft
Price per Sqft $501
Subdivision University Place
MLS Listing ID 610198
Sold Date 01/15/21
Style Other
Bedrooms 5
Full Baths 4
Half Baths 1
HOA Y/N N
Abv Grd Liv Area 5,181
Originating Board CAAR
Year Built 1922
Annual Tax Amount $18,679
Tax Year 2020
Lot Size 0.660 Acres
Acres 0.66
Property Description
Tucked privately behind towering boxwood hedges, this c. 1922 Eugene Bradbury masterpiece on an expansive double parcel is within easy walking distance of the University. A comprehensive landscape design plan by Mary Wolf was just completed & the dead-level side lawn is an ideal pool site. In addition to the 5 bedrooms in the main house there is a dramatic, vaulted studio space above the 2-car garage, complete w/ massive windows, exposed beams, full bath, mini kitchen. 1920's character abounds in combination w/ wonderful natural light: 7 fireplaces, expansive screened & shady side porch, charming mudroom-butler's pantry-laundry space & the sunniest of eat-in kitchens! Additional recent renovations: kitchen, 2 baths, mudroom, HVAC, furnace.,Painted Cabinets,Soapstone Counter,Fireplace in Bedroom,Fireplace in Dining Room,Exterior Fireplace,Fireplace in Living Room,Fireplace in Master Bedroom
Location
State VA
County Charlottesville City
Zoning R-1
Rooms
Other Rooms Living Room, Dining Room, Primary Bedroom, Kitchen, Foyer, Sun/Florida Room, Exercise Room, Laundry, Mud Room, Office, Primary Bathroom, Full Bath, Half Bath, Additional Bedroom
Basement Interior Access, Partial
Interior
Interior Features Walk-in Closet(s), Attic, Kitchen - Eat-In, Kitchen - Island, Pantry, Recessed Lighting
Heating Central, Hot Water
Cooling Central A/C
Flooring Ceramic Tile, Hardwood
Fireplaces Number 3
Fireplaces Type Brick, Gas/Propane, Wood
Equipment Dryer, Washer, Commercial Range, Dishwasher, Disposal, Oven - Double, Oven/Range - Gas, Microwave, Refrigerator
Fireplace Y
Window Features Double Hung,Screens,Storm
Appliance Dryer, Washer, Commercial Range, Dishwasher, Disposal, Oven - Double, Oven/Range - Gas, Microwave, Refrigerator
Exterior
Exterior Feature Porch(es), Screened
Garage Other, Garage - Rear Entry
View Garden/Lawn
Roof Type Slate
Accessibility None
Porch Porch(es), Screened
Road Frontage Public
Parking Type Detached Garage
Garage Y
Building
Lot Description Sloping, Private, Secluded
Story 2.5
Foundation Block
Sewer Public Sewer
Water Public
Architectural Style Other
Level or Stories 2.5
Additional Building Above Grade, Below Grade
Structure Type 9'+ Ceilings,Vaulted Ceilings,Cathedral Ceilings
New Construction N
Schools
Elementary Schools Venable
Middle Schools Walker & Buford
High Schools Charlottesville
School District Charlottesville Cty Public Schools
Others
Ownership Other
Security Features Security System,Smoke Detector
Special Listing Condition Standard
Read Less Info
Want to know what your home might be worth? Contact us for a FREE valuation!

Our team is ready to help you sell your home for the highest possible price ASAP

Bought with ANDREA B HUBBELL • NEST REALTY GROUP

"My job is to find and attract mastery-based agents to the office, protect the culture, and make sure everyone is happy! "







