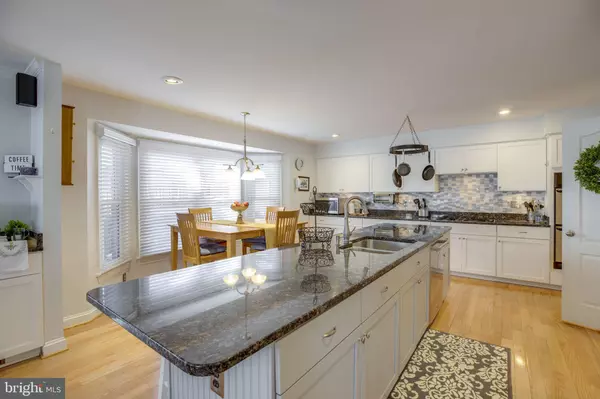$918,000
$825,000
11.3%For more information regarding the value of a property, please contact us for a free consultation.
5 Beds
4 Baths
3,508 SqFt
SOLD DATE : 03/18/2022
Key Details
Sold Price $918,000
Property Type Single Family Home
Sub Type Detached
Listing Status Sold
Purchase Type For Sale
Square Footage 3,508 sqft
Price per Sqft $261
Subdivision Cavalier Woods
MLS Listing ID VAFX2047794
Sold Date 03/18/22
Style Colonial
Bedrooms 5
Full Baths 3
Half Baths 1
HOA Fees $43/qua
HOA Y/N Y
Abv Grd Liv Area 2,508
Originating Board BRIGHT
Year Built 1988
Annual Tax Amount $7,444
Tax Year 2021
Lot Size 10,334 Sqft
Acres 0.24
Property Description
This spacious, meticulously maintained 5-bedroom 3.5 bathroom home is a must see gem, so be sure to put it first on your list! This home located on a quiet cul-de-sac has an inviting 2-story foyer that greets you as you enter. On the main level there is a formal living and dining room, sunny and bright gourmet kitchen with a massive island, granite countertops, stainless steel appliances, and table space that connects to the family room with a cozy gas fireplace, laundry room and a powder room. Upstairs youll find a master bedroom suite with walk-in closet, dressing area, and a spa-like master bathroom that is absolutely gorgeous. Large soaking tub and stunning shower. The walkout lower level features a huge family room, 5th bedroom, a full bath, and space for storage or workshop. You will enjoy 3500 square feet of finished living space on three levels and an entertainers delight with a huge screened in porch and deck complete with hot tub. Storage? This house has all the storage you could need! Oversized two car garage AND storage room in the basement. The back yard is fully fenced with mature trees that fill in nicely Spring thru Fall. Improvements include, but are not limited to, new flooring main and lower level 2017, updated kitchen and bathrooms 2018, fresh paint 2022, new fixtures 2019, custom blinds 2017, HVAC Furnace 2018 w/ 20 year warranty, UV Dual System Air Purifier 2018, Fence 2020, and much MORE (see list of home improvements and maintenance in documents tab). Cavalier Woods is a small low-profile HOA that isnt too restrictive but takes care of the important things like trash, common area maintenance, and a tot lot (located at the end of the cul de sac). LOCATION LOCATION LOCATIONwhere Fairfax, Centreville, and Clifton come together. Conveniently located a stones throw from the Colonnade Shopping Center with Giant grocery store, Panera, and Starbucks; minutes from Interstate 66, route 29, route 28, Braddock road, and Fairfax County Parkway. Only 13 miles from Dulles Airport! Centreville High School pyramid.
Location
State VA
County Fairfax
Zoning 130
Rooms
Other Rooms Living Room, Dining Room, Primary Bedroom, Bedroom 2, Bedroom 3, Bedroom 4, Bedroom 5, Kitchen, Family Room, Foyer, Laundry, Other, Recreation Room, Storage Room, Bathroom 2, Bathroom 3, Primary Bathroom, Screened Porch
Basement Daylight, Partial, Fully Finished, Walkout Level, Windows
Interior
Interior Features Attic, Carpet, Ceiling Fan(s), Family Room Off Kitchen, Formal/Separate Dining Room, Kitchen - Gourmet, Kitchen - Island, Kitchen - Table Space, Recessed Lighting, Soaking Tub, Stall Shower, Tub Shower, Upgraded Countertops, Walk-in Closet(s), WhirlPool/HotTub, Window Treatments, Wood Floors
Hot Water Natural Gas
Heating Central
Cooling Central A/C
Flooring Wood, Carpet
Fireplaces Number 1
Fireplaces Type Gas/Propane
Equipment Air Cleaner, Cooktop, Dishwasher, Disposal, Dryer, Extra Refrigerator/Freezer, Humidifier, Microwave, Oven - Double, Oven - Wall, Refrigerator, Stainless Steel Appliances, Washer, Water Heater
Fireplace Y
Appliance Air Cleaner, Cooktop, Dishwasher, Disposal, Dryer, Extra Refrigerator/Freezer, Humidifier, Microwave, Oven - Double, Oven - Wall, Refrigerator, Stainless Steel Appliances, Washer, Water Heater
Heat Source Natural Gas
Laundry Main Floor
Exterior
Exterior Feature Deck(s), Porch(es), Screened
Garage Additional Storage Area, Garage - Front Entry, Garage Door Opener, Oversized
Garage Spaces 2.0
Fence Fully, Rear, Wood
Waterfront N
Water Access N
Accessibility None
Porch Deck(s), Porch(es), Screened
Parking Type Attached Garage, Driveway, On Street
Attached Garage 2
Total Parking Spaces 2
Garage Y
Building
Lot Description Cul-de-sac
Story 3
Foundation Slab
Sewer Public Septic
Water Public
Architectural Style Colonial
Level or Stories 3
Additional Building Above Grade, Below Grade
New Construction N
Schools
Elementary Schools Union Mill
Middle Schools Liberty
High Schools Centreville
School District Fairfax County Public Schools
Others
Senior Community No
Tax ID 0553 05 0028
Ownership Fee Simple
SqFt Source Assessor
Security Features Smoke Detector,Monitored,Security System
Special Listing Condition Standard
Read Less Info
Want to know what your home might be worth? Contact us for a FREE valuation!

Our team is ready to help you sell your home for the highest possible price ASAP

Bought with Sheena Saydam • Keller Williams Capital Properties

"My job is to find and attract mastery-based agents to the office, protect the culture, and make sure everyone is happy! "







