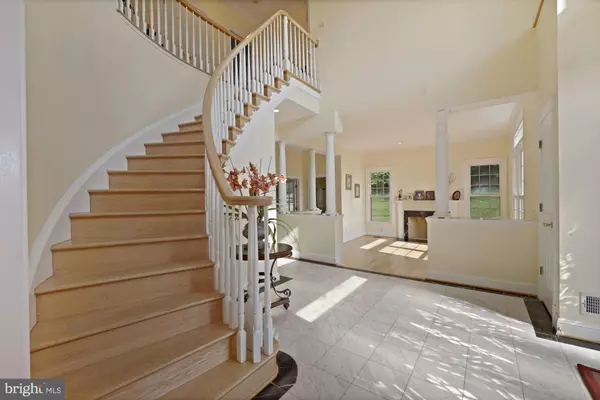$1,470,000
$1,450,000
1.4%For more information regarding the value of a property, please contact us for a free consultation.
5 Beds
5 Baths
5,357 SqFt
SOLD DATE : 08/31/2021
Key Details
Sold Price $1,470,000
Property Type Single Family Home
Sub Type Detached
Listing Status Sold
Purchase Type For Sale
Square Footage 5,357 sqft
Price per Sqft $274
Subdivision Great Falls West
MLS Listing ID VAFX2004780
Sold Date 08/31/21
Style Traditional
Bedrooms 5
Full Baths 4
Half Baths 1
HOA Fees $80/qua
HOA Y/N Y
Abv Grd Liv Area 4,075
Originating Board BRIGHT
Year Built 1993
Annual Tax Amount $13,101
Tax Year 2021
Lot Size 1.731 Acres
Acres 1.73
Property Description
This beautiful, all brick home is sited on nearly two pristinely manicured acres filled with mature trees and plantings. Nestled in quiet and idyllic Great Falls West, this home exudes grandeur and elegance. This 5BR/4.5BA home boasts numerous features that allow for gracious entertaining and comfortable family living both inside and out. As your guests enter the propertys long driveway, they will be awed by the grand columns that frame the front door. As you enter your home, enjoy the three-car, side load garage that offers plentiful storage. Walking through the front door, you will be greeted by soaring ceilings and a beautiful, circular stairway. The kitchen is truly a chefs dream. Boasting plentiful counter and cabinet space, high-end appliances, a wet bar, abundant table space, and beautiful views out the windows, the kitchen is sure to be one of your favorite living areas of your home. With a mudroom right off the kitchen, leading to your garage, bringing in your groceries will be trouble-free. On the main level, also enjoy the family room with high ceilings and fireplace along with an office/library for your enjoyment. Upstairs, you will find the very large master bedroom with a gas fireplace, a huge walk-in closet, and a truly luxurious master bath. The second floor also boasts three more bedrooms, 2 of which share an adjoining bathroom. The large laundry room on the bedroom level will make laundry day painless. On the lower level, all your home entertainment dreams can come true. The immense finished area could accommodate a pool table, ping pong, home theater, etc. PLUS, the full kitchen with bar area and gas fireplace will make entertaining on the lower level even more fun! There is also a full bath and bedroom on the lower level perfect for a nanny or teenager. A large storage room also compliments all the many features of this level. Outdoor entertaining and relaxation will be nothing short of perfect with the oversized back deck and vast area of manicured lawn. Your backyard will provide never-ending hours of fun and memories. A big bonus for this wonderful home: public water and public sewer, avoid the hassles of well and septic.. a rarity in Great Falls! This home is a true gem and will be perfect for the discerning buyer. Welcome Home!
Location
State VA
County Fairfax
Zoning 100
Direction West
Rooms
Other Rooms Living Room, Dining Room, Primary Bedroom, Bedroom 2, Bedroom 3, Bedroom 4, Kitchen, Family Room, Breakfast Room, Bedroom 1, Office, Primary Bathroom
Basement Fully Finished, Outside Entrance, Interior Access, Rear Entrance, Walkout Level, Windows
Interior
Interior Features 2nd Kitchen, Attic, Bar, Breakfast Area, Built-Ins, Butlers Pantry, Carpet, Ceiling Fan(s), Central Vacuum, Chair Railings, Combination Kitchen/Dining, Crown Moldings, Curved Staircase, Dining Area, Family Room Off Kitchen, Floor Plan - Traditional, Formal/Separate Dining Room, Kitchen - Eat-In, Kitchen - Gourmet, Kitchen - Island, Kitchen - Table Space, Pantry, Recessed Lighting, Soaking Tub, Walk-in Closet(s), Wet/Dry Bar, WhirlPool/HotTub, Wood Floors
Hot Water Natural Gas
Heating Forced Air
Cooling Central A/C, Ceiling Fan(s)
Flooring Hardwood, Carpet
Fireplaces Number 4
Fireplaces Type Wood, Gas/Propane
Equipment Built-In Microwave, Central Vacuum, Compactor, Dishwasher, Disposal, Dryer, Exhaust Fan, Microwave, Oven - Double, Refrigerator, Cooktop, Intercom, Stainless Steel Appliances, Trash Compactor, Washer, Water Heater
Furnishings No
Fireplace Y
Appliance Built-In Microwave, Central Vacuum, Compactor, Dishwasher, Disposal, Dryer, Exhaust Fan, Microwave, Oven - Double, Refrigerator, Cooktop, Intercom, Stainless Steel Appliances, Trash Compactor, Washer, Water Heater
Heat Source Natural Gas
Laundry Upper Floor
Exterior
Parking Features Additional Storage Area, Garage - Side Entry, Oversized
Garage Spaces 3.0
Utilities Available Under Ground
Water Access N
View Mountain, Panoramic, Garden/Lawn
Roof Type Asphalt
Accessibility None
Attached Garage 3
Total Parking Spaces 3
Garage Y
Building
Story 3
Sewer Public Sewer
Water Public
Architectural Style Traditional
Level or Stories 3
Additional Building Above Grade, Below Grade
Structure Type Dry Wall
New Construction N
Schools
Elementary Schools Forestville
Middle Schools Cooper
High Schools Langley
School District Fairfax County Public Schools
Others
HOA Fee Include Common Area Maintenance,Insurance,Reserve Funds
Senior Community No
Tax ID 0024 09 0003
Ownership Fee Simple
SqFt Source Assessor
Special Listing Condition Standard
Read Less Info
Want to know what your home might be worth? Contact us for a FREE valuation!

Our team is ready to help you sell your home for the highest possible price ASAP

Bought with Arun Keshav Mehta • Fairfax Realty Select
"My job is to find and attract mastery-based agents to the office, protect the culture, and make sure everyone is happy! "







