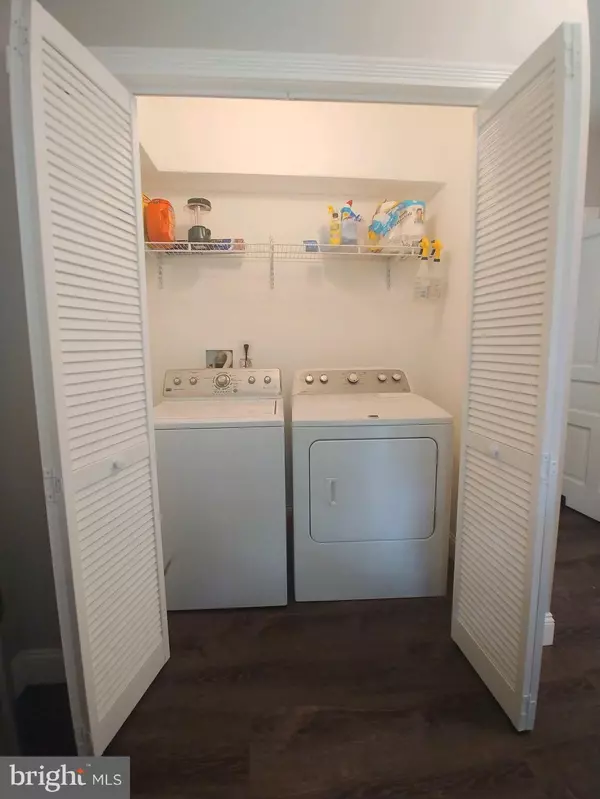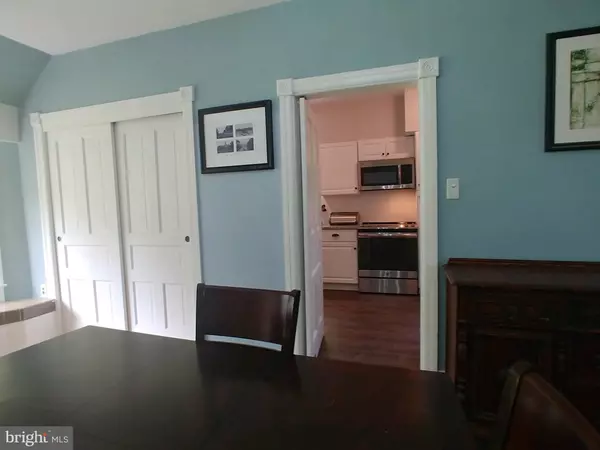$268,000
$268,000
For more information regarding the value of a property, please contact us for a free consultation.
3 Beds
2 Baths
1,651 SqFt
SOLD DATE : 11/18/2020
Key Details
Sold Price $268,000
Property Type Single Family Home
Sub Type Detached
Listing Status Sold
Purchase Type For Sale
Square Footage 1,651 sqft
Price per Sqft $162
Subdivision Norwood
MLS Listing ID PACT505464
Sold Date 11/18/20
Style Traditional,Colonial
Bedrooms 3
Full Baths 1
Half Baths 1
HOA Y/N N
Abv Grd Liv Area 1,651
Originating Board BRIGHT
Year Built 1953
Annual Tax Amount $5,034
Tax Year 2020
Lot Size 0.434 Acres
Acres 0.43
Lot Dimensions 0.00 x 0.00
Property Description
Wonderful move in ready 3 bedroom, 1.5 bathroom craftsmen-built home in Norwood neighborhood. Kitchen has been completely remodeled in 2019 from floor to ceiling including granite countertop, all new cabinets, and stainless-steel appliances. Look out of the kitchen window on to the oversized back deck, with just under half acre large corner fenced in yard with mature landscaping, amazing views, storage shed, stone outdoor fireplace, room to play and garden and someday entertain! First floor includes a laundry area, large dining room with original hardwoods, corner built in, a cedar closet and bay window which allows lots of natural light with sitting or plant bench. Off of the dining room the living room with more built ins and brand-new powder room complete the first floor. Upstairs has three bedrooms and full bathroom including a tub. Step down into the large master bedroom with plenty of space for a home office or sitting area with multiple closets and under the eaves storage. Two additional good size bedrooms with more built ins and multiple closets complete the second floor. Oversized two car garage with new doors, space for storage or workshop and direct entrance to the home. Replacement windows throughout the home. Full unfinished basement. Thorndale train station less than a mile away and easy access to Rte 30. Brand new above ground ROTH oil tank installed July 2020. Back on the market due to buyers financing falling through. This fabulous single family is YOUR next home!
Location
State PA
County Chester
Area Caln Twp (10339)
Zoning R4
Rooms
Other Rooms Living Room, Dining Room, Bedroom 2, Bedroom 3, Kitchen, Basement, Bedroom 1, Laundry, Full Bath, Half Bath
Basement Full
Interior
Interior Features Ceiling Fan(s), Built-Ins, Cedar Closet(s), Dining Area, Attic/House Fan, Tub Shower, Wood Floors
Hot Water Electric
Heating Forced Air, Programmable Thermostat
Cooling None
Flooring Hardwood, Vinyl
Equipment Built-In Microwave, Built-In Range, Dishwasher, Oven/Range - Electric, Stainless Steel Appliances
Furnishings No
Fireplace N
Window Features Replacement
Appliance Built-In Microwave, Built-In Range, Dishwasher, Oven/Range - Electric, Stainless Steel Appliances
Heat Source Oil
Laundry Main Floor
Exterior
Exterior Feature Patio(s), Deck(s)
Garage Additional Storage Area, Garage - Front Entry, Inside Access
Garage Spaces 6.0
Fence Split Rail, Wire, Wood, Panel
Water Access N
Roof Type Shingle
Street Surface Black Top
Accessibility 2+ Access Exits
Porch Patio(s), Deck(s)
Road Frontage Boro/Township
Attached Garage 2
Total Parking Spaces 6
Garage Y
Building
Lot Description Backs to Trees, Corner, Rear Yard, SideYard(s), Landscaping
Story 2
Foundation Active Radon Mitigation
Sewer Public Sewer
Water Well
Architectural Style Traditional, Colonial
Level or Stories 2
Additional Building Above Grade, Below Grade
New Construction N
Schools
School District Coatesville Area
Others
Pets Allowed Y
Senior Community No
Tax ID 39-04M-0034
Ownership Fee Simple
SqFt Source Estimated
Acceptable Financing Cash, Conventional, VA
Horse Property N
Listing Terms Cash, Conventional, VA
Financing Cash,Conventional,VA
Special Listing Condition Standard
Pets Description No Pet Restrictions
Read Less Info
Want to know what your home might be worth? Contact us for a FREE valuation!

Our team is ready to help you sell your home for the highest possible price ASAP

Bought with Jessica Rachel Madden • Better Homes and Gardens Real Estate Phoenixville

"My job is to find and attract mastery-based agents to the office, protect the culture, and make sure everyone is happy! "







